2600 W 7th Street #1619, Fort Worth, TX 76107
Local realty services provided by:Better Homes and Gardens Real Estate Lindsey Realty
Listed by:john zimmerman817-247-6464
Office:compass re texas, llc.
MLS#:20847926
Source:GDAR
Price summary
- Price:$565,000
- Price per sq. ft.:$293.96
- Monthly HOA dues:$1,479
About this home
Discover the perfect blend of elegance and convenience in this stunning 6th-floor corner unit at the historic Montgomery Plaza. Featuring 2 bedrooms, 2.5 bathrooms, and an open-concept design, this home is flooded with natural light from expansive windows, offering stunning views of Dickies Arena and TCU. Gorgeous hardwood floors add warmth and sophistication, while the spacious utility room with a full-size washer, dryer, and sink provides everyday ease.
Enjoy the perks of two deeded side-by-side parking spaces (#2243 & 44) in a covered garage near the elevator, ensuring effortless access. Located just off W 7th St, you're minutes from top-tier restaurants, shopping, museums, and vibrant nightlife. Whether you're strolling through cultural hotspots or enjoying the city's best entertainment, this home places you in the center of it all. Luxury, location, and lifestyle—welcome to Montgomery Plaza!
Contact an agent
Home facts
- Year built:1928
- Listing ID #:20847926
- Added:691 day(s) ago
- Updated:October 09, 2025 at 11:35 AM
Rooms and interior
- Bedrooms:2
- Total bathrooms:3
- Full bathrooms:2
- Half bathrooms:1
- Living area:1,922 sq. ft.
Heating and cooling
- Cooling:Ceiling Fans, Central Air, Electric, Heat Pump
- Heating:Central, Electric, Heat Pump
Structure and exterior
- Year built:1928
- Building area:1,922 sq. ft.
Schools
- High school:Arlngtnhts
- Middle school:Stripling
- Elementary school:N Hi Mt
Finances and disclosures
- Price:$565,000
- Price per sq. ft.:$293.96
- Tax amount:$12,331
New listings near 2600 W 7th Street #1619
- New
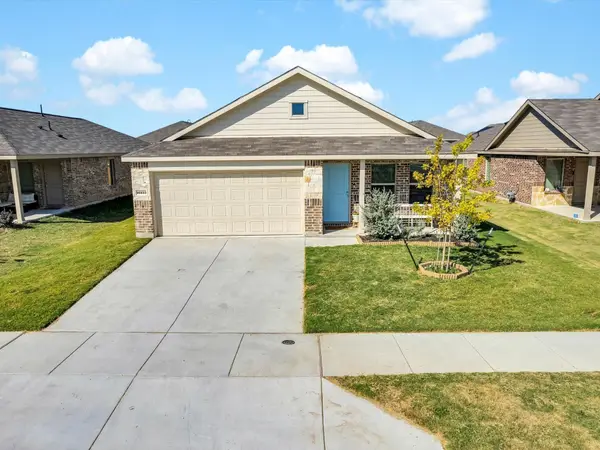 $325,000Active4 beds 2 baths1,726 sq. ft.
$325,000Active4 beds 2 baths1,726 sq. ft.14933 Trapper Trail, Fort Worth, TX 76052
MLS# 21053021Listed by: TEN TWENTY REALTY LLC - New
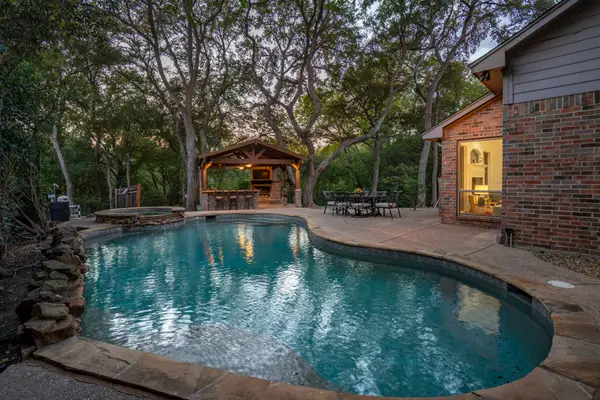 $525,000Active4 beds 3 baths3,173 sq. ft.
$525,000Active4 beds 3 baths3,173 sq. ft.3500 Stone Creek Court, Fort Worth, TX 76137
MLS# 21070304Listed by: COMPASS RE TEXAS, LLC - New
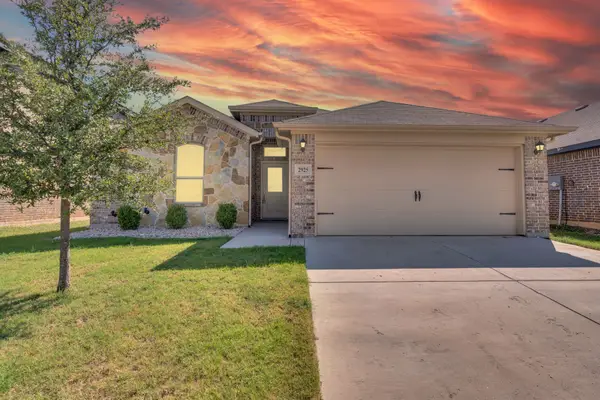 $289,000Active3 beds 2 baths1,527 sq. ft.
$289,000Active3 beds 2 baths1,527 sq. ft.2925 Kokomo Court, Fort Worth, TX 76123
MLS# 21075458Listed by: RE/MAX FRONTIER - New
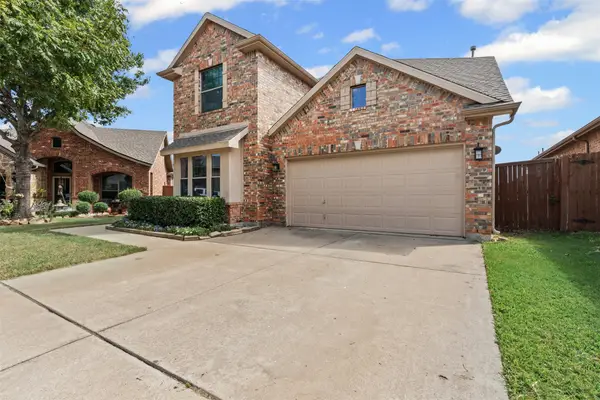 $449,900Active4 beds 3 baths2,517 sq. ft.
$449,900Active4 beds 3 baths2,517 sq. ft.784 Red Elm Lane, Fort Worth, TX 76131
MLS# 21081867Listed by: BHHS PREMIER PROPERTIES - New
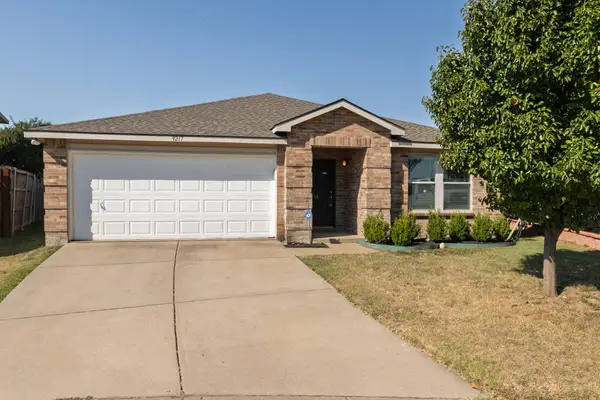 $319,000Active4 beds 2 baths2,064 sq. ft.
$319,000Active4 beds 2 baths2,064 sq. ft.9217 Delano Court, Fort Worth, TX 76244
MLS# 21081992Listed by: SYNERGY REALTY - New
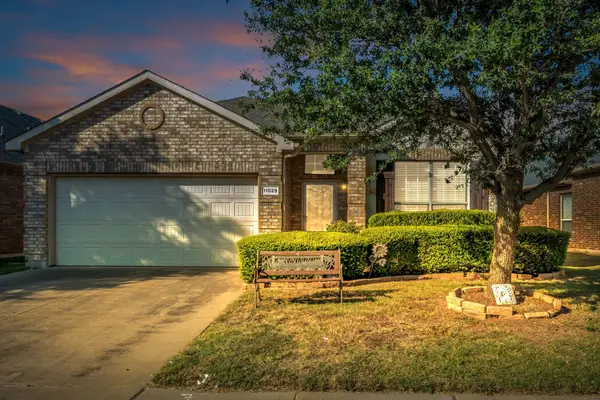 $325,000Active3 beds 2 baths1,826 sq. ft.
$325,000Active3 beds 2 baths1,826 sq. ft.11029 Hawks Landing Road, Fort Worth, TX 76052
MLS# 21082355Listed by: PRANGE REAL ESTATE - New
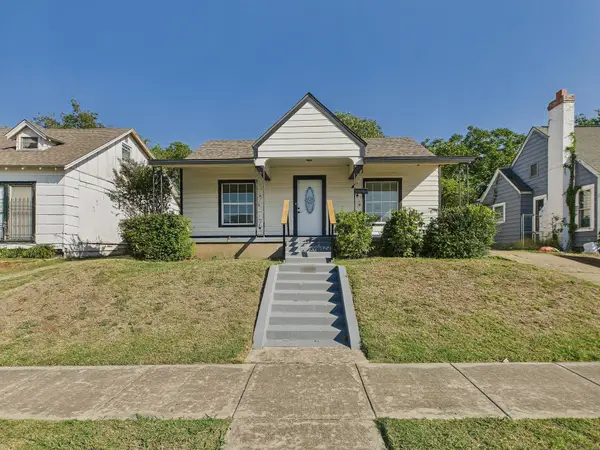 $180,000Active3 beds 1 baths1,166 sq. ft.
$180,000Active3 beds 1 baths1,166 sq. ft.1121 E Morningside Drive, Fort Worth, TX 76104
MLS# 21079022Listed by: KELLER WILLIAMS FRISCO STARS - New
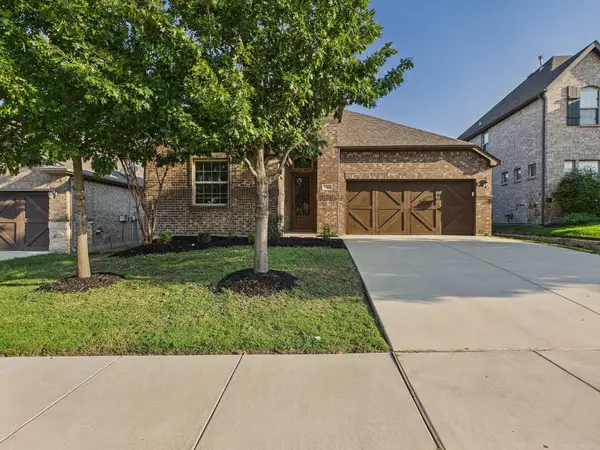 $328,000Active3 beds 2 baths1,906 sq. ft.
$328,000Active3 beds 2 baths1,906 sq. ft.5112 Stockwhip Drive, Fort Worth, TX 76036
MLS# 21079151Listed by: KELLER WILLIAMS FRISCO STARS - New
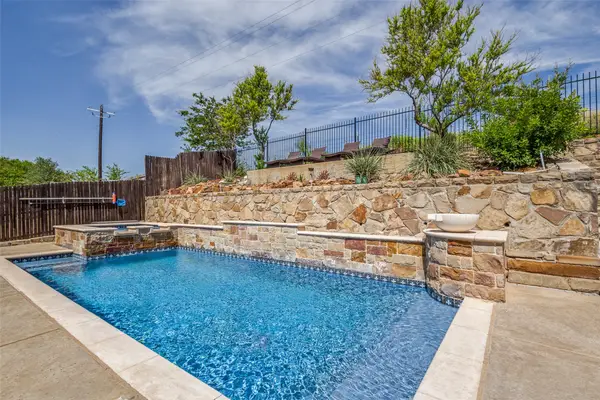 $630,000Active4 beds 4 baths3,271 sq. ft.
$630,000Active4 beds 4 baths3,271 sq. ft.15236 Mallard Creek Street, Fort Worth, TX 76262
MLS# 21082367Listed by: REAL BROKER, LLC - New
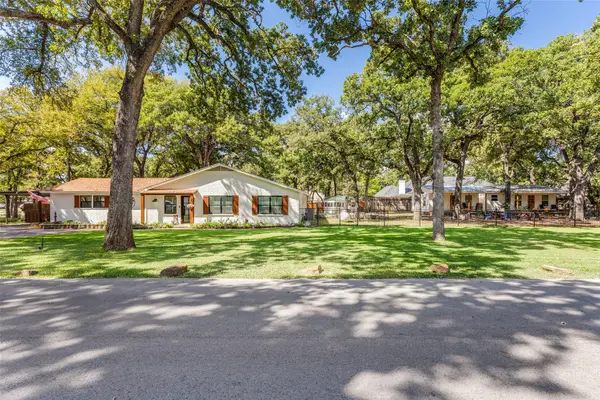 $750,000Active3 beds 2 baths2,523 sq. ft.
$750,000Active3 beds 2 baths2,523 sq. ft.11687 Randle Lane, Fort Worth, TX 76179
MLS# 21079536Listed by: CENTURY 21 MIKE BOWMAN, INC.
