2600 W 7th Street #2448, Fort Worth, TX 76107
Local realty services provided by:Better Homes and Gardens Real Estate Lindsey Realty
2600 W 7th Street #2448,Fort Worth, TX 76107
$380,000Last list price
- 2 Beds
- 2 Baths
- - sq. ft.
- Condominium
- Sold
Listed by: kara keeton817-870-1600
Office: re/max trinity
MLS#:20951028
Source:GDAR
Sorry, we are unable to map this address
Price summary
- Price:$380,000
- Monthly HOA dues:$1,065
About this home
Discover luxury at One Montgomery Plaza with this stunning 2-bed, 2-bath condo offering 1,384 sqft of meticulously designed space. Hardwood floors guide you through an open floor plan illuminated by wall-to-wall windows, showcasing breathtaking downtown views. The chef's kitchen features stainless steel appliances, granite countertops, and ample storage. Retreat to spacious bedrooms with ensuite baths and walk-in closets. Indulge in unmatched amenities: state-of-the-art gym, 14-seat theater, owner's lounge, resort-style pool deck with cabanas, fire pits, outdoor shower, and multiple living spaces. Secure parking with 2 deeded spaces (3107 & 3108) 3rd floor in the garage. Within walking distance or a short drive to restaurants, museums, shopping, and the best nightlife in DFW, this condo seamlessly blends luxury, comfort, and convenience. Schedule a showing today!
Contact an agent
Home facts
- Year built:1928
- Listing ID #:20951028
- Added:267 day(s) ago
- Updated:February 26, 2026 at 06:55 AM
Rooms and interior
- Bedrooms:2
- Total bathrooms:2
- Full bathrooms:2
Heating and cooling
- Cooling:Ceiling Fans, Central Air, Electric, Heat Pump
- Heating:Central, Electric, Heat Pump
Structure and exterior
- Year built:1928
Schools
- High school:Arlngtnhts
- Middle school:Stripling
- Elementary school:N Hi Mt
Finances and disclosures
- Price:$380,000
- Tax amount:$8,982
New listings near 2600 W 7th Street #2448
- New
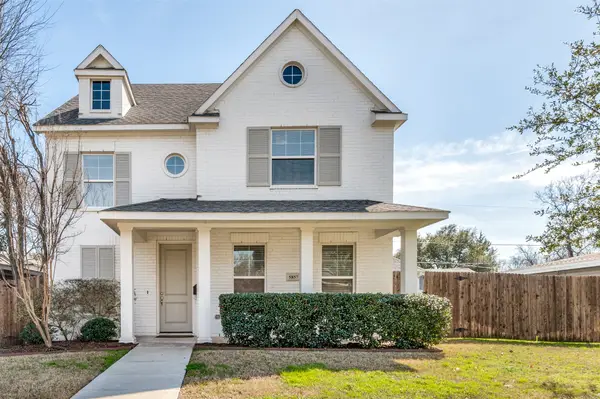 $569,000Active4 beds 3 baths2,414 sq. ft.
$569,000Active4 beds 3 baths2,414 sq. ft.5857 Coleman Street, Fort Worth, TX 76114
MLS# 21171396Listed by: BRIGGS FREEMAN SOTHEBY'S INT'L 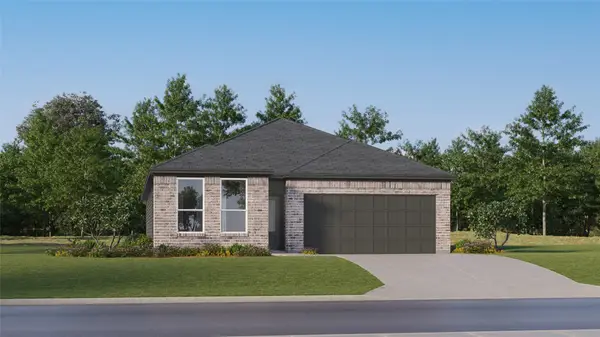 $357,999Active4 beds 3 baths1,964 sq. ft.
$357,999Active4 beds 3 baths1,964 sq. ft.9124 Suttonridge Drive, Saginaw, TX 76179
MLS# 21173839Listed by: TURNER MANGUM,LLC- New
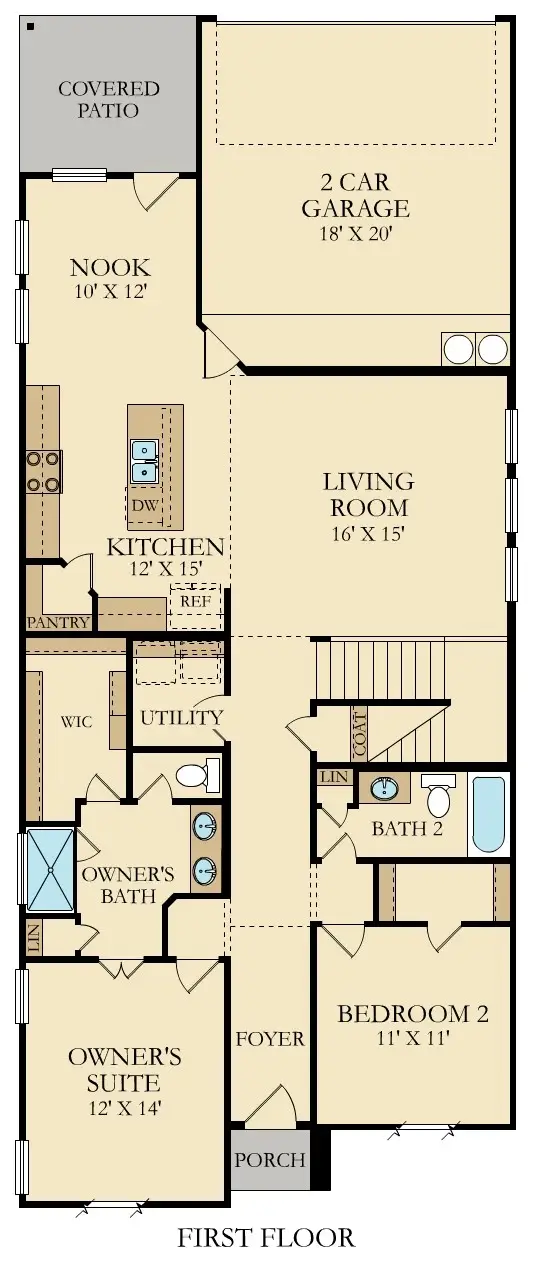 $326,399Active3 beds 3 baths2,091 sq. ft.
$326,399Active3 beds 3 baths2,091 sq. ft.2809 Serenity Grove Lane, Saginaw, TX 76179
MLS# 21180664Listed by: TURNER MANGUM,LLC - New
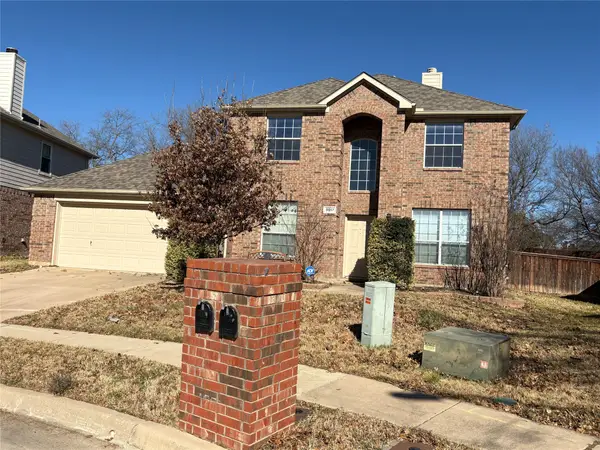 $529,000Active4 beds 2 baths2,845 sq. ft.
$529,000Active4 beds 2 baths2,845 sq. ft.5017 Carrotwood Drive, Fort Worth, TX 76244
MLS# 21189504Listed by: TMP REALTY, LLC - New
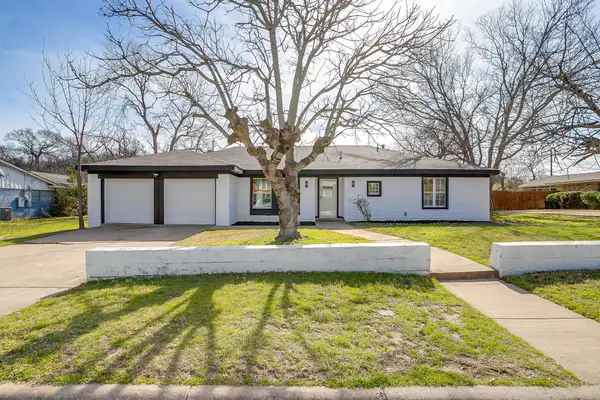 $350,000Active3 beds 2 baths1,748 sq. ft.
$350,000Active3 beds 2 baths1,748 sq. ft.2512 Glen Garden Avenue, Forest Hill, TX 76119
MLS# 21190419Listed by: UNITED REAL ESTATE DFW - Open Sat, 2 to 4pmNew
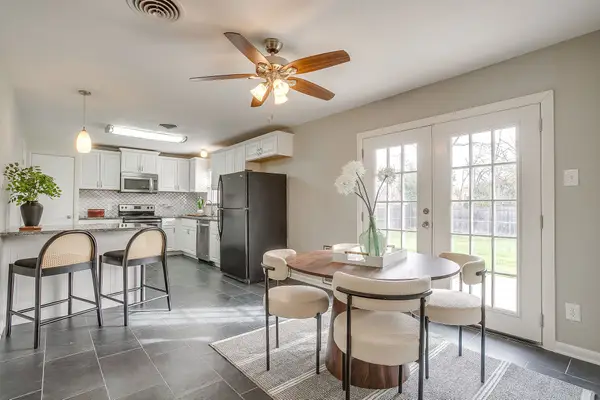 $289,000Active3 beds 2 baths1,300 sq. ft.
$289,000Active3 beds 2 baths1,300 sq. ft.3201 Tex Boulevard, Benbrook, TX 76116
MLS# 21190645Listed by: LEAGUE REAL ESTATE - New
 $328,000Active3 beds 3 baths2,683 sq. ft.
$328,000Active3 beds 3 baths2,683 sq. ft.10557 Wild Meadow Way, Fort Worth, TX 76108
MLS# 21178921Listed by: WHITE ROCK REALTY - New
 $420,000Active4 beds 2 baths2,358 sq. ft.
$420,000Active4 beds 2 baths2,358 sq. ft.12304 Langley Hill Drive, Fort Worth, TX 76244
MLS# 21187619Listed by: KELLER WILLIAMS REALTY - New
 $435,000Active2 beds 3 baths2,160 sq. ft.
$435,000Active2 beds 3 baths2,160 sq. ft.11617 Pine Creek Court, Aledo, TX 76008
MLS# 21189066Listed by: WILLIAMS TREW REAL ESTATE - New
 $468,000Active6 beds 6 baths3,086 sq. ft.
$468,000Active6 beds 6 baths3,086 sq. ft.1136 E Broadway Avenue, Fort Worth, TX 76104
MLS# 21191006Listed by: CONGER GROUP TEXAS

