2600 W 7th Street #2546, Fort Worth, TX 76107
Local realty services provided by:Better Homes and Gardens Real Estate Senter, REALTORS(R)
Listed by: pedro juarez877-366-2213
Office: lpt realty, llc.
MLS#:21068827
Source:GDAR
Price summary
- Price:$469,888
- Price per sq. ft.:$285.3
- Monthly HOA dues:$1,288
About this home
Drastic price adjustment, seller is asking for highest and best by January 18th at 5 pm. Experience luxury loft living at Montgomery Plaza with breathtaking views of the downtown Fort Worth skyline. This stunning residence, located in the historic Montgomery Ward building, offers the perfect blend of modern comfort and iconic architectural character.
Unit 2546 features soaring ceilings, oversized windows that flood the space with natural light, and an open-concept design ideal for both entertaining and everyday living. The spacious living area flows seamlessly into a sleek kitchen with contemporary finishes, while the private bedroom retreat offers a serene escape with skyline views.
Residents of Montgomery Plaza enjoy exclusive access to one of the largest resort-style amenity decks in Texas, featuring two sparkling pools, cabanas, fire pits, an outdoor kitchen, putting green, and lounge areas. Additional amenities include a state-of-the-art fitness center, theater room, owners’ lounge, 24-hour concierge service, and secured parking with private elevators.
Perfectly situated in the vibrant West 7th corridor, you’ll be steps away from premier dining, shopping, nightlife, and the Cultural District. The Trinity Trails and downtown Fort Worth are just minutes away, offering the ultimate in convenience and lifestyle.
This is more than a home—it’s an elevated urban experience. Don’t miss your chance to own one of Fort Worth’s most desirable addresses at Montgomery Plaza.
Contact an agent
Home facts
- Year built:1928
- Listing ID #:21068827
- Added:152 day(s) ago
- Updated:February 23, 2026 at 09:47 PM
Rooms and interior
- Bedrooms:2
- Total bathrooms:2
- Full bathrooms:2
- Living area:1,647 sq. ft.
Heating and cooling
- Cooling:Electric
- Heating:Electric
Structure and exterior
- Year built:1928
- Building area:1,647 sq. ft.
- Lot area:10.68 Acres
Schools
- High school:Arlngtnhts
- Middle school:Stripling
- Elementary school:N Hi Mt
Finances and disclosures
- Price:$469,888
- Price per sq. ft.:$285.3
- Tax amount:$10,807
New listings near 2600 W 7th Street #2546
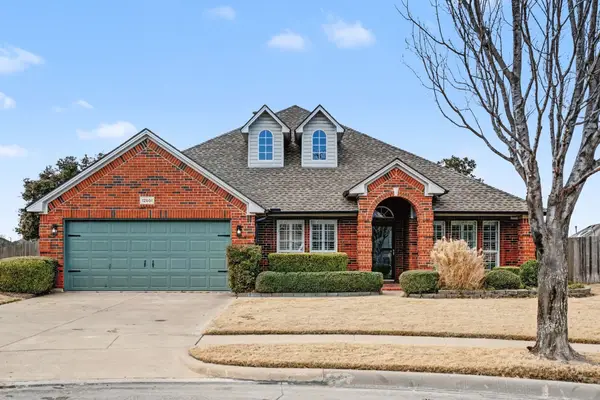 $410,000Pending4 beds 2 baths2,400 sq. ft.
$410,000Pending4 beds 2 baths2,400 sq. ft.12601 Excelsior Lane, Keller, TX 76244
MLS# 21165237Listed by: HARTFORD REALTY GROUP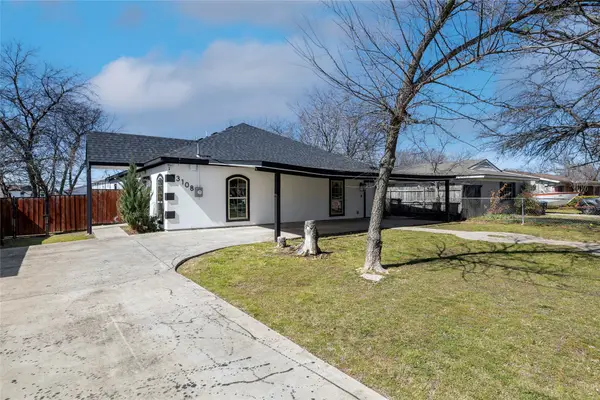 $530,000Active3 beds 4 baths2,600 sq. ft.
$530,000Active3 beds 4 baths2,600 sq. ft.3108 Olive Place, Benbrook, TX 76116
MLS# 20856375Listed by: ULTIMA REAL ESTATE $380,000Active5 beds 3 baths3,494 sq. ft.
$380,000Active5 beds 3 baths3,494 sq. ft.5237 Bedfordshire Drive, Fort Worth, TX 76135
MLS# 20865981Listed by: UNITED COUNTRY REAL ESTATE TEXAS ACRES AND AVENUES $550,000Active8 beds 8 baths4,120 sq. ft.
$550,000Active8 beds 8 baths4,120 sq. ft.8113 Foxfire Lane, Fort Worth, TX 76108
MLS# 21022446Listed by: UNITED REAL ESTATE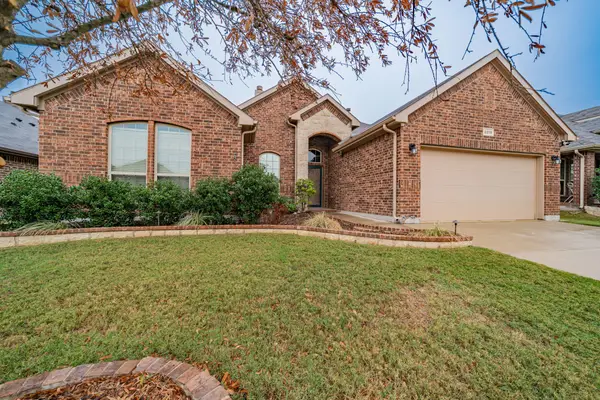 $574,900Active4 beds 3 baths2,801 sq. ft.
$574,900Active4 beds 3 baths2,801 sq. ft.2216 Rosalinda Pass, Saginaw, TX 76131
MLS# 21131625Listed by: SCOTT REAL ESTATE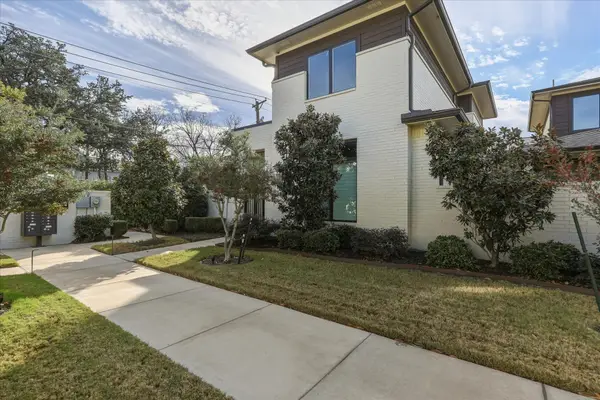 $610,000Active3 beds 4 baths2,440 sq. ft.
$610,000Active3 beds 4 baths2,440 sq. ft.324 Nursery Lane, River Oaks, TX 76114
MLS# 21144640Listed by: TRINITY COUNTRY REAL ESTATE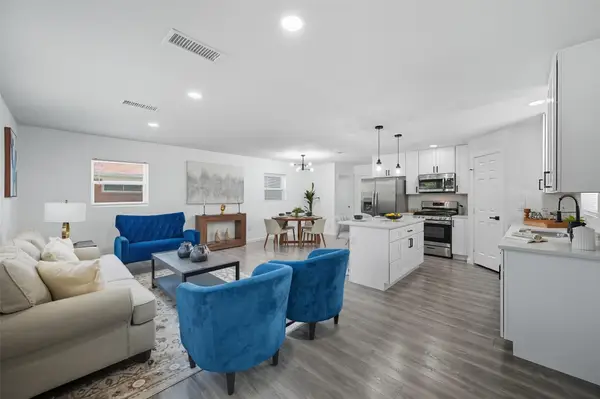 $274,900Active3 beds 2 baths1,571 sq. ft.
$274,900Active3 beds 2 baths1,571 sq. ft.6524 Davidson Street, Fort Worth, TX 76118
MLS# 21145104Listed by: BLANKS REALTY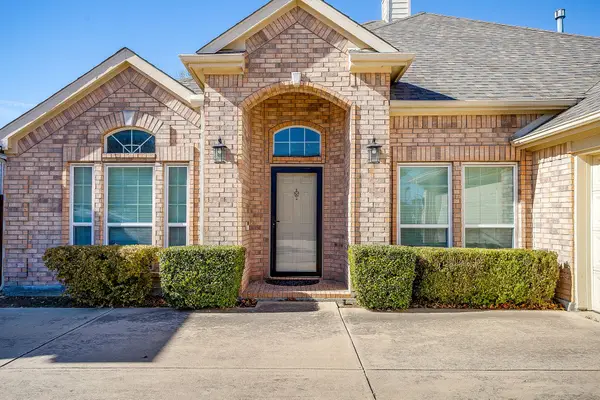 $395,000Active4 beds 3 baths2,827 sq. ft.
$395,000Active4 beds 3 baths2,827 sq. ft.8205 Painted Tree Trail, Saginaw, TX 76131
MLS# 21153249Listed by: COMPASS RE TEXAS, LLC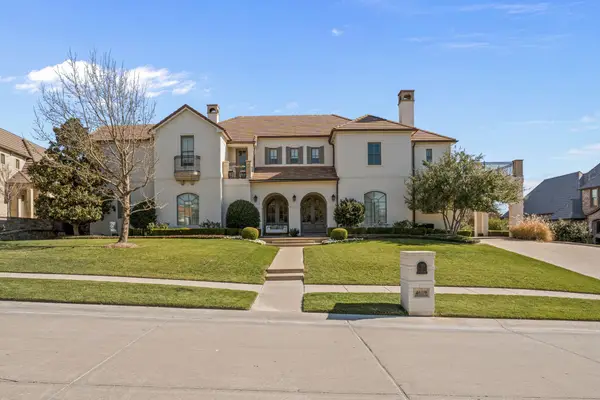 $2,799,000Active5 beds 8 baths5,975 sq. ft.
$2,799,000Active5 beds 8 baths5,975 sq. ft.4609 Palencia Drive, Benbrook, TX 76126
MLS# 21163581Listed by: COMPASS RE TEXAS, LLC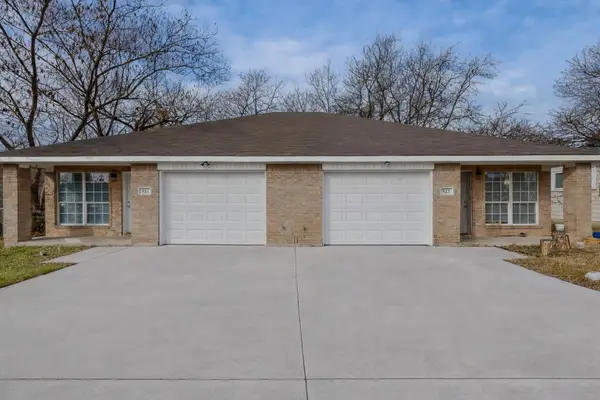 $379,000Active4 beds 2 baths1,814 sq. ft.
$379,000Active4 beds 2 baths1,814 sq. ft.921 Cody Court, Fort Worth, TX 76114
MLS# 21172343Listed by: OAKSTAR REALTY

