2600 W 7th Street #2644, Fort Worth, TX 76107
Local realty services provided by:Better Homes and Gardens Real Estate The Bell Group
Listed by:leah dunn817-752-4803
Office:leah dunn real estate group
MLS#:20855821
Source:GDAR
Price summary
- Price:$499,000
- Price per sq. ft.:$347.01
- Monthly HOA dues:$1,107
About this home
Experience the perfect blend of history, luxury, and urban convenience at this stunning condominium in Montgomery Plaza. Nestled in Fort Worth’s vibrant West 7th Street Cultural District, this highly sought-after, walkable community puts premier dining, shopping, and entertainment just steps from your door. Enjoy the best of city living with a private dog park, and easy access to Trinity Park and the Trinity River trails—ideal for morning jogs, biking, or a scenic stroll. Perched on the desirable east side of the 6th floor, this exceptional two-bedroom, two-bath residence boasts breathtaking downtown views. The open-concept layout is designed for both style and functionality, featuring: A chef-inspired kitchen with upgraded finishes, granite countertops, and stainless-steel appliances, elegant custom woodwork and built-in cabinetry for extra storage, new tile and plush carpet flooring throughout, A spacious primary suite with an upgraded ensuite bath and a custom walk-in closet. This unit includes two deeded parking spaces (3091 & 3092) in the East Tower Garage. Montgomery Plaza offers resort-style amenities, including: Luxury rooftop pool with cabanas and a spa, Outdoor living & grilling areas, Putting green, Indoor lounge, media room, and fitness center, 24-hour concierge & secured access, Gated dog run area, daily public transit connecting Montgomery Plaza to downtown’s Cultural and Entertainment Districts, plus easy access to I-30, I-35, and 121, commuting is effortless. Discover the unparalleled lifestyle Montgomery Plaza has to offer—schedule your private tour today! Fridge, Washer, Dryer conveys.
Contact an agent
Home facts
- Year built:1928
- Listing ID #:20855821
- Added:221 day(s) ago
- Updated:October 09, 2025 at 11:35 AM
Rooms and interior
- Bedrooms:2
- Total bathrooms:2
- Full bathrooms:2
- Living area:1,438 sq. ft.
Heating and cooling
- Cooling:Central Air, Electric, Heat Pump
- Heating:Central, Electric, Heat Pump
Structure and exterior
- Year built:1928
- Building area:1,438 sq. ft.
Schools
- High school:Arlngtnhts
- Middle school:Stripling
- Elementary school:N Hi Mt
Finances and disclosures
- Price:$499,000
- Price per sq. ft.:$347.01
New listings near 2600 W 7th Street #2644
- New
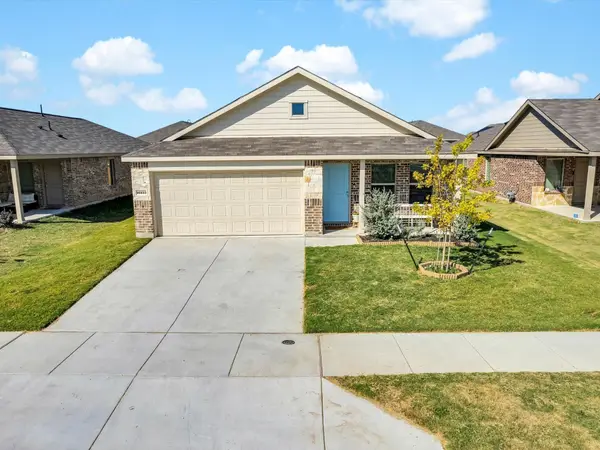 $325,000Active4 beds 2 baths1,726 sq. ft.
$325,000Active4 beds 2 baths1,726 sq. ft.14933 Trapper Trail, Fort Worth, TX 76052
MLS# 21053021Listed by: TEN TWENTY REALTY LLC - New
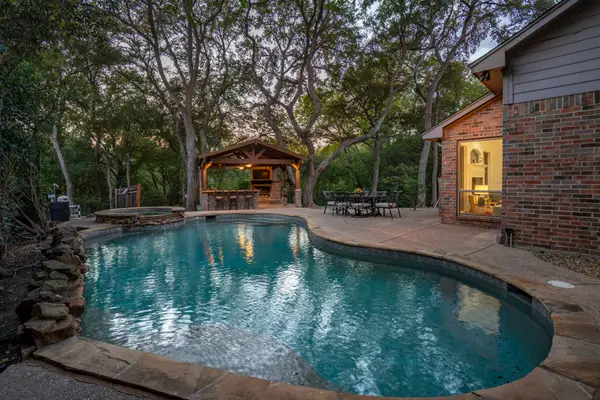 $525,000Active4 beds 3 baths3,173 sq. ft.
$525,000Active4 beds 3 baths3,173 sq. ft.3500 Stone Creek Court, Fort Worth, TX 76137
MLS# 21070304Listed by: COMPASS RE TEXAS, LLC - New
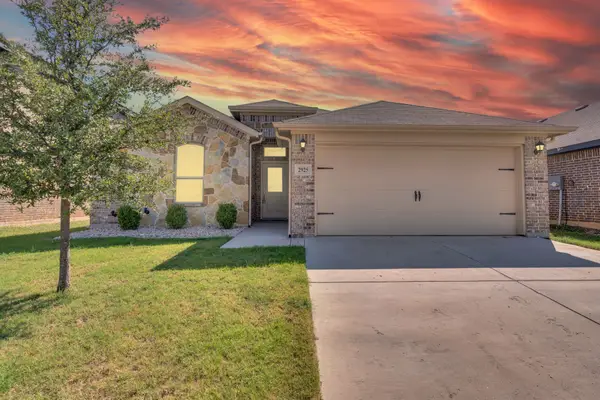 $289,000Active3 beds 2 baths1,527 sq. ft.
$289,000Active3 beds 2 baths1,527 sq. ft.2925 Kokomo Court, Fort Worth, TX 76123
MLS# 21075458Listed by: RE/MAX FRONTIER - New
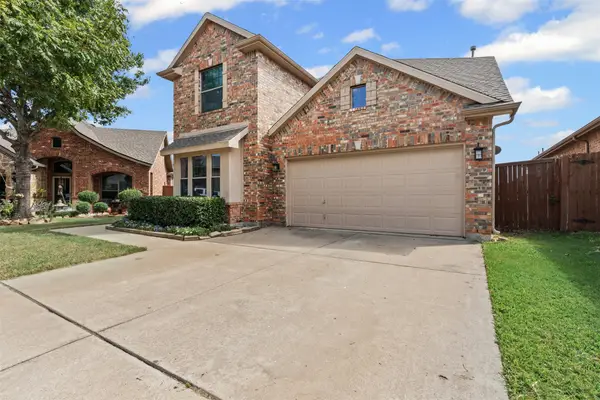 $449,900Active4 beds 3 baths2,517 sq. ft.
$449,900Active4 beds 3 baths2,517 sq. ft.784 Red Elm Lane, Fort Worth, TX 76131
MLS# 21081867Listed by: BHHS PREMIER PROPERTIES - New
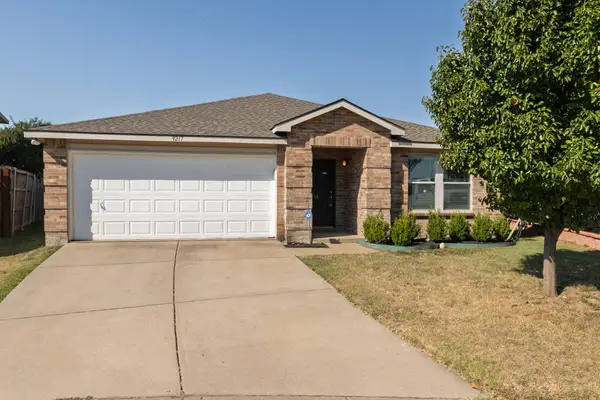 $319,000Active4 beds 2 baths2,064 sq. ft.
$319,000Active4 beds 2 baths2,064 sq. ft.9217 Delano Court, Fort Worth, TX 76244
MLS# 21081992Listed by: SYNERGY REALTY - New
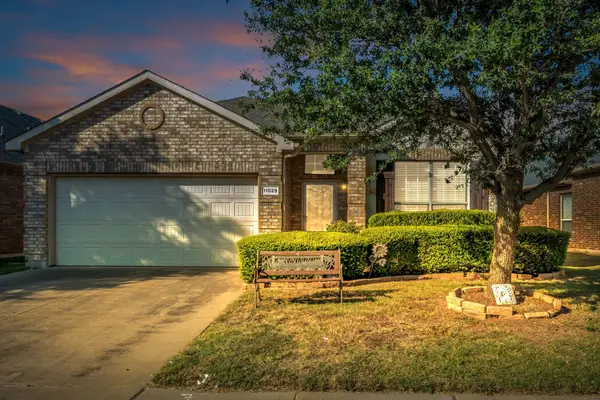 $325,000Active3 beds 2 baths1,826 sq. ft.
$325,000Active3 beds 2 baths1,826 sq. ft.11029 Hawks Landing Road, Fort Worth, TX 76052
MLS# 21082355Listed by: PRANGE REAL ESTATE - New
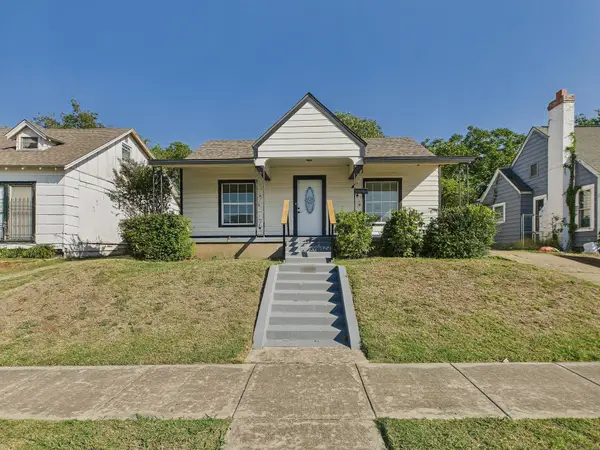 $180,000Active3 beds 1 baths1,166 sq. ft.
$180,000Active3 beds 1 baths1,166 sq. ft.1121 E Morningside Drive, Fort Worth, TX 76104
MLS# 21079022Listed by: KELLER WILLIAMS FRISCO STARS - New
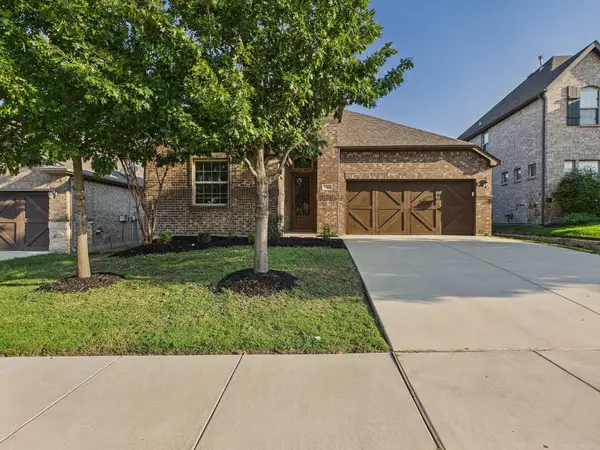 $328,000Active3 beds 2 baths1,906 sq. ft.
$328,000Active3 beds 2 baths1,906 sq. ft.5112 Stockwhip Drive, Fort Worth, TX 76036
MLS# 21079151Listed by: KELLER WILLIAMS FRISCO STARS - New
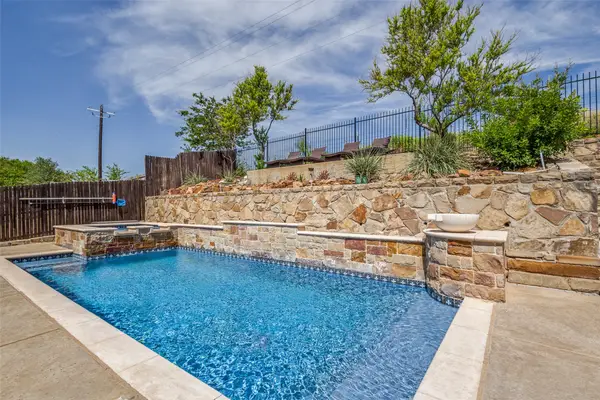 $630,000Active4 beds 4 baths3,271 sq. ft.
$630,000Active4 beds 4 baths3,271 sq. ft.15236 Mallard Creek Street, Fort Worth, TX 76262
MLS# 21082367Listed by: REAL BROKER, LLC - New
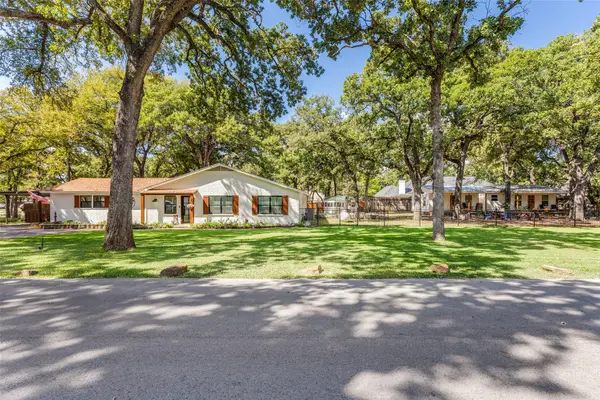 $750,000Active3 beds 2 baths2,523 sq. ft.
$750,000Active3 beds 2 baths2,523 sq. ft.11687 Randle Lane, Fort Worth, TX 76179
MLS# 21079536Listed by: CENTURY 21 MIKE BOWMAN, INC.
