2600 W 7th Street #2746, Fort Worth, TX 76107
Local realty services provided by:Better Homes and Gardens Real Estate Winans
2600 W 7th Street #2746,Fort Worth, TX 76107
$832,500Last list price
- 3 Beds
- 3 Baths
- - sq. ft.
- Condominium
- Sold
Listed by: ashton theiss, clayton patterson817-243-6075
Office: the ashton agency
MLS#:20745007
Source:GDAR
Sorry, we are unable to map this address
Price summary
- Price:$832,500
- Monthly HOA dues:$1,709
About this home
Experience luxury in this premier, downtown-facing condo at the iconic Montgomery Plaza! Exclusive to the 7th and 8th floors of the east tower, it offers private elevator access to deeded, climate-controlled parking. This unit boasts upgrades including engineered hardwood flooring that flows seamlessly throughout, complemented by a stunning brick accent wall that frames breathtaking views of the Fort Worth skyline. Custom closet systems in each closet & pantry provide ample storage. The kitchen is equipped with granite countertops, stainless steel appliances, & two wine fridges, including an 84in SubZero. Additional features include a 76in electric fireplace, new chandeliers, updated lighting fixtures and a marble dry bar. Montgomery Plaza offers top-tier amenities, including an expansive rooftop pool with grills, cabanas, games, & more, as well as a private gym, movie theater, dog park, and 24-hour concierge and security. Embrace modern urban living within Fort Worth’s historic charm!
Contact an agent
Home facts
- Year built:1928
- Listing ID #:20745007
- Added:505 day(s) ago
- Updated:February 26, 2026 at 06:55 AM
Rooms and interior
- Bedrooms:3
- Total bathrooms:3
- Full bathrooms:2
- Half bathrooms:1
Heating and cooling
- Cooling:Central Air, Electric
- Heating:Central, Electric, Fireplaces
Structure and exterior
- Year built:1928
Schools
- High school:Arlngtnhts
- Middle school:Stripling
- Elementary school:N Hi Mt
Finances and disclosures
- Price:$832,500
- Tax amount:$14,715
New listings near 2600 W 7th Street #2746
- New
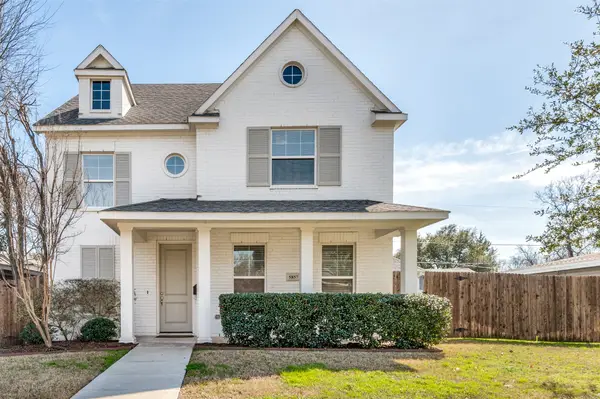 $569,000Active4 beds 3 baths2,414 sq. ft.
$569,000Active4 beds 3 baths2,414 sq. ft.5857 Coleman Street, Fort Worth, TX 76114
MLS# 21171396Listed by: BRIGGS FREEMAN SOTHEBY'S INT'L 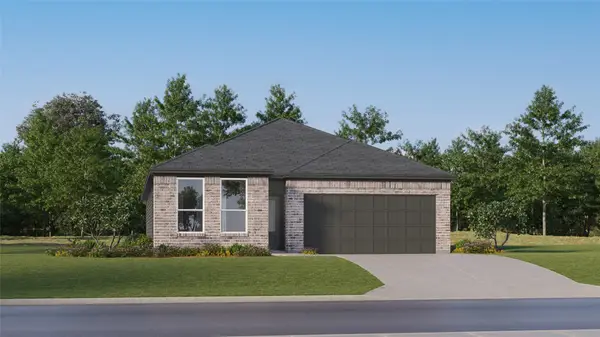 $357,999Active4 beds 3 baths1,964 sq. ft.
$357,999Active4 beds 3 baths1,964 sq. ft.9124 Suttonridge Drive, Saginaw, TX 76179
MLS# 21173839Listed by: TURNER MANGUM,LLC- New
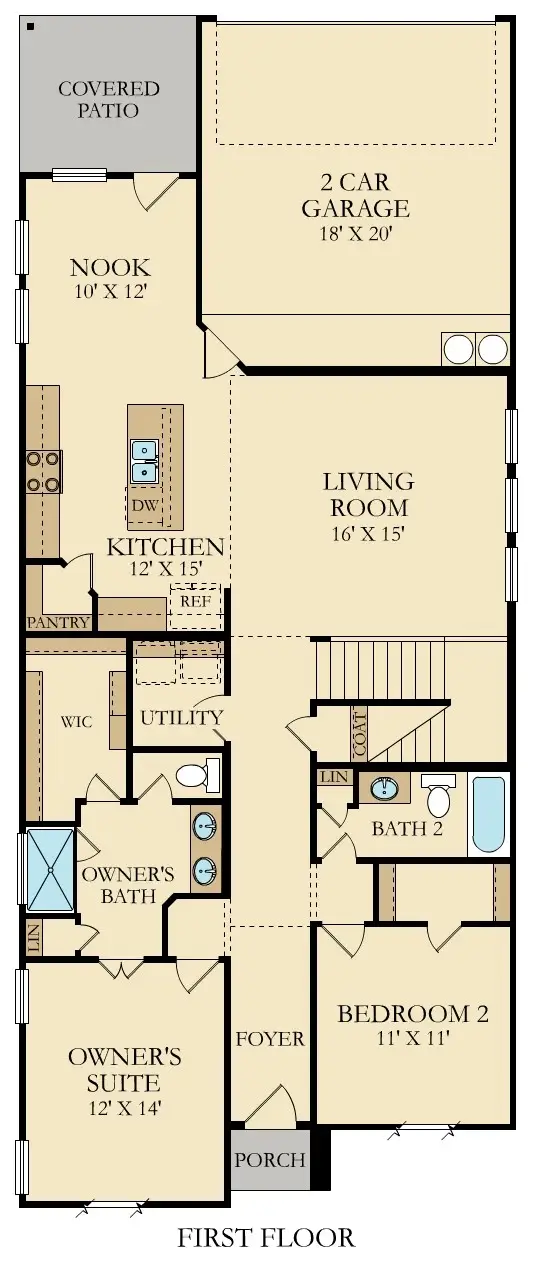 $326,399Active3 beds 3 baths2,091 sq. ft.
$326,399Active3 beds 3 baths2,091 sq. ft.2809 Serenity Grove Lane, Saginaw, TX 76179
MLS# 21180664Listed by: TURNER MANGUM,LLC - New
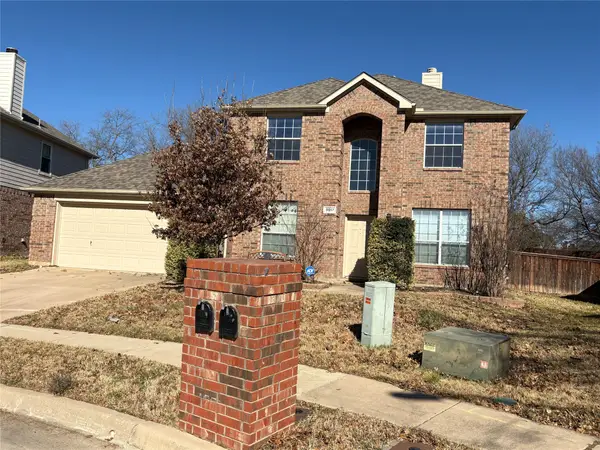 $529,000Active4 beds 2 baths2,845 sq. ft.
$529,000Active4 beds 2 baths2,845 sq. ft.5017 Carrotwood Drive, Fort Worth, TX 76244
MLS# 21189504Listed by: TMP REALTY, LLC - New
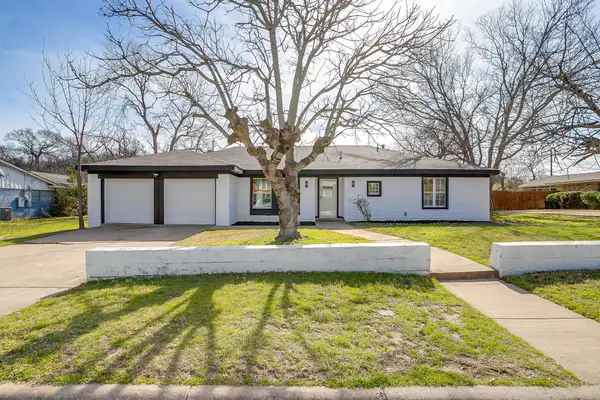 $350,000Active3 beds 2 baths1,748 sq. ft.
$350,000Active3 beds 2 baths1,748 sq. ft.2512 Glen Garden Avenue, Forest Hill, TX 76119
MLS# 21190419Listed by: UNITED REAL ESTATE DFW - Open Sat, 2 to 4pmNew
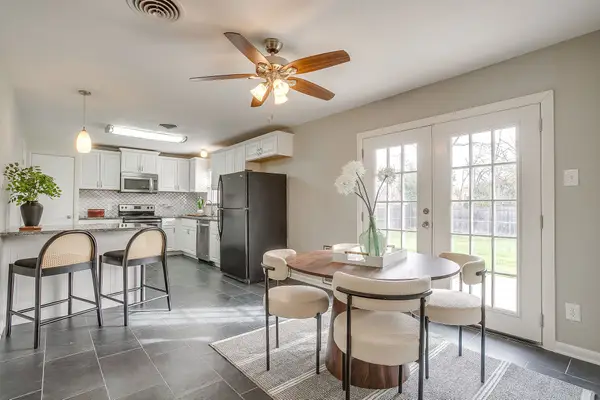 $289,000Active3 beds 2 baths1,300 sq. ft.
$289,000Active3 beds 2 baths1,300 sq. ft.3201 Tex Boulevard, Benbrook, TX 76116
MLS# 21190645Listed by: LEAGUE REAL ESTATE - New
 $328,000Active3 beds 3 baths2,683 sq. ft.
$328,000Active3 beds 3 baths2,683 sq. ft.10557 Wild Meadow Way, Fort Worth, TX 76108
MLS# 21178921Listed by: WHITE ROCK REALTY - New
 $420,000Active4 beds 2 baths2,358 sq. ft.
$420,000Active4 beds 2 baths2,358 sq. ft.12304 Langley Hill Drive, Fort Worth, TX 76244
MLS# 21187619Listed by: KELLER WILLIAMS REALTY - New
 $435,000Active2 beds 3 baths2,160 sq. ft.
$435,000Active2 beds 3 baths2,160 sq. ft.11617 Pine Creek Court, Aledo, TX 76008
MLS# 21189066Listed by: WILLIAMS TREW REAL ESTATE - New
 $468,000Active6 beds 6 baths3,086 sq. ft.
$468,000Active6 beds 6 baths3,086 sq. ft.1136 E Broadway Avenue, Fort Worth, TX 76104
MLS# 21191006Listed by: CONGER GROUP TEXAS

