2633 Calloway Creek Drive, Fort Worth, TX 76118
Local realty services provided by:Better Homes and Gardens Real Estate Rhodes Realty
Listed by: tracy stanley, linda stanley817-617-5025
Office: texas market value
MLS#:21063967
Source:GDAR
Price summary
- Price:$420,000
- Price per sq. ft.:$224.36
- Monthly HOA dues:$33.33
About this home
Established neighborhood of higher priced homes near church and school. Alley entrance to 2 car garage and extra parking. Enter from front door to upstairs or open concept living area. All earth tone decor with pergo floors throughout 1st floor. Open living, high vaulted ceiling with fan, gas fireplace, and shuttered windows. Large center island becomes family conversation and dining. Profile stainless steel dishwasher, oven-microwave, gas top range and under counter lighting on Corian tops. Two walk in pantrys and extra storage beneath stairs. Hallway to garage is half bath and utility room. Step outside from Kitchen to very private covered patio with gas connection for grill. Upstairs to primary bedroom, ensuite bath and 2 other bedrooms with shared bath. Zoned ac-heat and all hot water is from tankless supply.
Contact an agent
Home facts
- Year built:2020
- Listing ID #:21063967
- Added:64 day(s) ago
- Updated:November 21, 2025 at 10:54 PM
Rooms and interior
- Bedrooms:3
- Total bathrooms:3
- Full bathrooms:2
- Half bathrooms:1
- Living area:1,872 sq. ft.
Heating and cooling
- Cooling:Ceiling Fans, Central Air
- Heating:Central, Electric, Zoned
Structure and exterior
- Roof:Composition
- Year built:2020
- Building area:1,872 sq. ft.
- Lot area:0.09 Acres
Schools
- High school:Bell
- Elementary school:Trinity Lakes
Finances and disclosures
- Price:$420,000
- Price per sq. ft.:$224.36
- Tax amount:$8,232
New listings near 2633 Calloway Creek Drive
- New
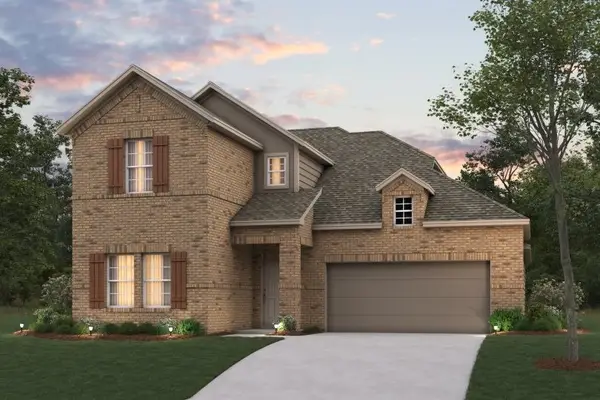 $484,134Active4 beds 3 baths2,680 sq. ft.
$484,134Active4 beds 3 baths2,680 sq. ft.1744 Foliage Drive, Fort Worth, TX 76131
MLS# 21110203Listed by: ESCAPE REALTY - New
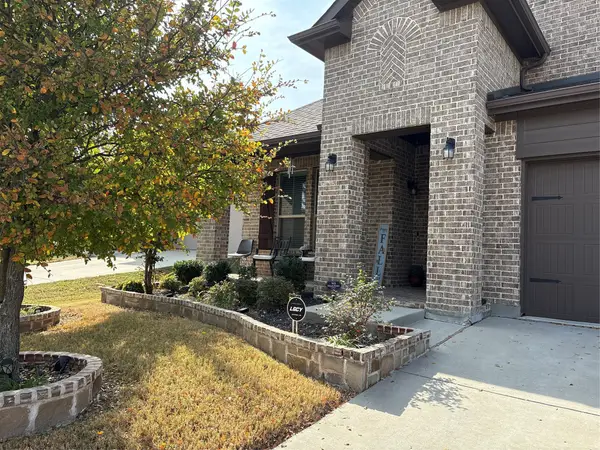 $450,000Active4 beds 3 baths2,522 sq. ft.
$450,000Active4 beds 3 baths2,522 sq. ft.4008 Esker Drive, Fort Worth, TX 76137
MLS# 21115963Listed by: NB ELITE REALTY - New
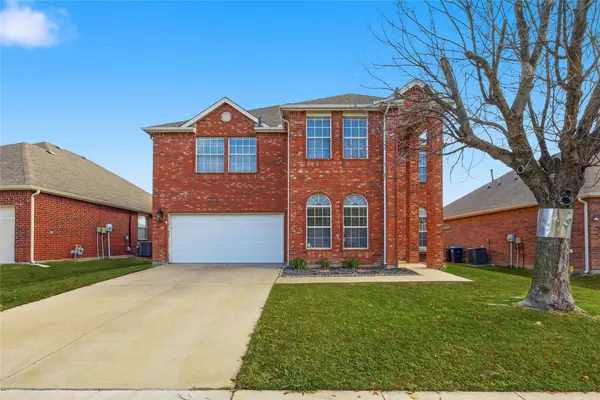 $425,000Active4 beds 3 baths3,087 sq. ft.
$425,000Active4 beds 3 baths3,087 sq. ft.9100 Belvedere Drive, Fort Worth, TX 76244
MLS# 21118470Listed by: JONES-PAPADOPOULOS & CO - New
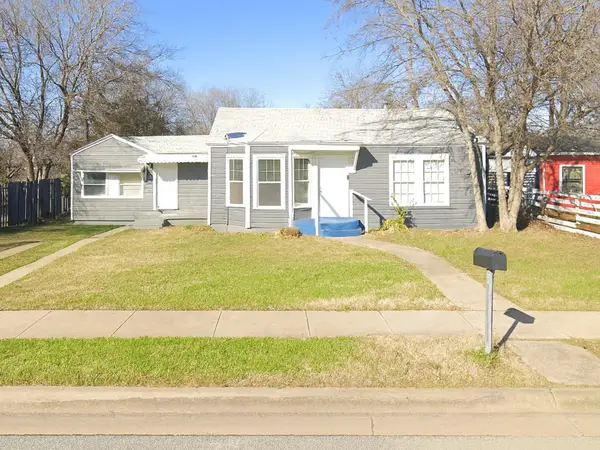 $145,000Active4 beds 2 baths1,334 sq. ft.
$145,000Active4 beds 2 baths1,334 sq. ft.3705 S Littlejohn Avenue, Fort Worth, TX 76105
MLS# 21118649Listed by: REALTY RIGHT - New
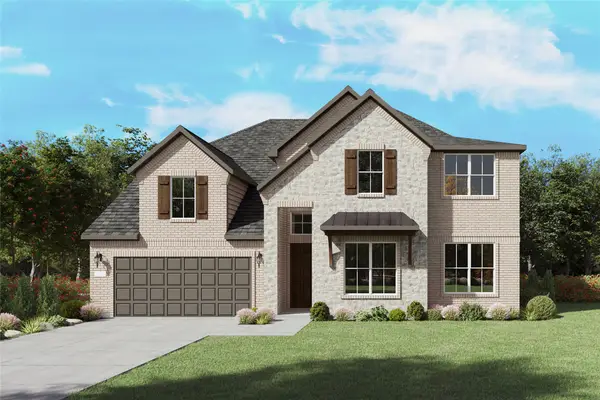 $692,300Active5 beds 5 baths3,560 sq. ft.
$692,300Active5 beds 5 baths3,560 sq. ft.1849 Walpole Way, Fort Worth, TX 76052
MLS# 21117661Listed by: WILLIAM ROBERDS - New
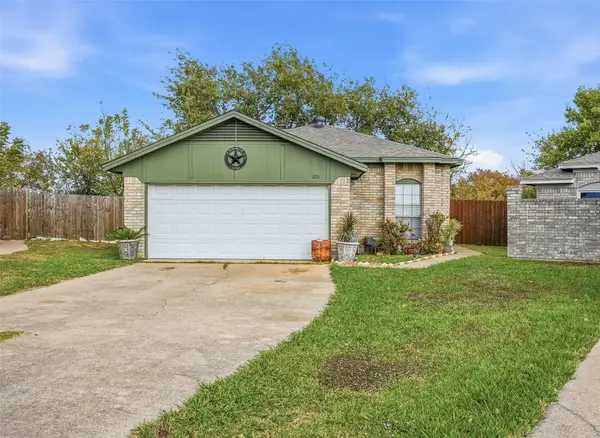 $225,000Active2 beds 2 baths1,145 sq. ft.
$225,000Active2 beds 2 baths1,145 sq. ft.201 Lone Pine Court, Fort Worth, TX 76108
MLS# 21118369Listed by: ONDEMAND REALTY - New
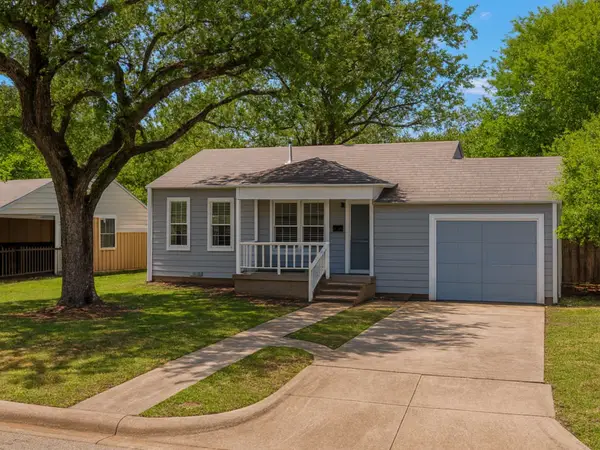 $119,000Active3 beds 2 baths1,041 sq. ft.
$119,000Active3 beds 2 baths1,041 sq. ft.4824 Tallman Street, Fort Worth, TX 76119
MLS# 21118558Listed by: REALTY RIGHT - New
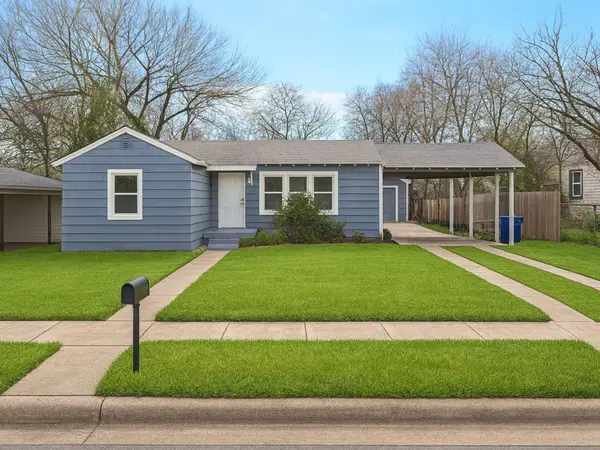 $119,000Active3 beds 2 baths858 sq. ft.
$119,000Active3 beds 2 baths858 sq. ft.4224 Ramey Avenue, Fort Worth, TX 76105
MLS# 21118570Listed by: REALTY RIGHT - New
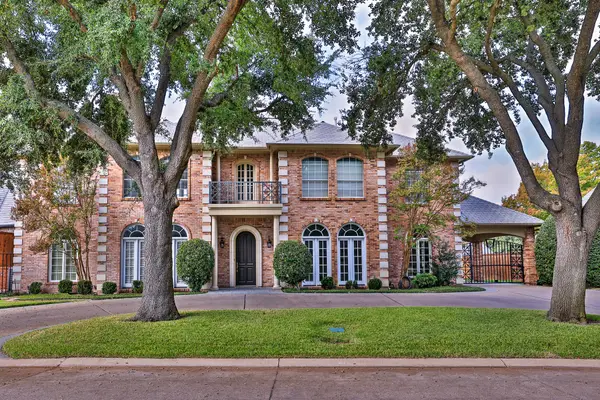 $1,495,000Active4 beds 5 baths5,213 sq. ft.
$1,495,000Active4 beds 5 baths5,213 sq. ft.6208 Troon Road, Fort Worth, TX 76132
MLS# 21113317Listed by: MOORE REAL ESTATE - New
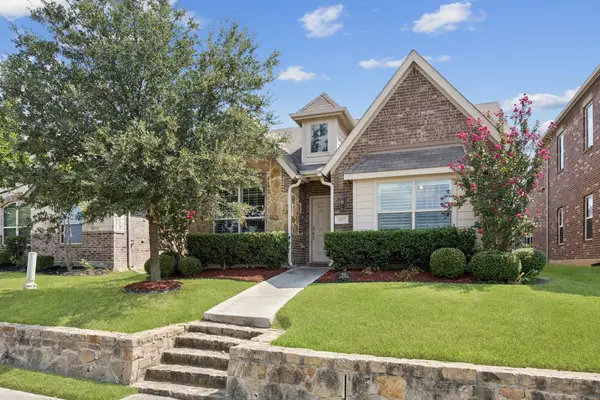 $269,000Active3 beds 2 baths1,566 sq. ft.
$269,000Active3 beds 2 baths1,566 sq. ft.5857 Burgundy Rose Drive, Fort Worth, TX 76123
MLS# 21118354Listed by: REDFIN CORPORATION
