2641 Mill Springs Pass, Fort Worth, TX 76123
Local realty services provided by:Better Homes and Gardens Real Estate Lindsey Realty
Listed by:eddie forte817-890-7325
Office:tdrealty
MLS#:20916229
Source:GDAR
Price summary
- Price:$280,000
- Price per sq. ft.:$135.99
- Monthly HOA dues:$14.42
About this home
Welcome to this inviting 4-bedroom, 2-bath home situated on a spacious corner lot in a sought-after Fort Worth neighborhood! Offering 2,086 sq ft of well-designed living space, this home offers a perfect blend of comfort and functionality. The thoughtfully designed layout includes a bright living area that flows seamlessly into the dining and kitchen spaces, featuring ample cabinetry and prep areas ideal for daily living or entertaining. The primary suite is a true retreat, showcasing a custom walk-in closet and a spacious private bath with double sinks. Step outside to enjoy the large backyard, offering plenty of space for outdoor activities — and with room to install a pool, it’s ready for you to create the backyard oasis of your dreams. Located just minutes away from a beautiful walking park, this home is perfectly positioned for enjoying the outdoors. Don't miss your chance to own this fantastic home — schedule your tour today!
Contact an agent
Home facts
- Year built:2011
- Listing ID #:20916229
- Added:170 day(s) ago
- Updated:October 16, 2025 at 07:35 AM
Rooms and interior
- Bedrooms:4
- Total bathrooms:2
- Full bathrooms:2
- Living area:2,059 sq. ft.
Heating and cooling
- Cooling:Central Air, Electric
- Heating:Central, Electric
Structure and exterior
- Roof:Composition
- Year built:2011
- Building area:2,059 sq. ft.
- Lot area:0.18 Acres
Schools
- High school:North Crowley
- Middle school:Crowley
- Elementary school:Hargrave
Finances and disclosures
- Price:$280,000
- Price per sq. ft.:$135.99
- Tax amount:$6,877
New listings near 2641 Mill Springs Pass
- New
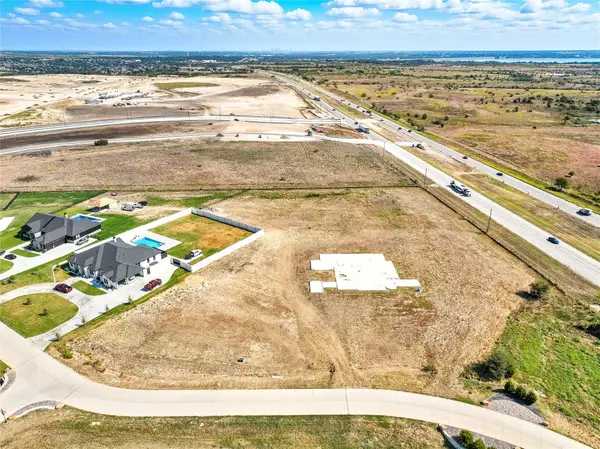 $599,000Active3.45 Acres
$599,000Active3.45 Acres12516 Bella Crossing Drive, Fort Worth, TX 76126
MLS# 21088134Listed by: MOMENTUM REAL ESTATE GROUP,LLC - New
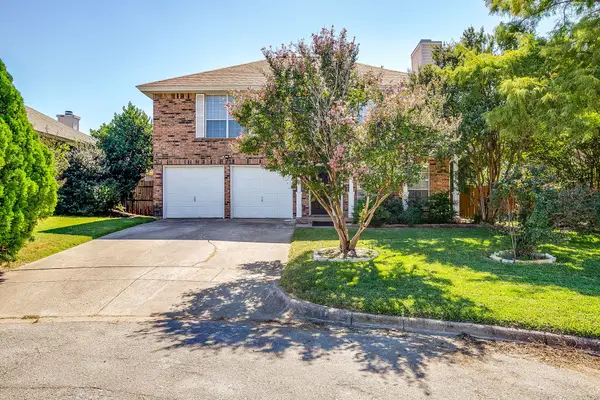 $339,750Active3 beds 3 baths1,927 sq. ft.
$339,750Active3 beds 3 baths1,927 sq. ft.3604 Crosswicks Court, Fort Worth, TX 76137
MLS# 21084545Listed by: LEAGUE REAL ESTATE - New
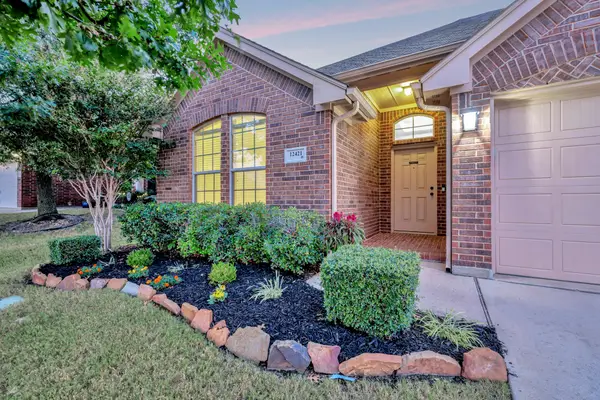 $350,000Active3 beds 2 baths1,936 sq. ft.
$350,000Active3 beds 2 baths1,936 sq. ft.12421 Woods Edge Trail, Fort Worth, TX 76244
MLS# 21088202Listed by: COMPASS RE TEXAS, LLC - New
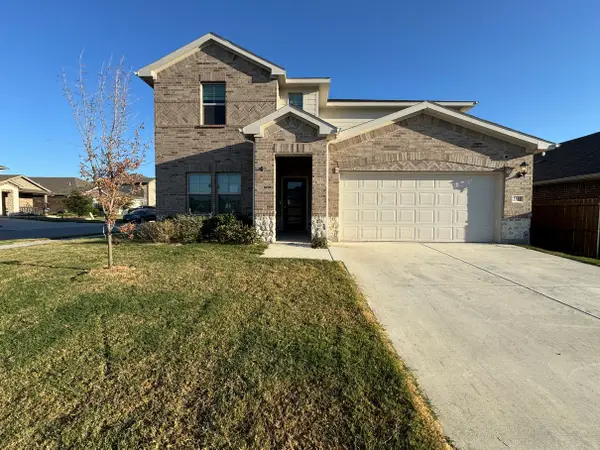 $400,000Active4 beds 4 baths3,068 sq. ft.
$400,000Active4 beds 4 baths3,068 sq. ft.2501 Tala Court, Fort Worth, TX 76179
MLS# 21088250Listed by: SUSY SALDIVAR REAL ESTATE - New
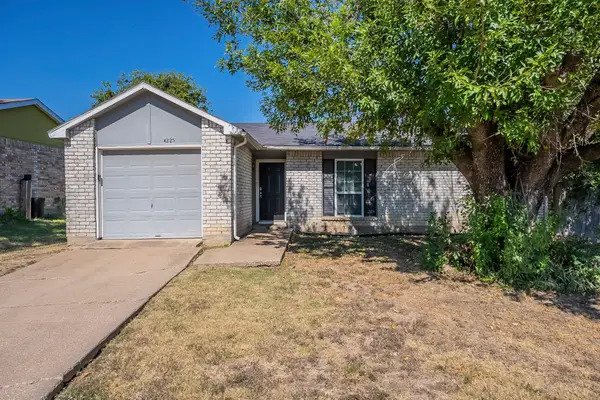 $179,900Active3 beds 2 baths1,293 sq. ft.
$179,900Active3 beds 2 baths1,293 sq. ft.4225 Pepperbush Drive, Fort Worth, TX 76137
MLS# 21083148Listed by: MAINSTAY BROKERAGE LLC - New
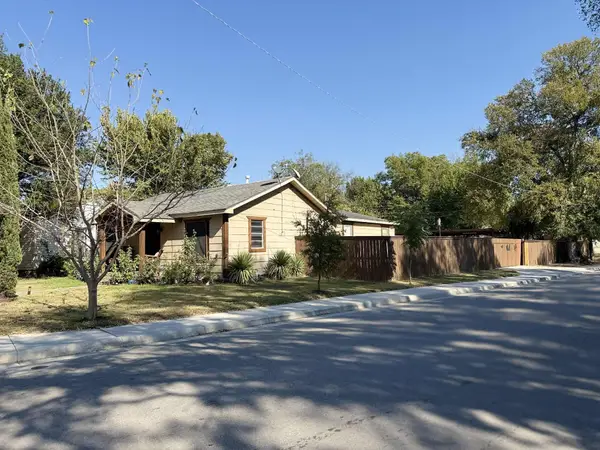 $315,000Active5 beds 2 baths2,100 sq. ft.
$315,000Active5 beds 2 baths2,100 sq. ft.5079 Mayfair Street, Fort Worth, TX 76116
MLS# 21086606Listed by: REALTY OF AMERICA, LLC - New
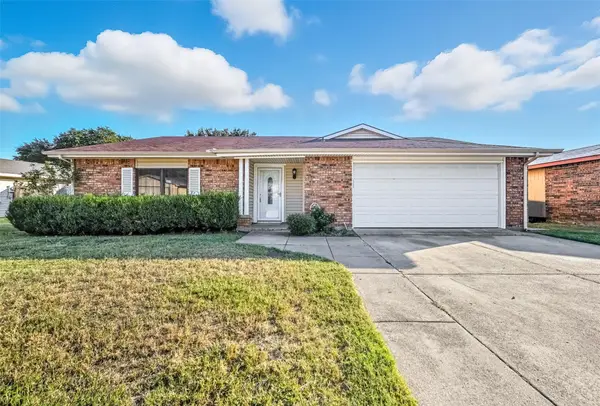 $339,000Active4 beds 3 baths2,031 sq. ft.
$339,000Active4 beds 3 baths2,031 sq. ft.4024 Engleman Street, Fort Worth, TX 76137
MLS# 21086547Listed by: THE AGENCY COLLECTIVE LLC - Open Sat, 3 to 5pmNew
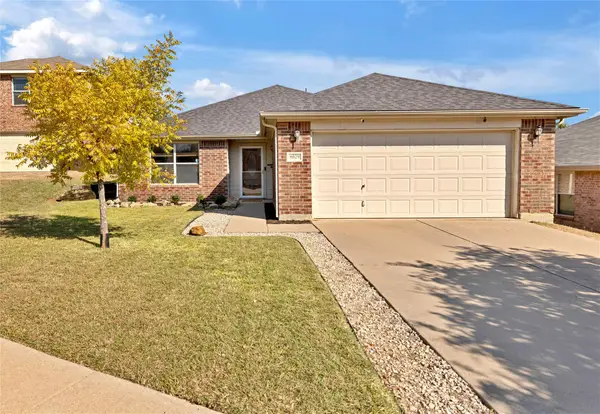 $310,000Active3 beds 2 baths1,661 sq. ft.
$310,000Active3 beds 2 baths1,661 sq. ft.8029 Colbi Lane, Fort Worth, TX 76120
MLS# 21087424Listed by: BAAS REALTY, LLC - New
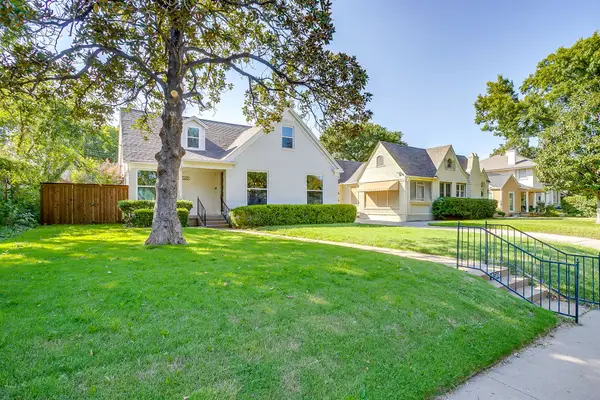 $1,350,000Active5 beds 4 baths3,187 sq. ft.
$1,350,000Active5 beds 4 baths3,187 sq. ft.2560 Rogers Avenue, Fort Worth, TX 76109
MLS# 21087953Listed by: COMPASS RE TEXAS, LLC - New
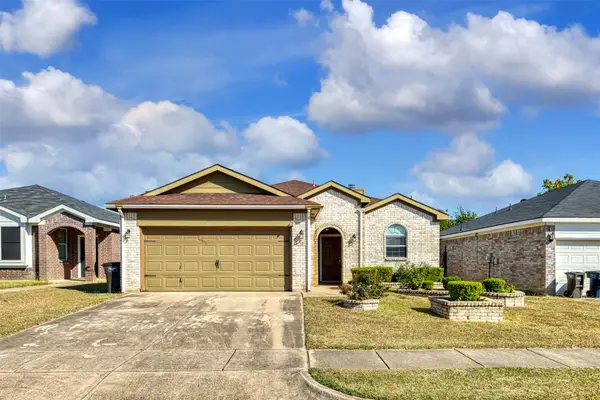 $259,000Active3 beds 2 baths1,282 sq. ft.
$259,000Active3 beds 2 baths1,282 sq. ft.1021 Buffalo Springs Drive, Fort Worth, TX 76140
MLS# 21079301Listed by: STEPSTONE REALTY LLC
