2644-46 Hutchinson Street, Fort Worth, TX 76106
Local realty services provided by:Better Homes and Gardens Real Estate Senter, REALTORS(R)
2644-46 Hutchinson Street,Fort Worth, TX 76106
$549,000
- 3 Beds
- 3 Baths
- 1,400 sq. ft.
- Multi-family
- Active
Listed by:don lawyer888-519-7431
Office:exp realty llc.
MLS#:21086211
Source:GDAR
Price summary
- Price:$549,000
- Price per sq. ft.:$392.14
About this home
Brand-New Construction, never lived in, duplex in Fort Worth! $54,000 projected gross income! Welcome to this beautifully designed new construction duplex with 3 bedrooms, 2.5 baths, and a 1-car garage. Each side of the duplex has the same floor plan. The home has an open-concept floor plan, the primary suite is conveniently located on the main level, while 2 additional bedrooms are located upstairs—ideal for both privacy and functionality. Step inside to a spacious living area that flows seamlessly into the heart of the home: a stunning kitchen featuring granite countertops and stainless steel appliances. Whether you're entertaining guests or enjoying a quiet evening in, this space was designed with lifestyle in mind. Durable luxury vinyl plank flooring throughout. Backs to a dry creek, so neighbors are behind you. 2640-42 is also for sale. Same floorplan and price. 2636-38 will be built after the 1st 2 buildings are sold. Seller is working on getting tenants in place
Contact an agent
Home facts
- Year built:2025
- Listing ID #:21086211
- Added:1 day(s) ago
- Updated:October 14, 2025 at 03:34 PM
Rooms and interior
- Bedrooms:3
- Total bathrooms:3
- Full bathrooms:2
- Half bathrooms:1
- Living area:1,400 sq. ft.
Heating and cooling
- Cooling:Ceiling Fans, Central Air, Electric
- Heating:Central, Electric
Structure and exterior
- Roof:Composition
- Year built:2025
- Building area:1,400 sq. ft.
Schools
- High school:Jarvis
- Middle school:Meacham
- Elementary school:Diamond Hi
Finances and disclosures
- Price:$549,000
- Price per sq. ft.:$392.14
New listings near 2644-46 Hutchinson Street
- New
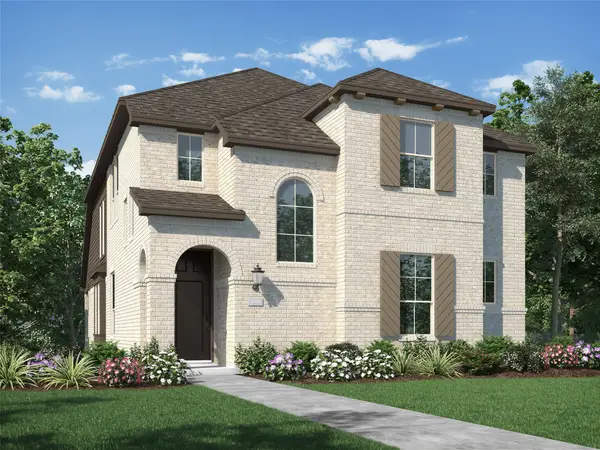 $452,876Active3 beds 3 baths2,273 sq. ft.
$452,876Active3 beds 3 baths2,273 sq. ft.3754 Long Stem Street, Prairie Ridge, TX 76084
MLS# 21086427Listed by: DINA VERTERAMO - New
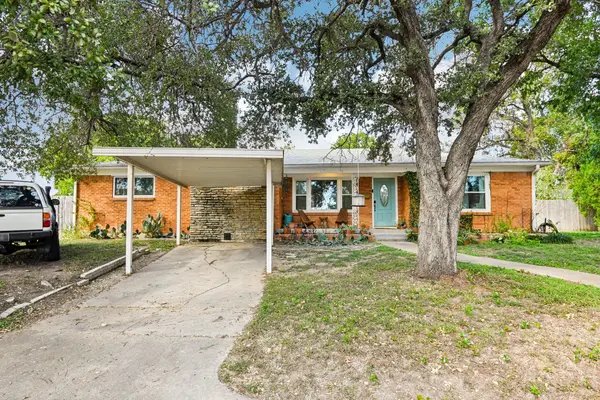 $315,000Active4 beds 2 baths1,794 sq. ft.
$315,000Active4 beds 2 baths1,794 sq. ft.6220 Walnut Drive, Fort Worth, TX 76114
MLS# 21084356Listed by: THE BAUER GROUP, LLC - New
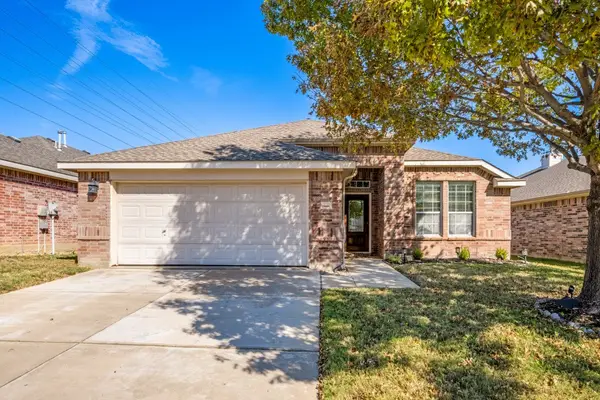 $359,000Active3 beds 2 baths1,919 sq. ft.
$359,000Active3 beds 2 baths1,919 sq. ft.15516 Gatehouse Drive, Fort Worth, TX 76262
MLS# 21086252Listed by: BRIGGS FREEMAN SOTHEBYS INTL - New
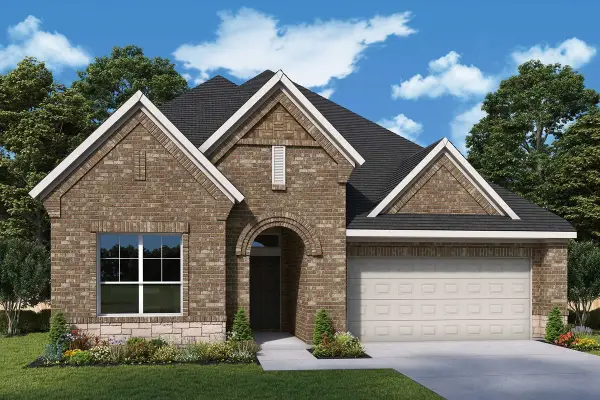 $559,709Active4 beds 3 baths2,343 sq. ft.
$559,709Active4 beds 3 baths2,343 sq. ft.7836 Pondview Lane, Fort Worth, TX 76123
MLS# 21086365Listed by: DAVID M. WEEKLEY - New
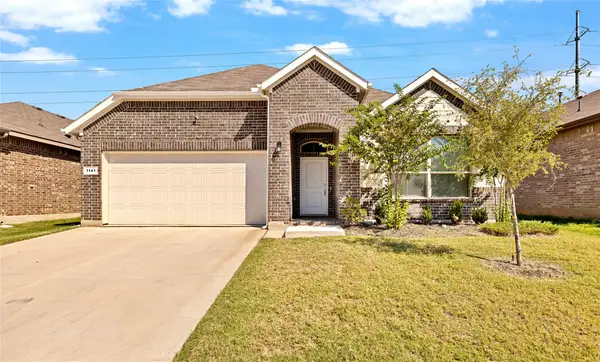 $415,000Active4 beds 2 baths2,010 sq. ft.
$415,000Active4 beds 2 baths2,010 sq. ft.1141 Southwark Drive, Fort Worth, TX 76247
MLS# 21079446Listed by: GREAT WESTERN REALTY - New
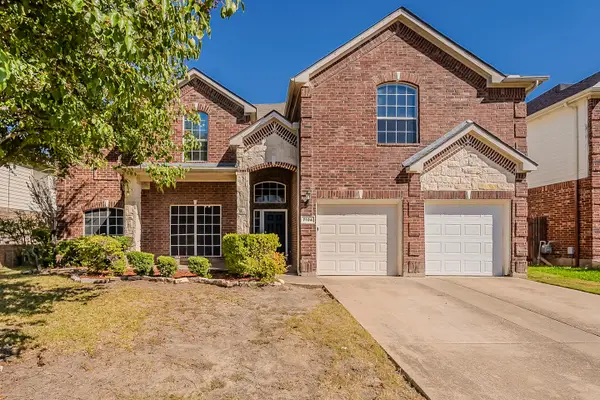 $399,900Active5 beds 4 baths3,904 sq. ft.
$399,900Active5 beds 4 baths3,904 sq. ft.7104 Top Rail Run, Fort Worth, TX 76179
MLS# 21068792Listed by: MAINSTAY BROKERAGE LLC - New
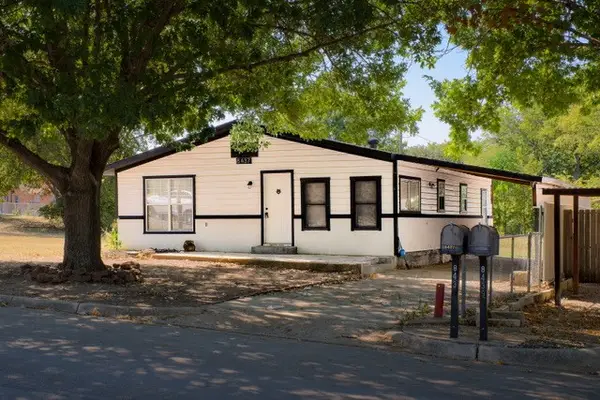 $270,000Active3 beds 2 baths1,362 sq. ft.
$270,000Active3 beds 2 baths1,362 sq. ft.8437 Redonda, Fort Worth, TX 76108
MLS# 21085121Listed by: BERKSHIRE HATHAWAYHS PENFED TX - New
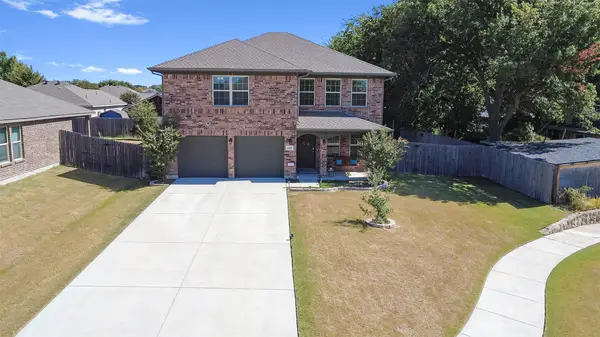 $339,000Active3 beds 3 baths2,205 sq. ft.
$339,000Active3 beds 3 baths2,205 sq. ft.2609 Breccia Drive, Fort Worth, TX 76108
MLS# 21085751Listed by: CENTURY 21 MIKE BOWMAN, INC. - New
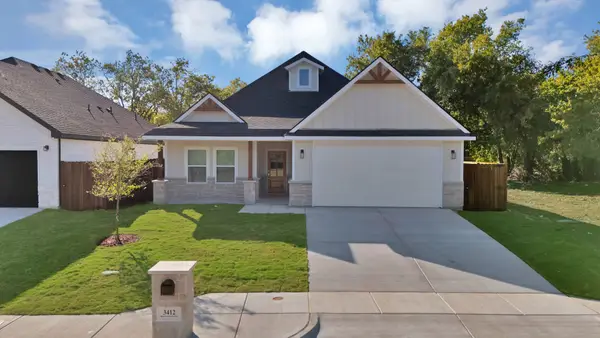 $360,000Active4 beds 3 baths1,893 sq. ft.
$360,000Active4 beds 3 baths1,893 sq. ft.3412 Mount Horum Way, Fort Worth, TX 76105
MLS# 21086162Listed by: KELLER WILLIAMS REALTY
