2716 E 12th Street, Fort Worth, TX 76111
Local realty services provided by:Better Homes and Gardens Real Estate Lindsey Realty
Listed by: paola villarreal972-330-9359
Office: great western realty
MLS#:20967216
Source:GDAR
Price summary
- Price:$383,500
- Price per sq. ft.:$196.87
About this home
Welcome to your ideal home in Fort Worth! This remarkable new construction offers 1,948 square feet of meticulously designed living space, featuring four spacious bedrooms and two and a half bathrooms, making it perfect for families of all sizes. As you step inside, you'll be captivated by the contemporary design enhanced by stylish lighting fixtures that illuminate the elegant quartz countertops and sleek, soft-close cabinetry, creating a harmonious blend of aesthetics and functionality. Full-blown insulation throughout the walls, ceilings, and garage ensures energy efficiency and year-round comfort. Picture yourself entertaining friends and family in the inviting open-concept living area or savoring peaceful evenings in one of the generously sized bedrooms.Our preferred lender is offering a $4,000 credit to approved buyers to assist with closing costs, making it even easier for you to turn this beautiful house into your home. Don’t miss the chance to create memories in this extraordinary space!
Contact an agent
Home facts
- Year built:2025
- Listing ID #:20967216
- Added:195 day(s) ago
- Updated:December 25, 2025 at 12:50 PM
Rooms and interior
- Bedrooms:4
- Total bathrooms:3
- Full bathrooms:2
- Half bathrooms:1
- Living area:1,948 sq. ft.
Heating and cooling
- Cooling:Central Air
- Heating:Central, Electric
Structure and exterior
- Roof:Composition
- Year built:2025
- Building area:1,948 sq. ft.
- Lot area:0.11 Acres
Schools
- High school:Carter Riv
- Middle school:Riverside
- Elementary school:Versiawill
Finances and disclosures
- Price:$383,500
- Price per sq. ft.:$196.87
New listings near 2716 E 12th Street
- New
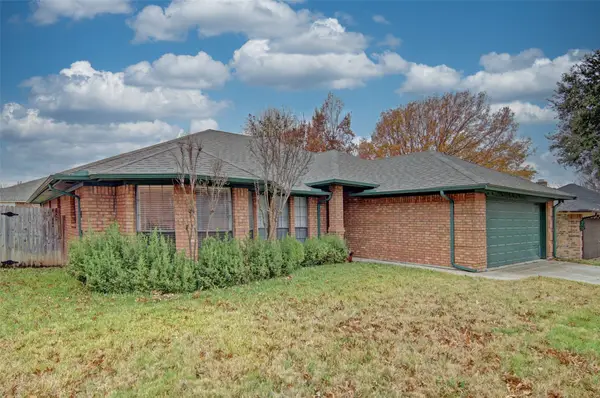 $287,000Active3 beds 2 baths1,643 sq. ft.
$287,000Active3 beds 2 baths1,643 sq. ft.5029 Barberry Drive, Fort Worth, TX 76133
MLS# 21138233Listed by: CENTURY 21 JUDGE FITE CO. - New
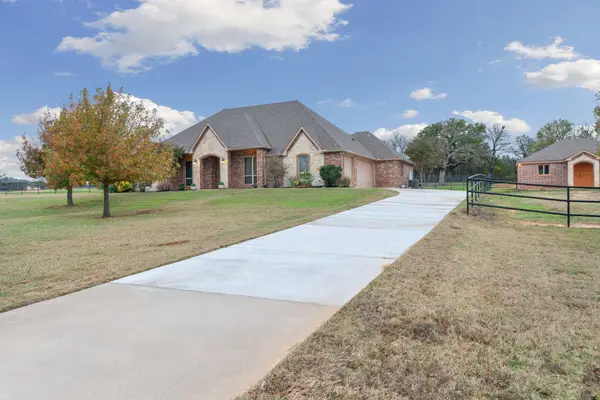 $690,000Active3 beds 3 baths3,007 sq. ft.
$690,000Active3 beds 3 baths3,007 sq. ft.135 N Boyce Lane, Fort Worth, TX 76108
MLS# 21124216Listed by: THE ASHTON AGENCY - New
 $329,000Active4 beds 2 baths1,803 sq. ft.
$329,000Active4 beds 2 baths1,803 sq. ft.2264 Laurel Forest Drive, Fort Worth, TX 76177
MLS# 21134920Listed by: REKONNECTION, LLC - New
 $296,000Active3 beds 2 baths1,534 sq. ft.
$296,000Active3 beds 2 baths1,534 sq. ft.8065 Cannonwood Drive, Fort Worth, TX 76137
MLS# 21138090Listed by: EXP REALTY - Open Sat, 1 to 4pmNew
 $385,000Active3 beds 2 baths2,790 sq. ft.
$385,000Active3 beds 2 baths2,790 sq. ft.8609 Corral Circle, Fort Worth, TX 76244
MLS# 21138197Listed by: HOMESMART - New
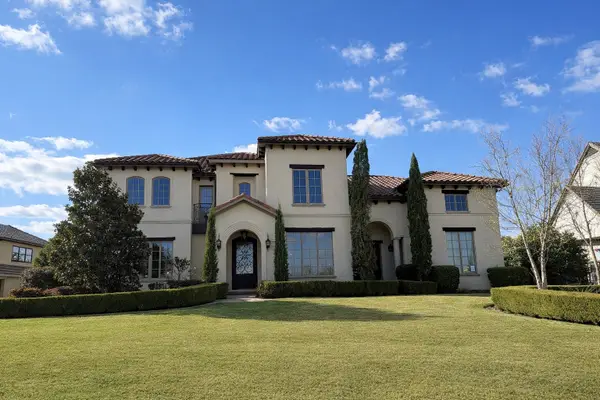 $2,395,000Active5 beds 7 baths6,342 sq. ft.
$2,395,000Active5 beds 7 baths6,342 sq. ft.4648 Palencia Drive, Fort Worth, TX 76126
MLS# 21137611Listed by: COMPASS RE TEXAS, LLC. - New
 $339,000Active3 beds 2 baths1,738 sq. ft.
$339,000Active3 beds 2 baths1,738 sq. ft.1804 Vincennes Street, Fort Worth, TX 76105
MLS# 21137648Listed by: TDREALTY - Open Sat, 1 to 2pmNew
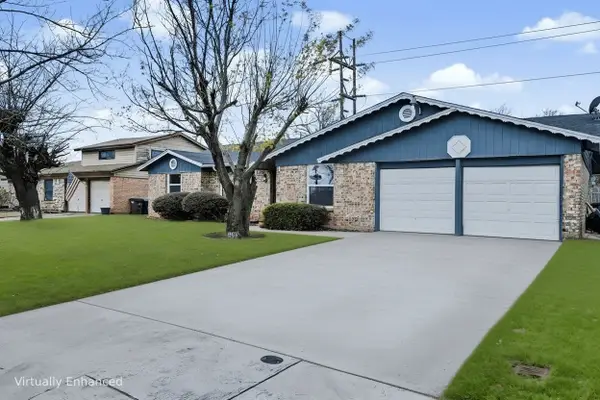 $248,750Active3 beds 2 baths1,372 sq. ft.
$248,750Active3 beds 2 baths1,372 sq. ft.4512 Fair Park Boulevard, Fort Worth, TX 76115
MLS# 21134525Listed by: TRUHOME REAL ESTATE - New
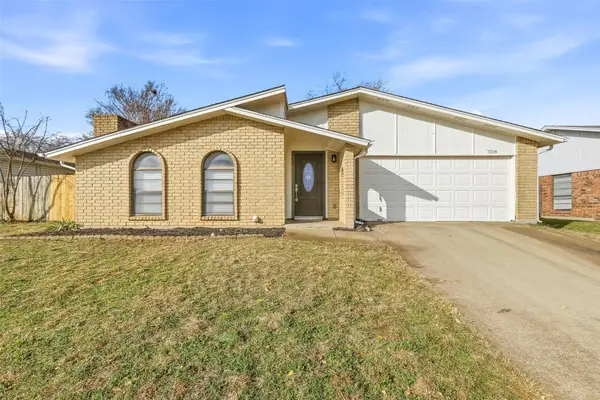 $279,550Active3 beds 2 baths1,848 sq. ft.
$279,550Active3 beds 2 baths1,848 sq. ft.7208 Baird Drive, Fort Worth, TX 76134
MLS# 21138050Listed by: PINNACLE REALTY ADVISORS - New
 $345,685Active4 beds 3 baths2,045 sq. ft.
$345,685Active4 beds 3 baths2,045 sq. ft.1700 Gillens Avenue, Fort Worth, TX 76140
MLS# 21137193Listed by: CENTURY 21 MIKE BOWMAN, INC.
