2716 White Rock Drive, Fort Worth, TX 76131
Local realty services provided by:Better Homes and Gardens Real Estate Edwards & Associates
Listed by: lindsey johnson, patrick blaha972-836-9295
Office: jpar
MLS#:20876186
Source:GDAR
Price summary
- Price:$325,000
- Price per sq. ft.:$171.87
- Monthly HOA dues:$32.5
About this home
Welcome to 2716 White Rock Drive—a beautifully updated home nestled in the sought-after Crossing at Fossil Creek community, where comfort meets convenience. Step inside to discover freshly painted bedrooms and plush new carpet in all bedrooms and closets, plus a brand-new tub is being installed in the hallway bathroom.
The heart of the home is its open-concept living area, anchored by a charming stone fireplace and seamlessly connected to a bright kitchen and dining space—perfect for cozy family dinners or lively weekend gatherings.
Your private primary suite offers a spa-inspired retreat, complete with a luxurious bath and an expansive walk-in closet. Two additional bedrooms provide flexible space for guests or a growing household. At the same time, a dedicated home office with hardwood flooring can serve as a fourth bedroom, complete with a closet and a window.
Outside, enjoy a generous backyard ideal for weekend barbecues, evening stargazing, or cultivating your dream garden. Located just minutes from the vibrant shops, dining, and entertainment at Alliance Town Center—with quick access to major highways, this home delivers the lifestyle and location you've been searching for.
Bonus: This property qualifies for up to $15,000 in down payment and closing cost assistance, making now the perfect time to make it yours.
Contact an agent
Home facts
- Year built:2002
- Listing ID #:20876186
- Added:150 day(s) ago
- Updated:December 14, 2025 at 12:43 PM
Rooms and interior
- Bedrooms:3
- Total bathrooms:2
- Full bathrooms:2
- Living area:1,891 sq. ft.
Heating and cooling
- Cooling:Ceiling Fans, Central Air, Electric
- Heating:Central, Natural Gas
Structure and exterior
- Roof:Composition
- Year built:2002
- Building area:1,891 sq. ft.
- Lot area:0.15 Acres
Schools
- High school:Saginaw
- Middle school:Prairie Vista
- Elementary school:Northbrook
Finances and disclosures
- Price:$325,000
- Price per sq. ft.:$171.87
- Tax amount:$7,845
New listings near 2716 White Rock Drive
- New
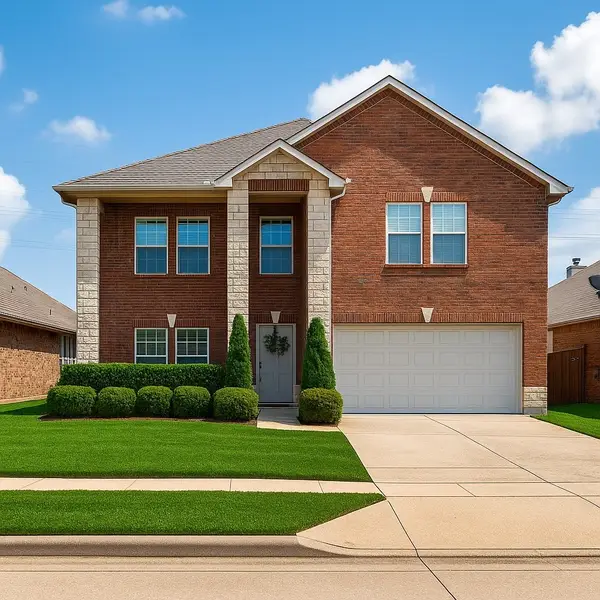 $445,000Active4 beds 3 baths2,907 sq. ft.
$445,000Active4 beds 3 baths2,907 sq. ft.12644 Mourning Dove Lane, Fort Worth, TX 76244
MLS# 21111915Listed by: COLDWELL BANKER REALTY - New
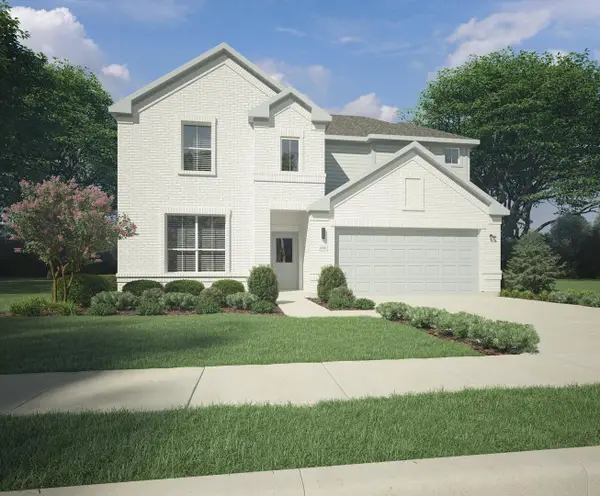 $414,990Active5 beds 4 baths2,968 sq. ft.
$414,990Active5 beds 4 baths2,968 sq. ft.9469 Wild West Way, Crowley, TX 76036
MLS# 21132105Listed by: HOMESUSA.COM - New
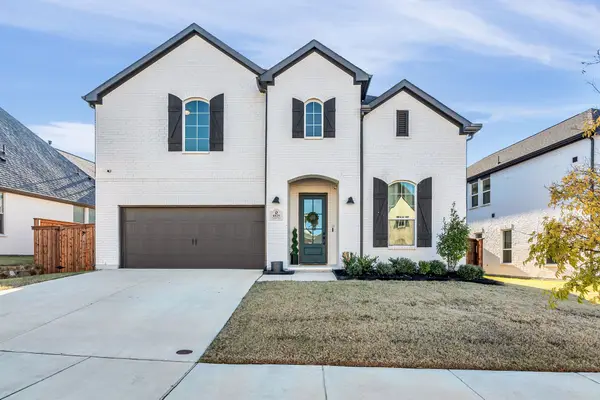 $599,000Active5 beds 4 baths3,614 sq. ft.
$599,000Active5 beds 4 baths3,614 sq. ft.6029 Foxwheel Way, Fort Worth, TX 76123
MLS# 21132352Listed by: UNITED REAL ESTATE DFW - New
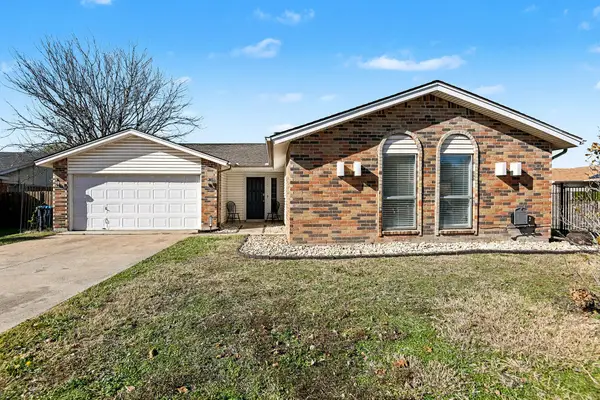 $299,000Active4 beds 2 baths1,838 sq. ft.
$299,000Active4 beds 2 baths1,838 sq. ft.6709 Sunnybank Drive, Fort Worth, TX 76137
MLS# 21120994Listed by: MARK SPAIN REAL ESTATE - New
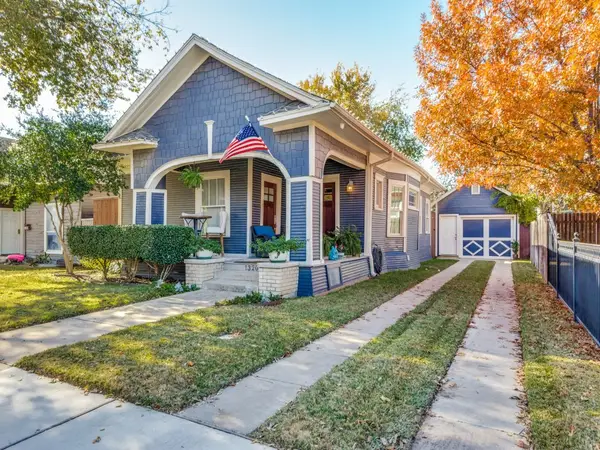 $450,000Active2 beds 2 baths1,300 sq. ft.
$450,000Active2 beds 2 baths1,300 sq. ft.1320 Alston Avenue, Fort Worth, TX 76104
MLS# 21128137Listed by: REAL ESTATE BY PAT GRAY - New
 $450,000Active2 beds 2 baths1,300 sq. ft.
$450,000Active2 beds 2 baths1,300 sq. ft.1320 Alston Avenue, Fort Worth, TX 76104
MLS# 21128137Listed by: REAL ESTATE BY PAT GRAY - New
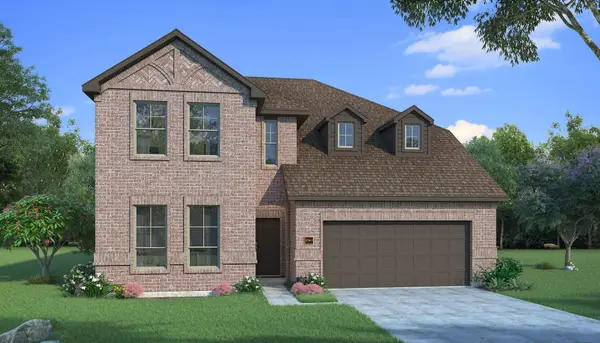 $486,948Active4 beds 3 baths2,765 sq. ft.
$486,948Active4 beds 3 baths2,765 sq. ft.7582 Wild Mint Trail, Prairie Ridge, TX 76084
MLS# 21132427Listed by: HOMESUSA.COM - New
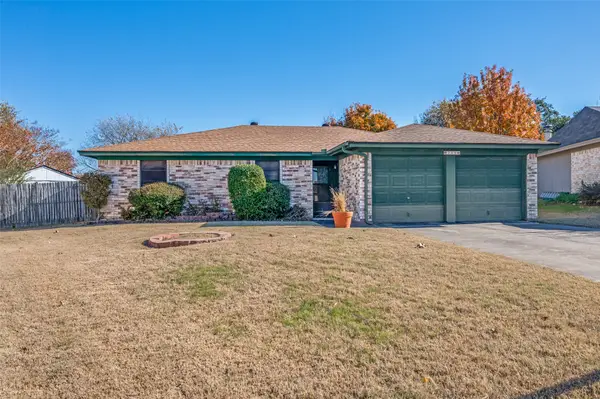 $247,900Active3 beds 2 baths1,265 sq. ft.
$247,900Active3 beds 2 baths1,265 sq. ft.755 Tumbleweed Court, Fort Worth, TX 76108
MLS# 21132358Listed by: REDLINE REALTY, LLC - New
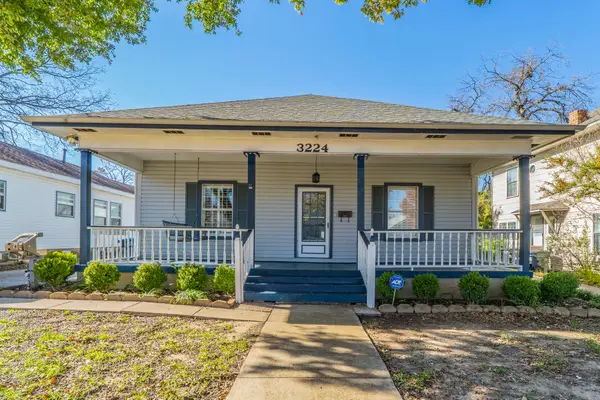 $280,000Active3 beds 2 baths1,974 sq. ft.
$280,000Active3 beds 2 baths1,974 sq. ft.3224 S Adams Street, Fort Worth, TX 76110
MLS# 21130503Listed by: REKONNECTION, LLC - New
 $485,000Active3 beds 2 baths1,840 sq. ft.
$485,000Active3 beds 2 baths1,840 sq. ft.15500 Pioneer Bluff Trail, Fort Worth, TX 76262
MLS# 21132281Listed by: HOMESMART
