2741 Merrimac Street #101, Fort Worth, TX 76107
Local realty services provided by:Better Homes and Gardens Real Estate Senter, REALTORS(R)
Listed by: ashley hanson, margaret coulborn321-624-9502
Office: williams trew real estate
MLS#:21105554
Source:GDAR
Price summary
- Price:$514,900
- Price per sq. ft.:$268.74
- Monthly HOA dues:$450
About this home
Experience exceptional design and lock-and-leave convenience in this beautifully upgraded corner unit 3-bedroom, 3.5-bath townhome, conveniently located near Fort Worth’s Cultural District and downtown. With three levels of thoughtfully curated living space, this home blends form, function, and style in a prime location. From the moment you walk in this corner unit, you'll notice the attention to detail with an en expanded powder bath, elevated finishes and designer upgrades set this home apart. Each bedroom features its own private en-suite bath, offering comfort and privacy for residents and guests alike. The first level includes a full guest suite and access to the attached 2-car garage. Upstairs, the open-concept main floor is built for entertaining, with an upgraded chef’s kitchen featuring quartz countertops, a gas range, custom cabinetry, a large island, and walk-in pantry. The living and dining areas flow effortlessly together, with a powder bath and a covered balcony for added flexibility. The third floor hosts a serene primary suite with a spa-like bath and a generous walk-in closet, plus a third en-suite bedroom currently used as a home office, a wet bar, and laundry space, all finished with an elevated design throughout. With HOA-covered exterior maintenance, insurance, landscaping, water, and trash, this home offers an upscale, low-maintenance lifestyle with every detail considered. If you're looking for a home that stands out in all the right ways, this is the one!
Contact an agent
Home facts
- Year built:2019
- Listing ID #:21105554
- Added:162 day(s) ago
- Updated:December 25, 2025 at 12:50 PM
Rooms and interior
- Bedrooms:3
- Total bathrooms:4
- Full bathrooms:3
- Half bathrooms:1
- Living area:1,916 sq. ft.
Heating and cooling
- Cooling:Central Air, Electric
- Heating:Central, Natural Gas
Structure and exterior
- Year built:2019
- Building area:1,916 sq. ft.
- Lot area:0.53 Acres
Schools
- High school:Arlngtnhts
- Middle school:Stripling
- Elementary school:N Hi Mt
Finances and disclosures
- Price:$514,900
- Price per sq. ft.:$268.74
- Tax amount:$11,385
New listings near 2741 Merrimac Street #101
- New
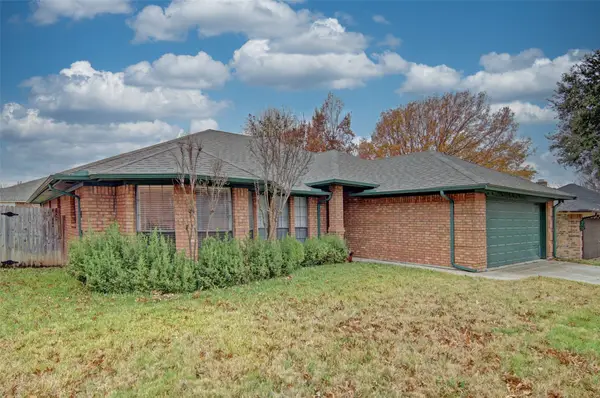 $287,000Active3 beds 2 baths1,643 sq. ft.
$287,000Active3 beds 2 baths1,643 sq. ft.5029 Barberry Drive, Fort Worth, TX 76133
MLS# 21138233Listed by: CENTURY 21 JUDGE FITE CO. - New
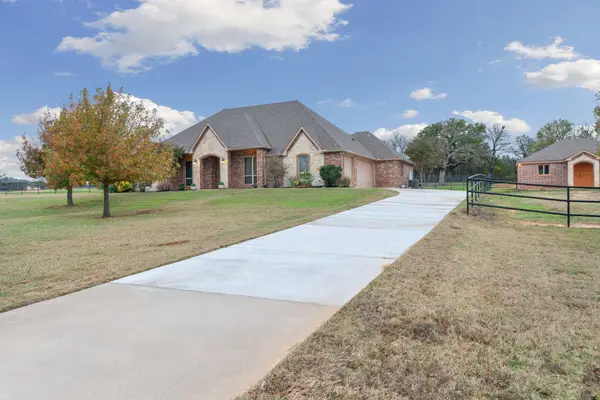 $690,000Active3 beds 3 baths3,007 sq. ft.
$690,000Active3 beds 3 baths3,007 sq. ft.135 N Boyce Lane, Fort Worth, TX 76108
MLS# 21124216Listed by: THE ASHTON AGENCY - New
 $329,000Active4 beds 2 baths1,803 sq. ft.
$329,000Active4 beds 2 baths1,803 sq. ft.2264 Laurel Forest Drive, Fort Worth, TX 76177
MLS# 21134920Listed by: REKONNECTION, LLC - New
 $296,000Active3 beds 2 baths1,534 sq. ft.
$296,000Active3 beds 2 baths1,534 sq. ft.8065 Cannonwood Drive, Fort Worth, TX 76137
MLS# 21138090Listed by: EXP REALTY - Open Sat, 1 to 4pmNew
 $385,000Active3 beds 2 baths2,790 sq. ft.
$385,000Active3 beds 2 baths2,790 sq. ft.8609 Corral Circle, Fort Worth, TX 76244
MLS# 21138197Listed by: HOMESMART - New
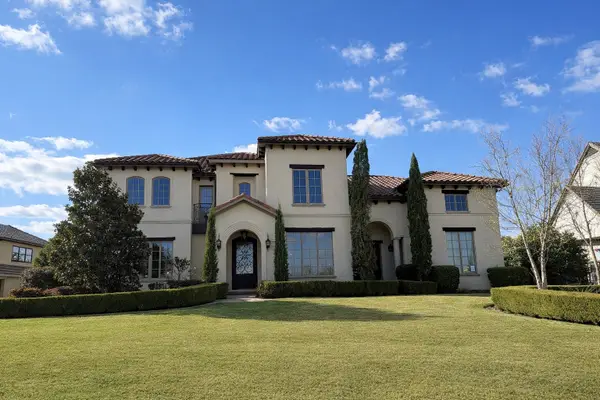 $2,395,000Active5 beds 7 baths6,342 sq. ft.
$2,395,000Active5 beds 7 baths6,342 sq. ft.4648 Palencia Drive, Fort Worth, TX 76126
MLS# 21137611Listed by: COMPASS RE TEXAS, LLC. - New
 $339,000Active3 beds 2 baths1,738 sq. ft.
$339,000Active3 beds 2 baths1,738 sq. ft.1804 Vincennes Street, Fort Worth, TX 76105
MLS# 21137648Listed by: TDREALTY - Open Sat, 1 to 2pmNew
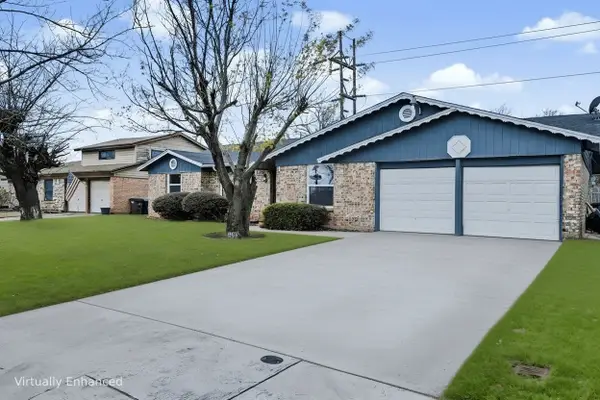 $248,750Active3 beds 2 baths1,372 sq. ft.
$248,750Active3 beds 2 baths1,372 sq. ft.4512 Fair Park Boulevard, Fort Worth, TX 76115
MLS# 21134525Listed by: TRUHOME REAL ESTATE - New
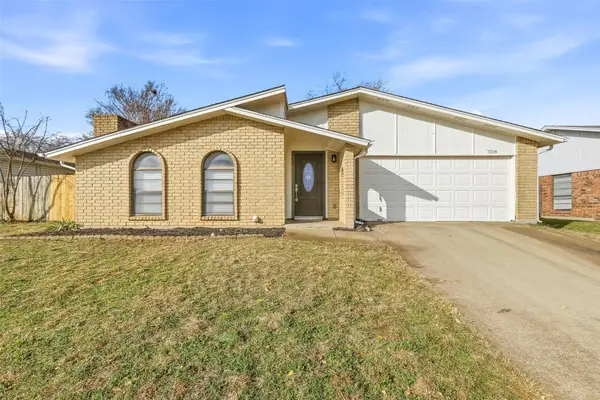 $279,550Active3 beds 2 baths1,848 sq. ft.
$279,550Active3 beds 2 baths1,848 sq. ft.7208 Baird Drive, Fort Worth, TX 76134
MLS# 21138050Listed by: PINNACLE REALTY ADVISORS - New
 $345,685Active4 beds 3 baths2,045 sq. ft.
$345,685Active4 beds 3 baths2,045 sq. ft.1700 Gillens Avenue, Fort Worth, TX 76140
MLS# 21137193Listed by: CENTURY 21 MIKE BOWMAN, INC.
