2767 Primrose Avenue, Fort Worth, TX 76111
Local realty services provided by:Better Homes and Gardens Real Estate Lindsey Realty
Listed by: gina floyd817-460-6011
Office: hogan park realtors
MLS#:21071452
Source:GDAR
Price summary
- Price:$299,900
- Price per sq. ft.:$159.61
About this home
MOVE IN READY... THIS HOME HAS BEEN RENOVATED, UPDATED, SERVICED AND CLEANED and is just waiting for you. New CARPET Flooring in Bedrooms and (LVP) Luxury Vinyl Plank flooring throughout the rest of the home. Ceiling Fans in all the rooms. Roof just 4 years old. Large Windows provide tons of natural light. Wood Ceiling Beams in Living Room add architectural details to the Living and Dining rooms. The dining area opens seamlessly in to the Kitchen which features plenty of cabinet and count space plus Granite Counter Tops. Large full size Laundry Room conveniently located between two oversized Bedrooms. This unique floor plan provides a private 2ND FLOOR MASTER ENSUITE area complete with PRIMARY Bedroom, Bathroom, a Wall of Closet Space PLUS a bonus loft area that would make a great reading nook or a private computer area. Each of these 2nd floor rooms feature their own NEW Packaged Terminal Air Conditioner system (PTAC) for maintaining independent temperature control for heating and air conditioning. Outside is the Detached 2 car garage with easy entry from the street. Come and check out this home....you won't be disappointed.
Contact an agent
Home facts
- Year built:1978
- Listing ID #:21071452
- Added:97 day(s) ago
- Updated:January 02, 2026 at 11:41 PM
Rooms and interior
- Bedrooms:3
- Total bathrooms:2
- Full bathrooms:2
- Living area:1,879 sq. ft.
Heating and cooling
- Cooling:Central Air
- Heating:Electric
Structure and exterior
- Roof:Metal
- Year built:1978
- Building area:1,879 sq. ft.
- Lot area:0.14 Acres
Schools
- High school:Carter Riv
- Middle school:Rosemont
- Elementary school:Oakhurst
Finances and disclosures
- Price:$299,900
- Price per sq. ft.:$159.61
- Tax amount:$3,250
New listings near 2767 Primrose Avenue
- Open Sat, 11am to 1pmNew
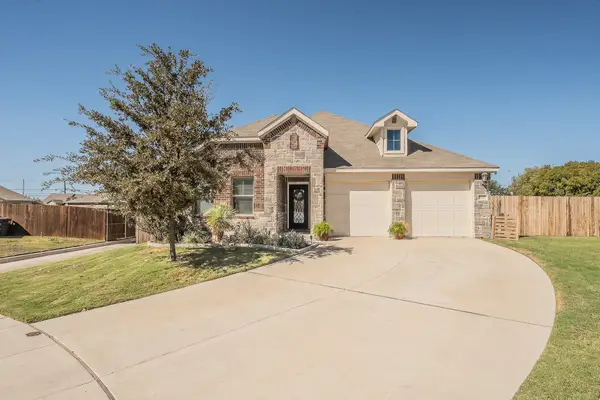 $365,000Active4 beds 3 baths2,235 sq. ft.
$365,000Active4 beds 3 baths2,235 sq. ft.6337 Armadillo Court, Fort Worth, TX 76179
MLS# 21139454Listed by: HOMESMART - New
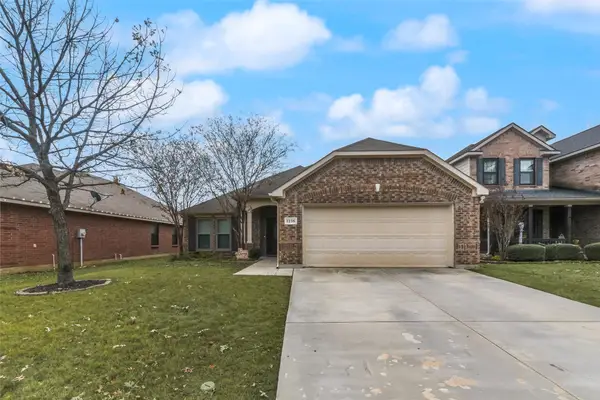 $315,000Active3 beds 2 baths1,774 sq. ft.
$315,000Active3 beds 2 baths1,774 sq. ft.1236 Elkford Lane, Justin, TX 76247
MLS# 21141900Listed by: COLDWELL BANKER REALTY FRISCO - New
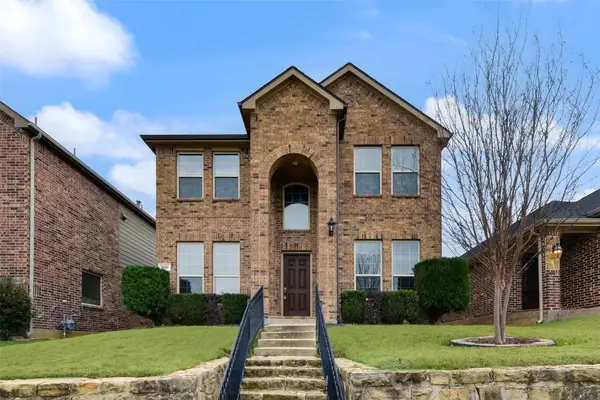 $360,000Active4 beds 3 baths2,503 sq. ft.
$360,000Active4 beds 3 baths2,503 sq. ft.5821 Bindweed Street, Fort Worth, TX 76123
MLS# 21141909Listed by: COLDWELL BANKER REALTY FRISCO - New
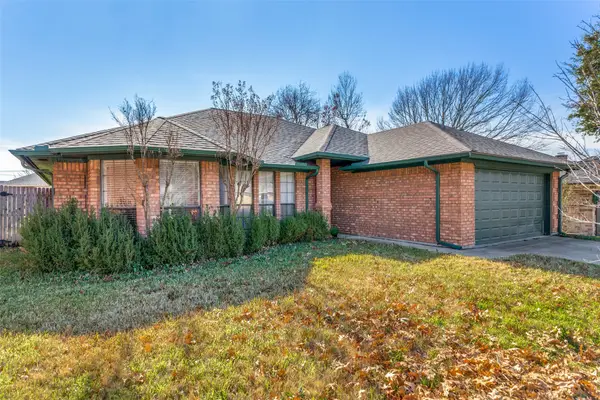 $283,000Active3 beds 2 baths1,643 sq. ft.
$283,000Active3 beds 2 baths1,643 sq. ft.5029 Barberry Drive, Fort Worth, TX 76133
MLS# 21142549Listed by: COMPASS RE TEXAS, LLC - New
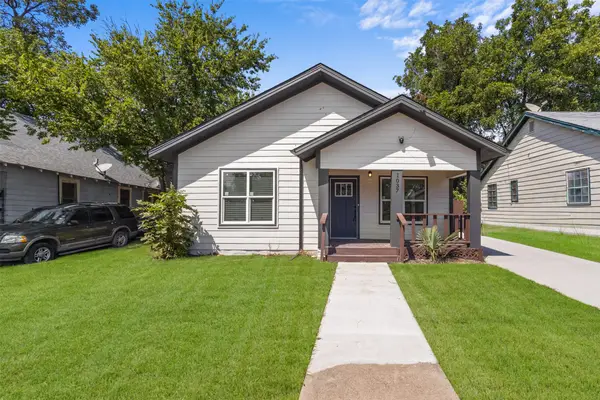 $227,000Active3 beds 2 baths1,421 sq. ft.
$227,000Active3 beds 2 baths1,421 sq. ft.1037 E Richmond Avenue, Fort Worth, TX 76104
MLS# 21141609Listed by: ONEPLUS REALTY GROUP, LLC - New
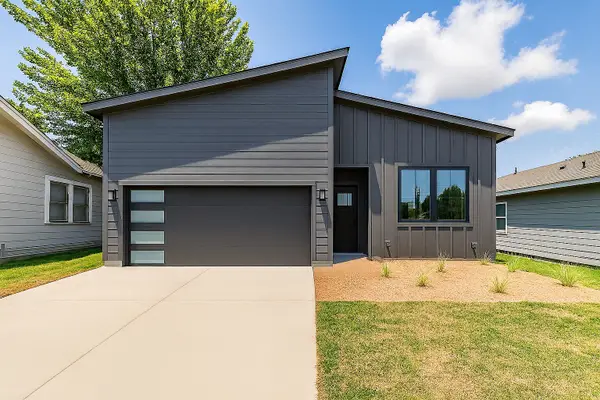 $299,000Active3 beds 2 baths1,450 sq. ft.
$299,000Active3 beds 2 baths1,450 sq. ft.1402 Driess Street, Fort Worth, TX 76104
MLS# 21142837Listed by: REAL SENSE REAL ESTATE - New
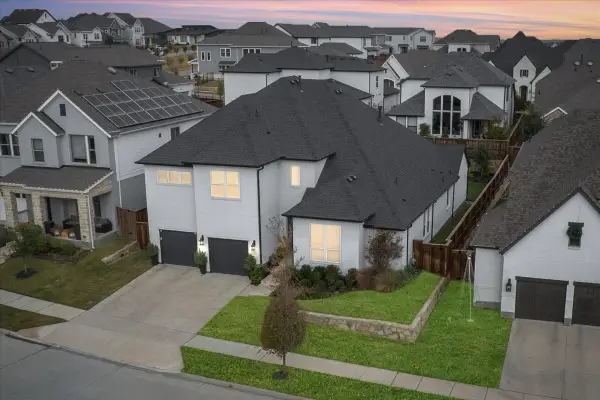 $785,000Active4 beds 4 baths3,700 sq. ft.
$785,000Active4 beds 4 baths3,700 sq. ft.2313 Sandlin Drive, Fort Worth, TX 76008
MLS# 21143072Listed by: BRIGGS FREEMAN SOTHEBY'S INT'L - New
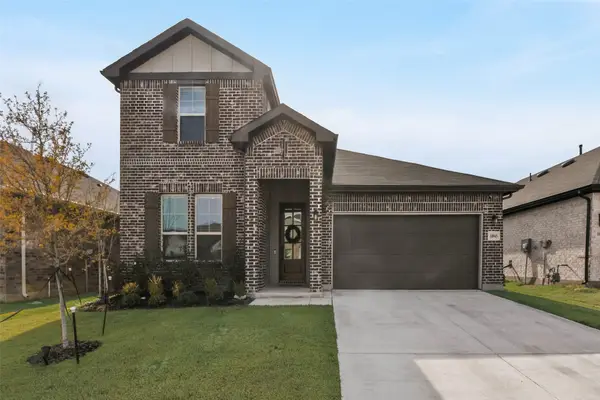 $419,000Active4 beds 3 baths2,326 sq. ft.
$419,000Active4 beds 3 baths2,326 sq. ft.10945 Texanum Trail, Fort Worth, TX 76108
MLS# 21139096Listed by: COLDWELL BANKER REALTY FRISCO - New
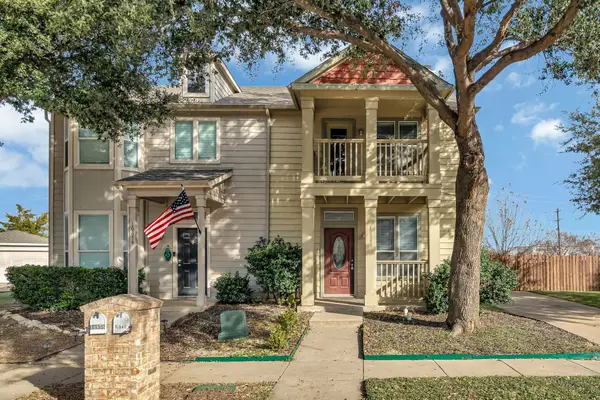 $275,000Active2 beds 3 baths1,200 sq. ft.
$275,000Active2 beds 3 baths1,200 sq. ft.10848 Astor Drive, Fort Worth, TX 76244
MLS# 21141097Listed by: FORD BUTLER PROPERTY MGMT LLC - New
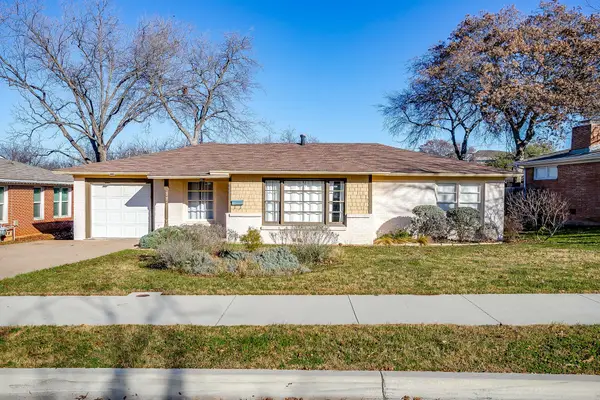 $299,000Active3 beds 1 baths1,667 sq. ft.
$299,000Active3 beds 1 baths1,667 sq. ft.6604 Locke Avenue, Fort Worth, TX 76116
MLS# 21142135Listed by: LEAGUE REAL ESTATE
