2804 Stonewall Lane, Fort Worth, TX 76123
Local realty services provided by:Better Homes and Gardens Real Estate Edwards & Associates
Listed by: david soto877-366-2213
Office: lpt realty, llc.
MLS#:20983054
Source:GDAR
Price summary
- Price:$324,900
- Price per sq. ft.:$174.12
- Monthly HOA dues:$20
About this home
Stunning Home with Exceptional Curb Appeal & Modern Upgrades. This beautifully maintained home boasts 4 bedrooms, 2 baths, and a versatile open concept floor plan with a split bedroom layout for privacy. Two bedrooms have been thoughtfully converted into a home office and a second living area, offering flexible living space. Features & Upgrades, Elegant tile flooring throughout, 10-ft ceilings in common areas for an airy, spacious feel, Gourmet kitchen with granite counters, stainless steel appliances including refrigerator, and ample cabinet space, Luxurious master suite with dual sinks, separate shower, garden tub, and walk-in closet, Heavy decorative steel front door adding sophistication & security, Covered patio with durable epoxy flooring, perfect for outdoor entertaining, Additional outdoor amenities, 13ftx11ft pergola, 8ftx8ft shed, and concrete walkways connecting the spaces, Lush landscaping featuring a graceful willow tree and a fruitful pear tree, Washer & dryer included for added convenience, Enjoy peaceful outdoor living in the expansive backyard complete with a garden area ideal for relaxation or gardening. A perfect blend of style, functionality, and charm. Schedule your showing today!
Contact an agent
Home facts
- Year built:2015
- Listing ID #:20983054
- Added:204 day(s) ago
- Updated:January 17, 2026 at 12:45 PM
Rooms and interior
- Bedrooms:4
- Total bathrooms:2
- Full bathrooms:2
- Living area:1,866 sq. ft.
Heating and cooling
- Cooling:Central Air, Electric
- Heating:Central, Electric
Structure and exterior
- Roof:Composition
- Year built:2015
- Building area:1,866 sq. ft.
- Lot area:0.13 Acres
Schools
- High school:North Crowley
- Middle school:Crowley
- Elementary school:Jackie Carden
Finances and disclosures
- Price:$324,900
- Price per sq. ft.:$174.12
- Tax amount:$6,243
New listings near 2804 Stonewall Lane
- New
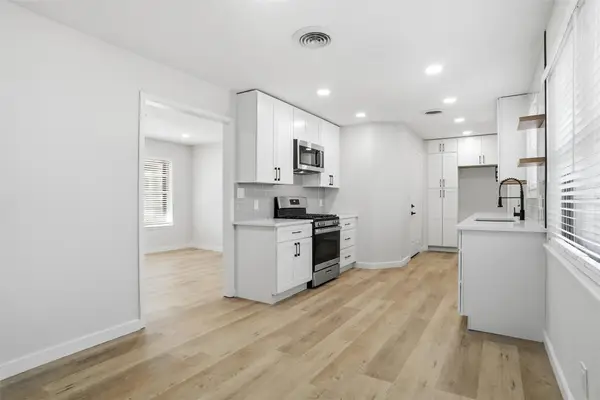 $275,000Active3 beds 2 baths1,180 sq. ft.
$275,000Active3 beds 2 baths1,180 sq. ft.4712 Carlyle Drive, Fort Worth, TX 76132
MLS# 21156949Listed by: BRIX REALTY - New
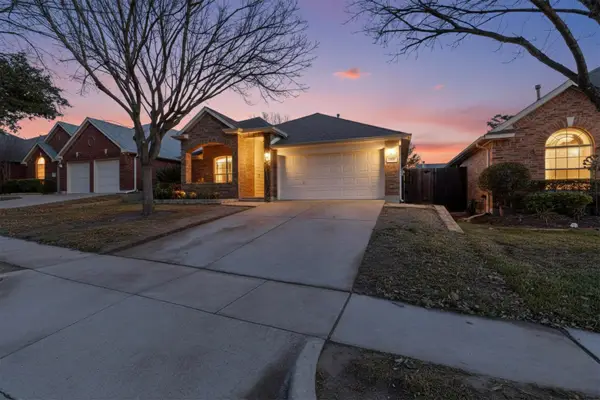 Listed by BHGRE$415,000Active4 beds 2 baths1,831 sq. ft.
Listed by BHGRE$415,000Active4 beds 2 baths1,831 sq. ft.9108 Brinson Drive, Fort Worth, TX 76244
MLS# 21156992Listed by: BETTER HOMES & GARDENS, WINANS - New
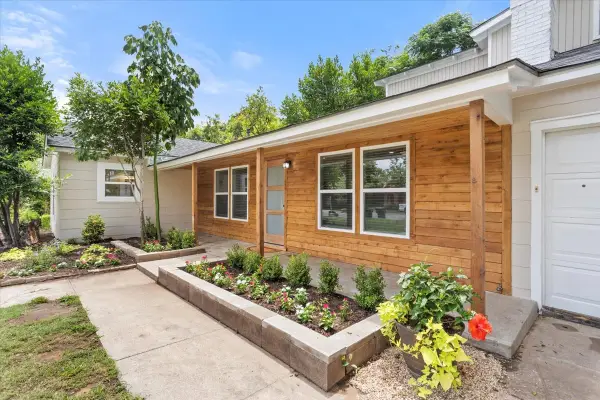 $349,000Active3 beds 2 baths2,010 sq. ft.
$349,000Active3 beds 2 baths2,010 sq. ft.3004 Yucca Avenue, Fort Worth, TX 76111
MLS# 21156302Listed by: WILLIAMS TREW REAL ESTATE - New
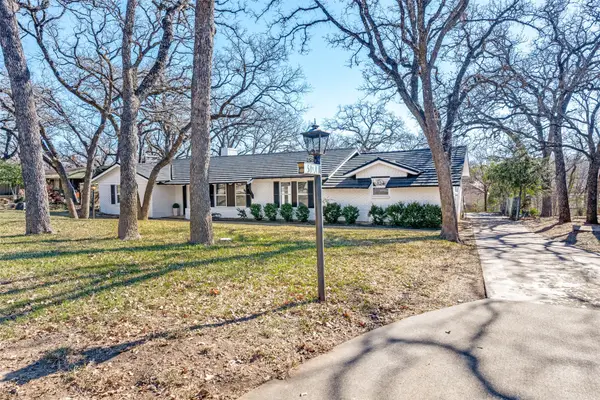 $315,599Active3 beds 2 baths2,027 sq. ft.
$315,599Active3 beds 2 baths2,027 sq. ft.5824 Yolanda Drive, Fort Worth, TX 76112
MLS# 21156691Listed by: PERLA REALTY GROUP, LLC - New
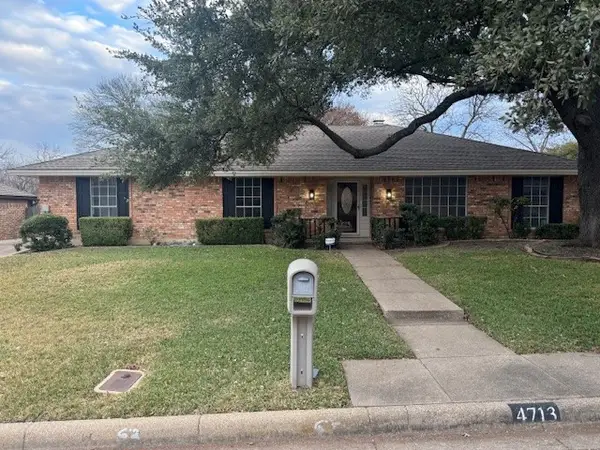 $349,000Active3 beds 2 baths2,148 sq. ft.
$349,000Active3 beds 2 baths2,148 sq. ft.4713 Foxfire Way, Fort Worth, TX 76133
MLS# 21156769Listed by: ONE2THREE REALTY - New
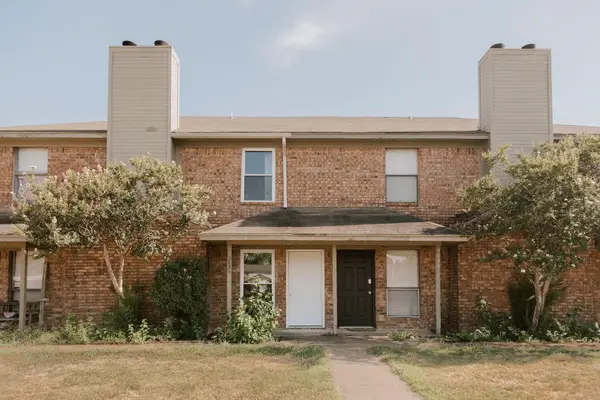 $724,900Active8 beds 8 baths4,352 sq. ft.
$724,900Active8 beds 8 baths4,352 sq. ft.5833 Shadydell Drive, Fort Worth, TX 76135
MLS# 21145106Listed by: MONUMENT REALTY - New
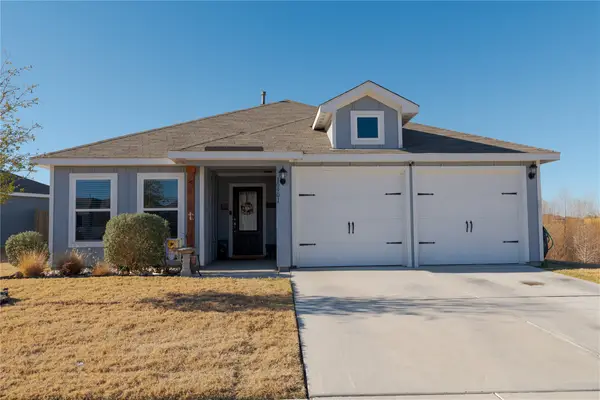 $329,900Active3 beds 2 baths1,301 sq. ft.
$329,900Active3 beds 2 baths1,301 sq. ft.10901 Copper Hills Lane, Fort Worth, TX 76108
MLS# 21151110Listed by: MINDSET REAL ESTATE - New
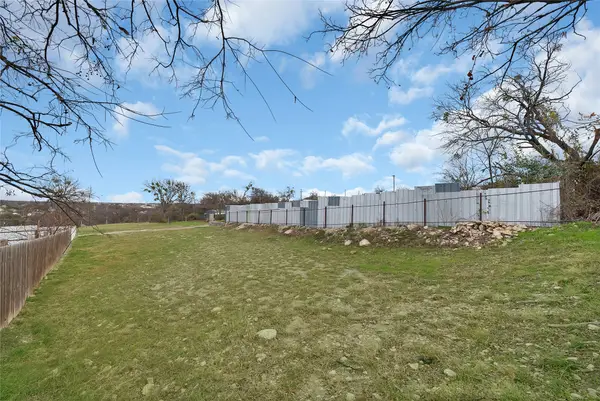 $65,000Active0 Acres
$65,000Active0 Acres2909 Pearl Avenue, Fort Worth, TX 76106
MLS# 21152789Listed by: KELLER WILLIAMS REALTY - New
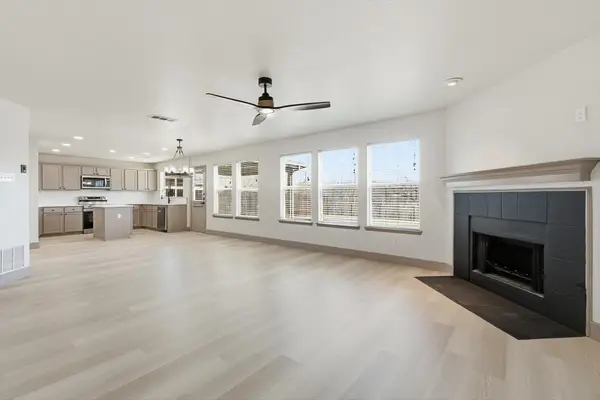 $349,999Active5 beds 3 baths2,459 sq. ft.
$349,999Active5 beds 3 baths2,459 sq. ft.9140 Liberty Crossing Drive, Fort Worth, TX 76131
MLS# 21156908Listed by: TRUHOME REAL ESTATE - Open Sat, 2 to 4pmNew
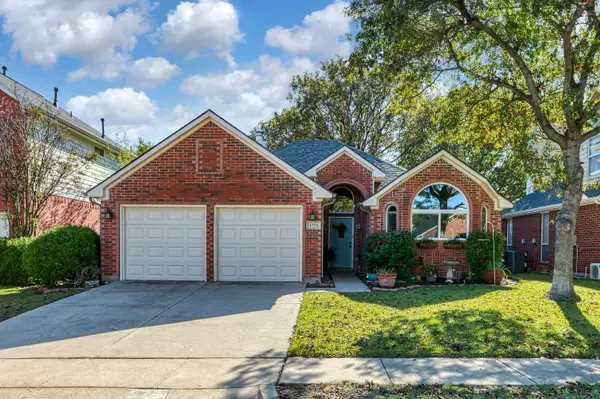 $300,000Active3 beds 2 baths1,508 sq. ft.
$300,000Active3 beds 2 baths1,508 sq. ft.4712 N Cascades Street, Fort Worth, TX 76137
MLS# 21103486Listed by: COMPASS RE TEXAS, LLC
