2813 Calico Rock Drive, Fort Worth, TX 76131
Local realty services provided by:Better Homes and Gardens Real Estate Rhodes Realty



Listed by:paula pittsinger972-836-9295
Office:jpar west metro
MLS#:20936466
Source:GDAR
Price summary
- Price:$350,000
- Price per sq. ft.:$144.39
- Monthly HOA dues:$42.67
About this home
Welcome to this beautifully maintained 3- or 4-bedroom home located in the desirable Crossing at Fossil Creek community that is priced competitively, based on recent sales in the neighborhood. Upon entry you'll find luxury plank vinyl flooring throughout, with rich hardwoods in the main living area, creating a warm, cohesive flow. The updated kitchen features freshly painted cabinetry, perfect for both everyday living and entertaining. All bedroom carpets were replaced in 2016, and one bedroom offers a built-in desk, bookcase, and shelving—ideal for a home office, craft room, or study space.
Enjoy peace of mind with major system updates including a new AC unit (2021) and a hot water heater with recirculating pump (2016). The impeccably landscaped yard is a true highlight, complete with a sprinkler system front and back and a newly planted Fire Dragon Shantung Maple Tree—a vibrant focal point through the seasons.
With access to the community pool and playground, this move-in ready home offers style, functionality, and a welcoming neighborhood atmosphere. A true gem waiting for its next owner!
Contact an agent
Home facts
- Year built:2004
- Listing Id #:20936466
- Added:90 day(s) ago
- Updated:August 09, 2025 at 07:12 AM
Rooms and interior
- Bedrooms:4
- Total bathrooms:2
- Full bathrooms:2
- Living area:2,424 sq. ft.
Structure and exterior
- Year built:2004
- Building area:2,424 sq. ft.
- Lot area:0.15 Acres
Schools
- High school:Saginaw
- Middle school:Prairie Vista
- Elementary school:Northbrook
Finances and disclosures
- Price:$350,000
- Price per sq. ft.:$144.39
- Tax amount:$7,996
New listings near 2813 Calico Rock Drive
- New
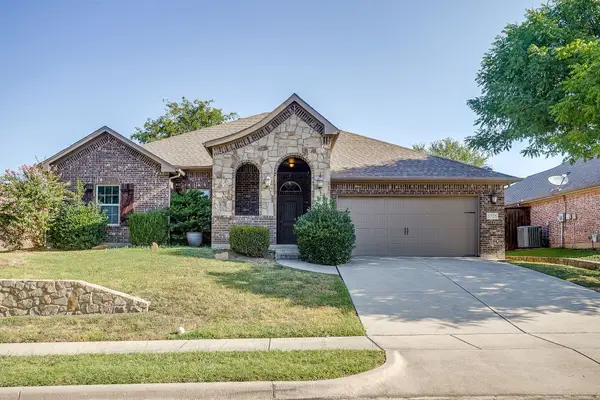 $362,000Active4 beds 2 baths2,375 sq. ft.
$362,000Active4 beds 2 baths2,375 sq. ft.5725 Caballo Street, Fort Worth, TX 76179
MLS# 21029922Listed by: KELLER WILLIAMS FORT WORTH - New
 $345,000Active3 beds 2 baths2,049 sq. ft.
$345,000Active3 beds 2 baths2,049 sq. ft.10113 Wyseby Road, Fort Worth, TX 76036
MLS# 21031554Listed by: ALL CITY REAL ESTATE LTD. CO. - New
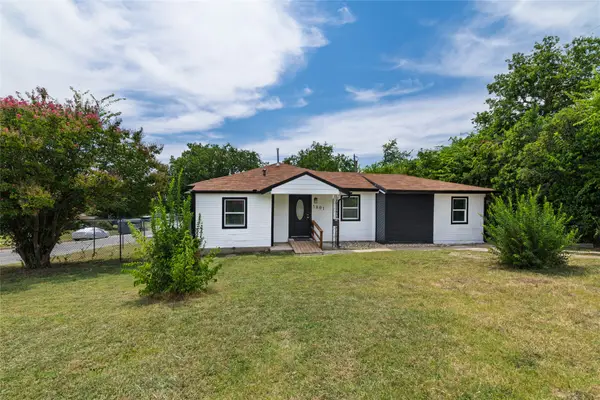 $237,500Active3 beds 2 baths1,143 sq. ft.
$237,500Active3 beds 2 baths1,143 sq. ft.5801 Manhattan Drive, Fort Worth, TX 76107
MLS# 21031682Listed by: BERKSHIRE HATHAWAYHS PENFED TX - New
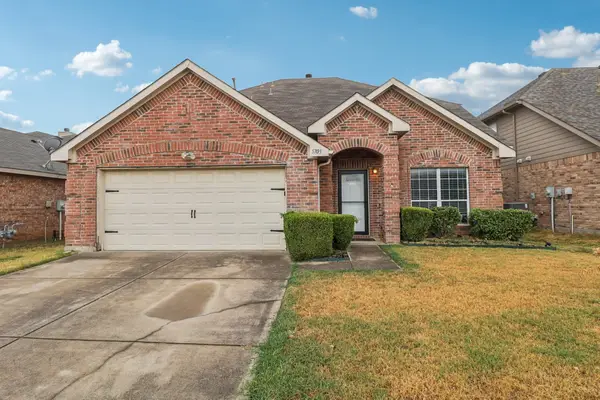 $320,000Active4 beds 3 baths2,472 sq. ft.
$320,000Active4 beds 3 baths2,472 sq. ft.5705 Downs Drive, Fort Worth, TX 76179
MLS# 21032247Listed by: KELLER WILLIAMS FRISCO STARS - New
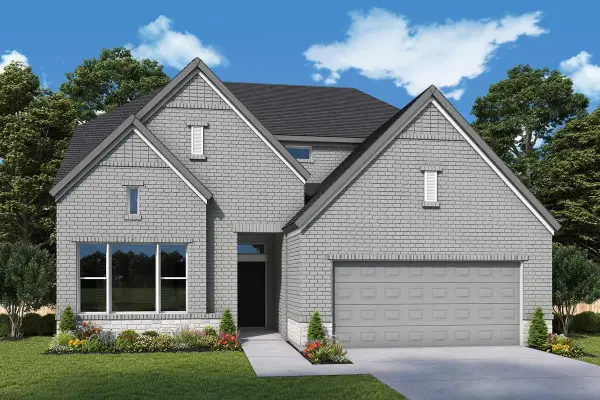 $661,552Active4 beds 3 baths3,198 sq. ft.
$661,552Active4 beds 3 baths3,198 sq. ft.7840 Pondview, Fort Worth, TX 76123
MLS# 21032479Listed by: DAVID M. WEEKLEY - New
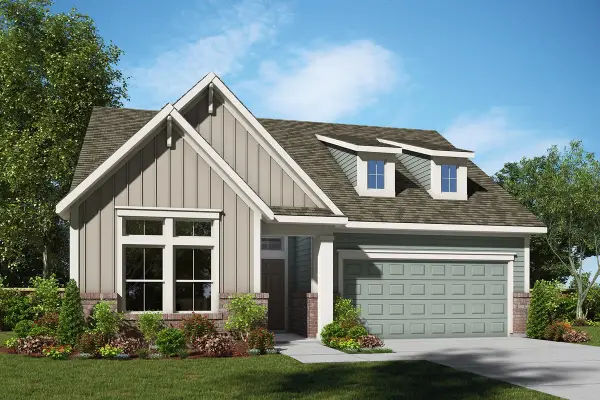 $510,329Active4 beds 3 baths2,364 sq. ft.
$510,329Active4 beds 3 baths2,364 sq. ft.11721 Wildwood Street, Justin, TX 76247
MLS# 21032516Listed by: DAVID M. WEEKLEY - New
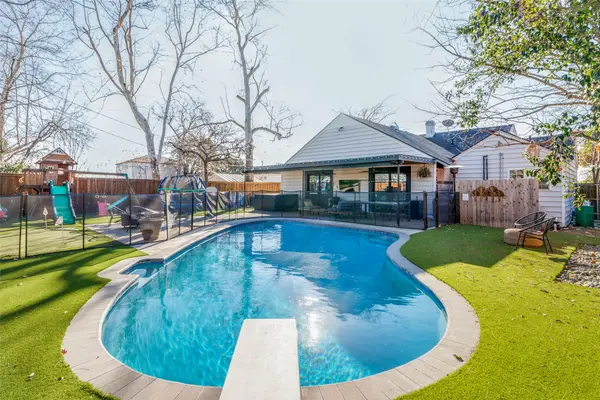 $542,500Active3 beds 3 baths2,135 sq. ft.
$542,500Active3 beds 3 baths2,135 sq. ft.4216 Lovell Avenue, Fort Worth, TX 76107
MLS# 21032522Listed by: COMPASS RE TEXAS, LLC - New
 $724,995Active5 beds 4 baths4,033 sq. ft.
$724,995Active5 beds 4 baths4,033 sq. ft.16301 Daucus, Fort Worth, TX 76247
MLS# 21032548Listed by: HOMESUSA.COM - New
 $294,500Active3 beds 2 baths1,634 sq. ft.
$294,500Active3 beds 2 baths1,634 sq. ft.3700 Tulip Tree Drive, Fort Worth, TX 76137
MLS# 21025107Listed by: EXP REALTY LLC - Open Sat, 1 to 3pmNew
 $289,900Active3 beds 2 baths1,500 sq. ft.
$289,900Active3 beds 2 baths1,500 sq. ft.209 Wishbone Lane, Fort Worth, TX 76052
MLS# 21030469Listed by: KELLER WILLIAMS REALTY
