2841 Pacifico Way, Fort Worth, TX 76111
Local realty services provided by:Better Homes and Gardens Real Estate Senter, REALTORS(R)
Listed by: sarah roberts
Office: fathom realty, llc.
MLS#:21145542
Source:GDAR
Price summary
- Price:$319,900
- Price per sq. ft.:$156.2
About this home
Fresh paint, easy living, great location. Motivated sellers. Welcome to 2841 Pacifico Way—a well-kept two-story on a quiet street with no HOA and a large backyard made for play, gardening, and weekend cookouts. Inside, the open layout wraps around a spacious kitchen where everyone inevitably ends up (you know how it goes). Upstairs, you’ll find all four bedrooms plus a convenient laundry room—because hauling baskets downstairs is so last year. With fresh paint and thoughtful care, this one’s truly move-in ready—and the sellers are ready to make a deal (your timing, our pleasure). Close to Downtown Fort Worth, Hurst–Euless–Bedford, and the Mid-Cities—near schools, shopping, and dining, yet tucked away enough to exhale. Curious? We thought so. Notes: Home has been virtually staged. The 3D walk-through omits one bedroom for privacy; floor plan and photos are provided.
Contact an agent
Home facts
- Year built:2017
- Listing ID #:21145542
- Added:217 day(s) ago
- Updated:January 07, 2026 at 12:52 AM
Rooms and interior
- Bedrooms:4
- Total bathrooms:3
- Full bathrooms:2
- Half bathrooms:1
- Living area:2,048 sq. ft.
Heating and cooling
- Cooling:Ceiling Fans, Central Air
- Heating:Central
Structure and exterior
- Year built:2017
- Building area:2,048 sq. ft.
- Lot area:0.12 Acres
Schools
- High school:Carter Riv
- Middle school:Riverside
- Elementary school:Bonniebrae
Finances and disclosures
- Price:$319,900
- Price per sq. ft.:$156.2
- Tax amount:$7,546
New listings near 2841 Pacifico Way
- New
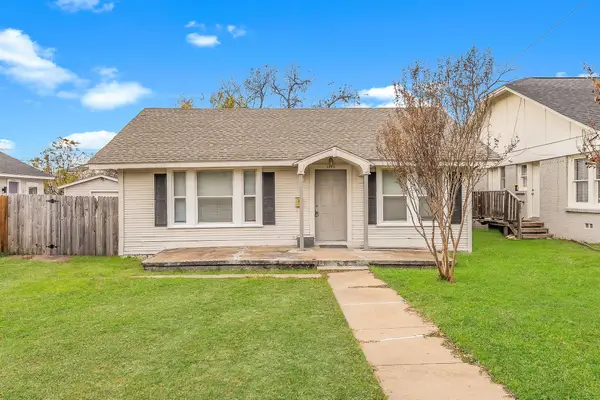 $325,000Active2 beds 1 baths928 sq. ft.
$325,000Active2 beds 1 baths928 sq. ft.2820 Frazier Avenue, Fort Worth, TX 76110
MLS# 21134578Listed by: COMPASS RE TEXAS, LLC - New
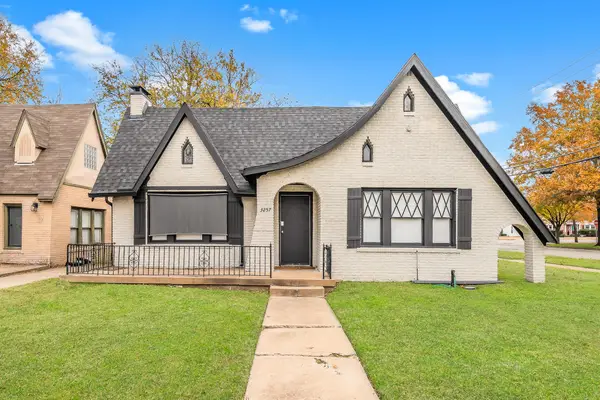 $625,000Active3 beds 2 baths2,224 sq. ft.
$625,000Active3 beds 2 baths2,224 sq. ft.3257 Greene Avenue, Fort Worth, TX 76109
MLS# 21134582Listed by: COMPASS RE TEXAS, LLC - New
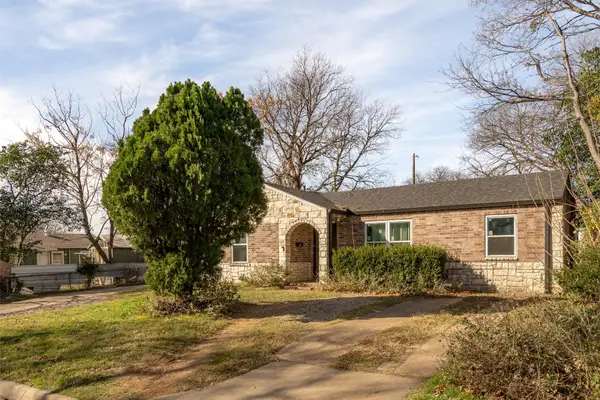 $179,900Active3 beds 2 baths1,190 sq. ft.
$179,900Active3 beds 2 baths1,190 sq. ft.3258 Abney Avenue, Fort Worth, TX 76110
MLS# 21141410Listed by: BROKERS REAL ESTATE - New
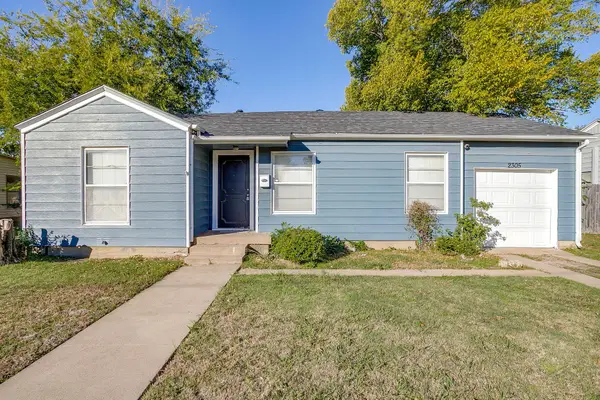 $240,000Active3 beds 1 baths1,434 sq. ft.
$240,000Active3 beds 1 baths1,434 sq. ft.2305 Bonnie Brae Avenue, Fort Worth, TX 76111
MLS# 21146303Listed by: KLM REAL ESTATE - Open Sun, 1 to 4pmNew
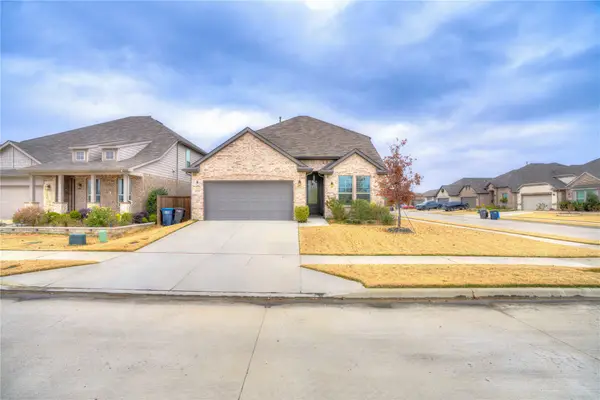 $525,000Active4 beds 3 baths2,559 sq. ft.
$525,000Active4 beds 3 baths2,559 sq. ft.4829 Porque Court, Fort Worth, TX 76244
MLS# 21135507Listed by: COMPASS RE TEXAS, LLC - New
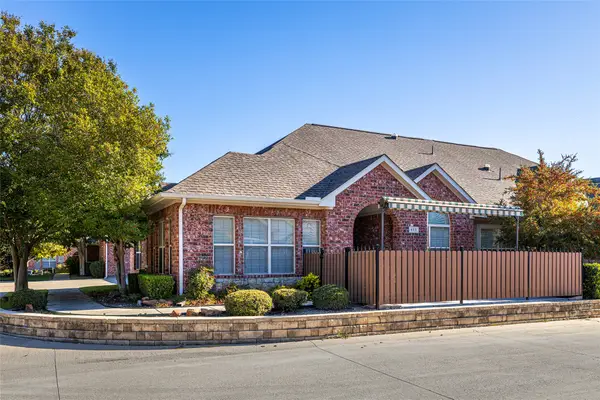 $550,000Active2 beds 2 baths1,758 sq. ft.
$550,000Active2 beds 2 baths1,758 sq. ft.3200 Rosemeade Drive #813, Fort Worth, TX 76116
MLS# 21143208Listed by: HELEN PAINTER GROUP, REALTORS - New
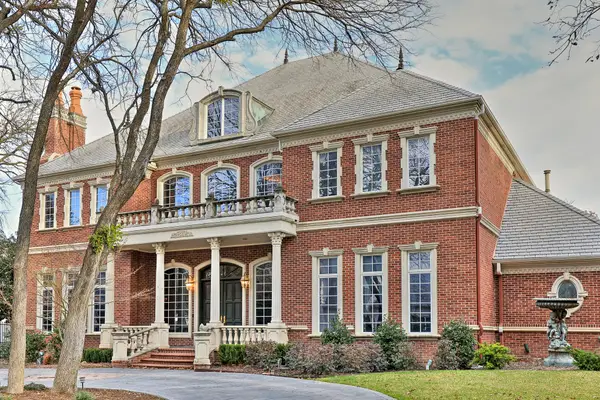 $1,890,000Active5 beds 9 baths9,316 sq. ft.
$1,890,000Active5 beds 9 baths9,316 sq. ft.6805 Laurel Valley Drive, Fort Worth, TX 76132
MLS# 21145608Listed by: MOORE REAL ESTATE - New
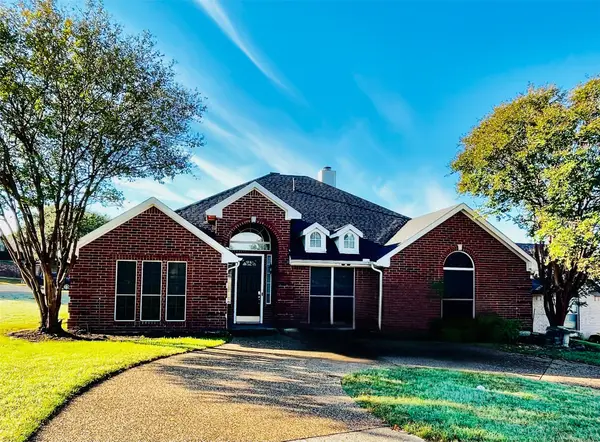 $340,000Active3 beds 2 baths2,096 sq. ft.
$340,000Active3 beds 2 baths2,096 sq. ft.7313 Chambers Lane, Fort Worth, TX 76179
MLS# 21145903Listed by: ONDEMAND REALTY - New
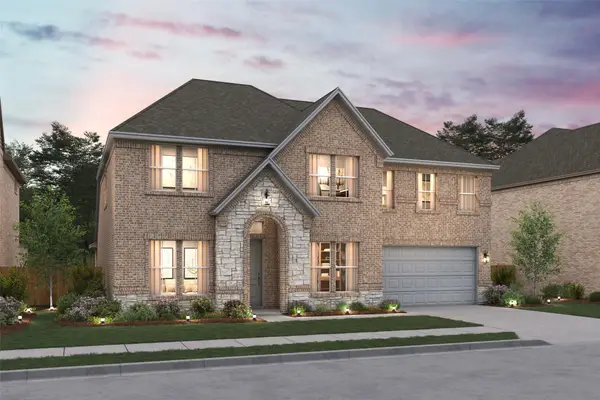 $639,000Active5 beds 4 baths3,695 sq. ft.
$639,000Active5 beds 4 baths3,695 sq. ft.11528 Ely Place, Fort Worth, TX 76052
MLS# 21146157Listed by: KEY TREK-CC - New
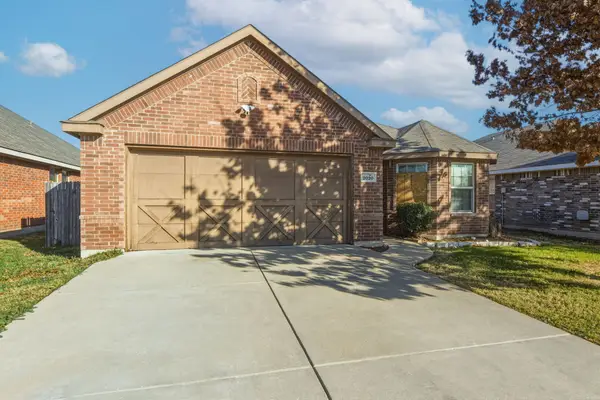 $189,000Active3 beds 2 baths1,539 sq. ft.
$189,000Active3 beds 2 baths1,539 sq. ft.2020 Cattle Creek Road, Fort Worth, TX 76134
MLS# 21146203Listed by: JOSEPH WALTER REALTY, LLC
