2904 Brainerd Drive, Fort Worth, TX 76179
Local realty services provided by:Better Homes and Gardens Real Estate Rhodes Realty
Listed by:joao valle682-553-6188
Office:ready real estate llc.
MLS#:21006090
Source:GDAR
Price summary
- Price:$498,900
- Price per sq. ft.:$148.61
- Monthly HOA dues:$52.08
About this home
Sellers are very motived! Welcome to greatly sought out city of Saginaw, TX and welcome to this 2024 beautifully and spaciously built 5 bed 4.5 bath 2 living room and media room home! Yes that's correct! That is all in THIS home! With only months of being built, this home is practically NEW! Look at the pictures and see that it is ready for you and your family to move in! Also, this home will not have neighbors on the left side leaving that open space for a nice view and more parking in the cul-du-sac for your get togethers and parties! Sellers built a covered patio from scratch in June 2025 for those wonderful family evenings and parties and there is an extra room with french doors that can easily used as an office space or formal dining or as it is seen in the pictures an extra guest bedroom, the choice is yours! Saginaw is an ever-growing city which already has so many restaurants to choose from, plenty of grocery stores for your needs and just 9 minutes away is Eagle Mountain Lake! If you are wanting more entertainment, HEB and Costco, Alliance Town Center is just 20 minutes away and Downtown Fort Worth is a 30 minute drive for those special occasions. Agents! Bring your buyers to come see this property so they can be WOWed once they're inside. They will not want to leave! Please schedule 1 hour ahead of your desired time as sellers has small dogs and children to get ready for showings! Refrigerator, TV BRACKETS, Curtains in Master Bedroom, Blinds on windows, Back Patio and Playground will be staying with the home.
Contact an agent
Home facts
- Year built:2024
- Listing ID #:21006090
- Added:73 day(s) ago
- Updated:October 02, 2025 at 11:37 AM
Rooms and interior
- Bedrooms:5
- Total bathrooms:5
- Full bathrooms:4
- Half bathrooms:1
- Living area:3,357 sq. ft.
Heating and cooling
- Cooling:Ceiling Fans, Central Air, Electric
- Heating:Central
Structure and exterior
- Roof:Composition
- Year built:2024
- Building area:3,357 sq. ft.
- Lot area:0.17 Acres
Schools
- High school:Boswell
- Middle school:Wayside
- Elementary school:Lake Pointe
Finances and disclosures
- Price:$498,900
- Price per sq. ft.:$148.61
- Tax amount:$8,591
New listings near 2904 Brainerd Drive
- New
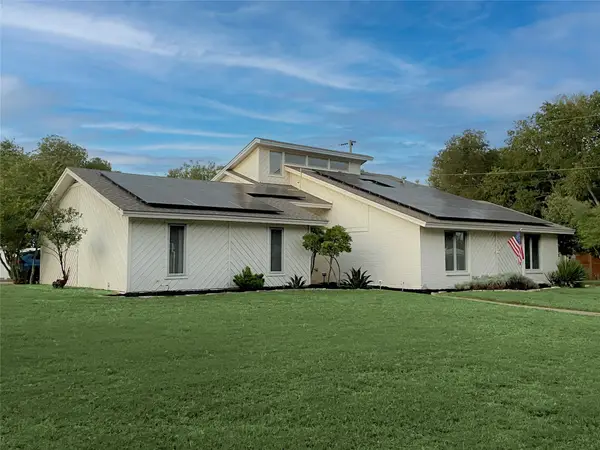 $494,900Active3 beds 3 baths2,246 sq. ft.
$494,900Active3 beds 3 baths2,246 sq. ft.5450 Starlight Drive N, Fort Worth, TX 76126
MLS# 21059274Listed by: JPAR - PLANO - New
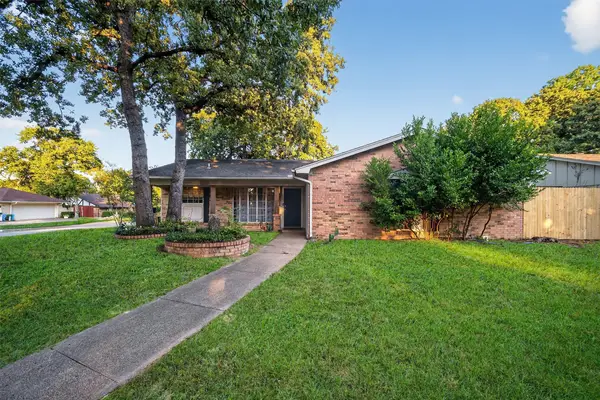 $290,000Active3 beds 2 baths1,650 sq. ft.
$290,000Active3 beds 2 baths1,650 sq. ft.2501 Warren Lane, Fort Worth, TX 76112
MLS# 21064573Listed by: RENDON REALTY, LLC - New
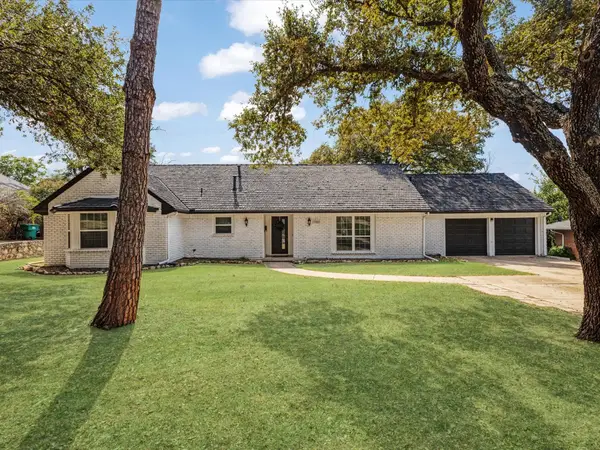 $374,500Active5 beds 2 baths2,256 sq. ft.
$374,500Active5 beds 2 baths2,256 sq. ft.3805 Kimberly Lane, Fort Worth, TX 76133
MLS# 21075310Listed by: RENDON REALTY, LLC - New
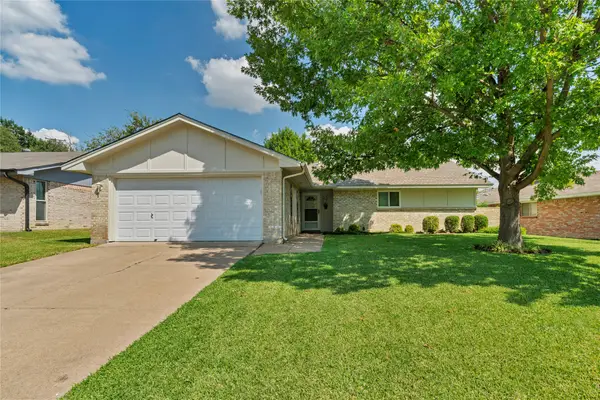 $260,000Active3 beds 2 baths1,482 sq. ft.
$260,000Active3 beds 2 baths1,482 sq. ft.3001 Elsinor Drive, Fort Worth, TX 76116
MLS# 21069462Listed by: RJ WILLIAMS & COMPANY RE - New
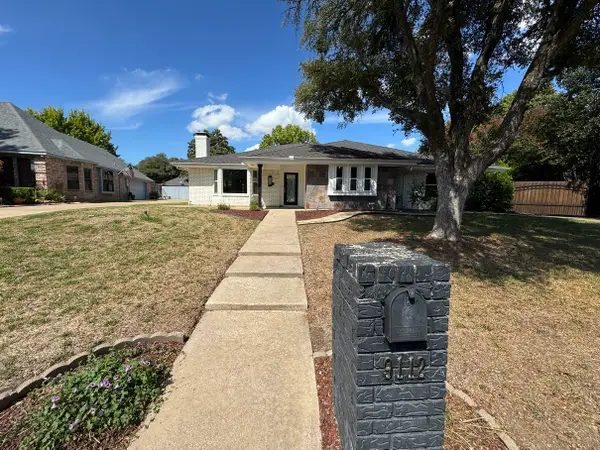 $382,000Active3 beds 3 baths2,788 sq. ft.
$382,000Active3 beds 3 baths2,788 sq. ft.9112 Westwood Shores Drive, Fort Worth, TX 76179
MLS# 21075514Listed by: SUSY SALDIVAR REAL ESTATE - New
 $270,000Active3 beds 2 baths1,820 sq. ft.
$270,000Active3 beds 2 baths1,820 sq. ft.4825 Barberry Drive, Fort Worth, TX 76133
MLS# 21075710Listed by: LPT REALTY - New
 $525,000Active4 beds 2 baths2,016 sq. ft.
$525,000Active4 beds 2 baths2,016 sq. ft.4416 Stonedale Road, Fort Worth, TX 76116
MLS# 21050643Listed by: COLDWELL BANKER REALTY - New
 $450,000Active2 beds 2 baths1,605 sq. ft.
$450,000Active2 beds 2 baths1,605 sq. ft.3465 Wellington Road, Fort Worth, TX 76116
MLS# 21073844Listed by: HELEN PAINTER GROUP, REALTORS - New
 $434,995Active4 beds 4 baths2,781 sq. ft.
$434,995Active4 beds 4 baths2,781 sq. ft.10861 Black Onyx Drive, Fort Worth, TX 76036
MLS# 21075454Listed by: CENTURY 21 MIKE BOWMAN, INC. - New
 $275,000Active3 beds 2 baths1,355 sq. ft.
$275,000Active3 beds 2 baths1,355 sq. ft.4213 Iris Avenue, Fort Worth, TX 76137
MLS# 21067685Listed by: LPT REALTY, LLC
