2917 Whitetail Chase Drive, Fort Worth, TX 76108
Local realty services provided by:Better Homes and Gardens Real Estate Rhodes Realty

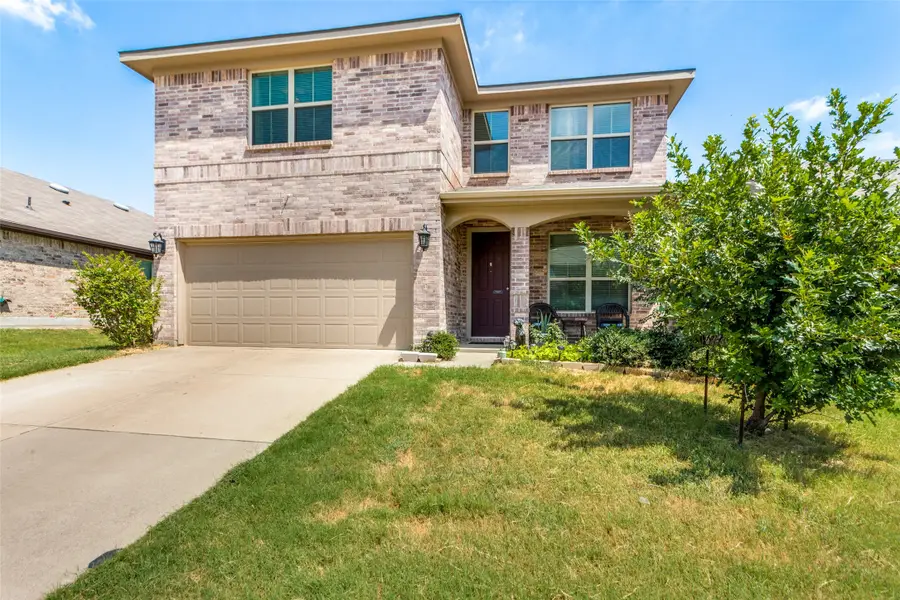

Listed by:kendra norwood469-248-3700
Office:re/max innovations
MLS#:21021347
Source:GDAR
Price summary
- Price:$315,000
- Price per sq. ft.:$164.75
- Monthly HOA dues:$30.25
About this home
Gorgeous 3 bedroom home with loads of upgrades. Display your favorite charcuterie board on the island. Prepare a chef's meal that rivals any cook in the oversized kitchen. Granite countertops. Low maintenance ceramic tile and Luxury Vinyl Plank. Open concept for entertaining. The weather is cooling. Move any event outside to the covered patio and enjoy the evening or snuggle around the fireplace. Use the bonus area upstairs as a workout room. Loads of natural lighting inside Oversized Primary bedroom on the second level with double doors to access your private retreat. Large primary bathroom with. No need to worry about a long day in the office. Prepare in comfort. Designer wardrobes easily fit in primary closet. There is room to customize the space. Recently replaced carpet on stairs, GE stove and light fixtures. Minutes from schools. Extra toys and tools can be stored in storage shed.
Contact an agent
Home facts
- Year built:2016
- Listing Id #:21021347
- Added:17 day(s) ago
- Updated:August 21, 2025 at 11:39 AM
Rooms and interior
- Bedrooms:3
- Total bathrooms:3
- Full bathrooms:2
- Half bathrooms:1
- Living area:1,912 sq. ft.
Heating and cooling
- Cooling:Ceiling Fans, Central Air, Electric
- Heating:Central, Electric
Structure and exterior
- Roof:Composition
- Year built:2016
- Building area:1,912 sq. ft.
- Lot area:0.14 Acres
Schools
- High school:Westn Hill
- Elementary school:Waverlypar
Finances and disclosures
- Price:$315,000
- Price per sq. ft.:$164.75
- Tax amount:$6,330
New listings near 2917 Whitetail Chase Drive
- New
 $285,000Active3 beds 2 baths1,650 sq. ft.
$285,000Active3 beds 2 baths1,650 sq. ft.10813 Live Oak Creek Drive, Fort Worth, TX 76108
MLS# 21029629Listed by: RESIDE REAL ESTATE LLC - New
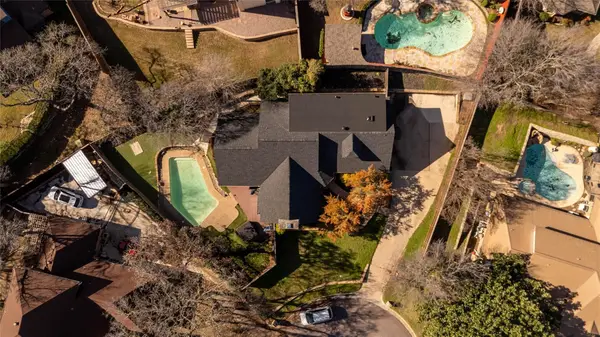 $471,691Active3 beds 2 baths2,809 sq. ft.
$471,691Active3 beds 2 baths2,809 sq. ft.812 April Sound Court, Fort Worth, TX 76120
MLS# 21037541Listed by: REAL BROKER, LLC - New
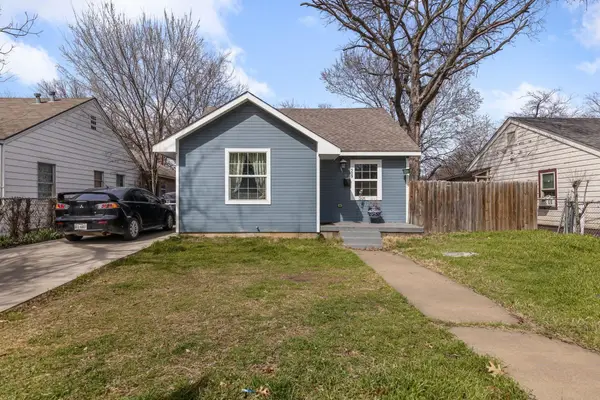 $190,000Active3 beds 2 baths1,008 sq. ft.
$190,000Active3 beds 2 baths1,008 sq. ft.509 E Mason Street, Fort Worth, TX 76110
MLS# 21037550Listed by: REAL BROKER, LLC - New
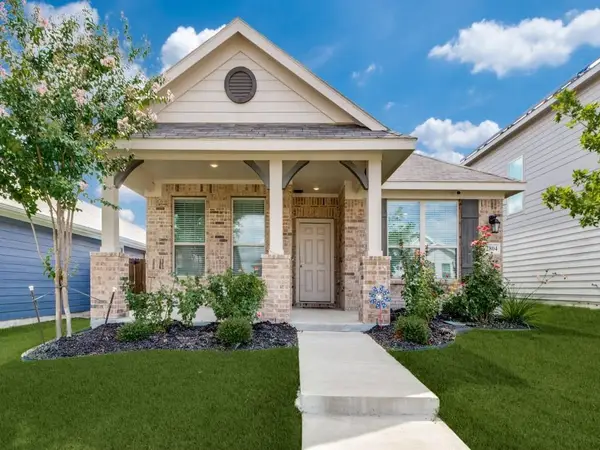 $330,000Active3 beds 2 baths1,285 sq. ft.
$330,000Active3 beds 2 baths1,285 sq. ft.2804 Bursera Lane, Fort Worth, TX 76108
MLS# 21038458Listed by: TRINITY GROUP REALTY 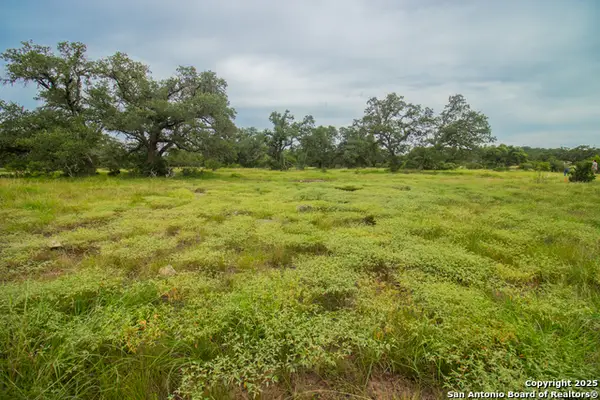 $428,000Pending10.08 Acres
$428,000Pending10.08 Acres000 Short Draw Ranch, Spring Branch, TX 78070
MLS# 1893742Listed by: TEXAS LANDMEN- New
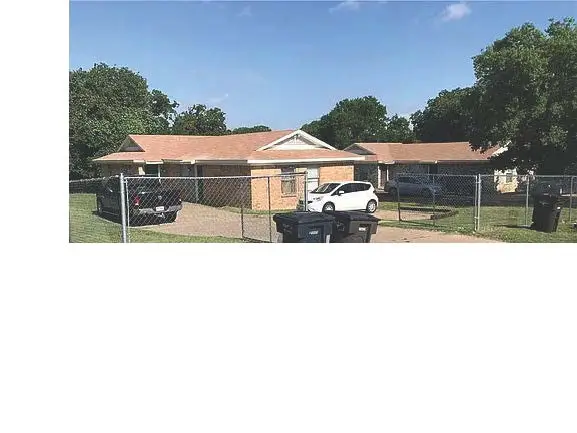 $595,900Active2 beds 1 baths700 sq. ft.
$595,900Active2 beds 1 baths700 sq. ft.5332, 5334, 5336, 5338 Flamingo Road, Fort Worth, TX 76119
MLS# 21036577Listed by: JK REAL ESTATE - New
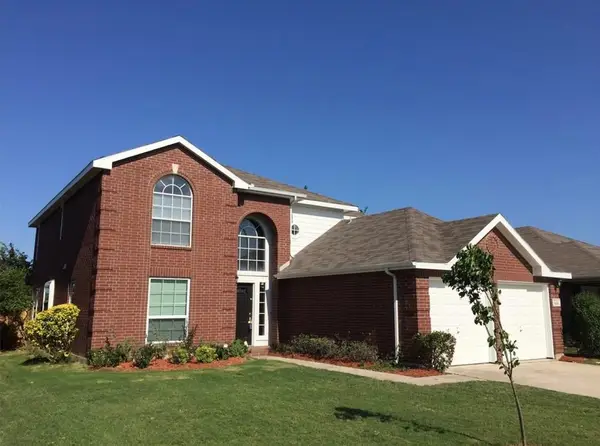 $316,300Active4 beds 4 baths2,258 sq. ft.
$316,300Active4 beds 4 baths2,258 sq. ft.324 Pepperwood Trail, Fort Worth, TX 76108
MLS# 21027834Listed by: STAR STATE REALTY LLC - New
 $375,000Active4 beds 3 baths2,634 sq. ft.
$375,000Active4 beds 3 baths2,634 sq. ft.5613 Camarillo Drive, Fort Worth, TX 76244
MLS# 21031824Listed by: ONLY 1 REALTY GROUP LLC - New
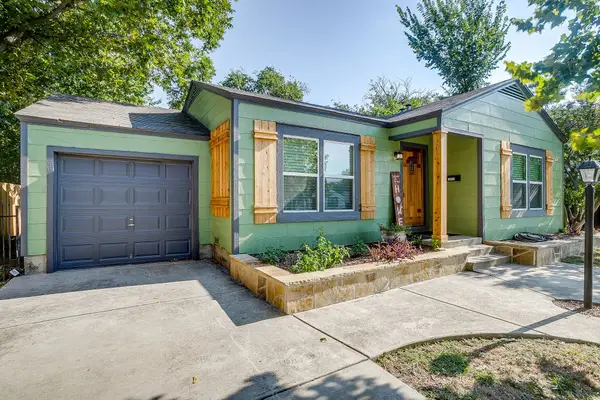 $289,000Active3 beds 2 baths1,413 sq. ft.
$289,000Active3 beds 2 baths1,413 sq. ft.7412 Ewing Avenue, Fort Worth, TX 76116
MLS# 21029250Listed by: M J PROPERTIES INC. - New
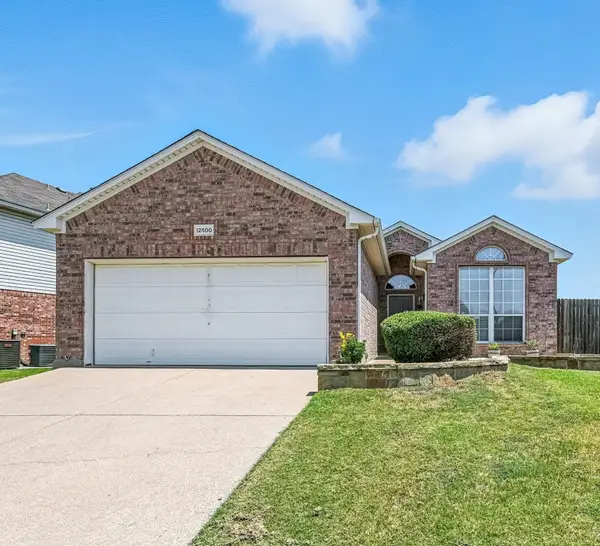 $350,000Active4 beds 2 baths1,673 sq. ft.
$350,000Active4 beds 2 baths1,673 sq. ft.12500 Cottageville Lane, Fort Worth, TX 76244
MLS# 21032068Listed by: EBBY HALLIDAY, REALTORS
