2924 Peyton Brook Drive, Fort Worth, TX 76137
Local realty services provided by:Better Homes and Gardens Real Estate Edwards & Associates
Listed by: kemberly mclaughlin, gorden mclaughlin
Office: silver elk realty, llc.
MLS#:21015008
Source:GDAR
Price summary
- Price:$254,500
- Price per sq. ft.:$183.36
- Monthly HOA dues:$300
About this home
Meticulously Maintained + Move-In Ready in Keller ISD!
This turnkey 2-bed, 2.5-bath brick townhome near Alliance Town Square offers a rare combination of style, function, and low-maintenance living—perfect for first-time buyers looking for smart value and peace of mind.
Step inside and you’ll instantly feel at home. Bright natural light, rich espresso cabinetry, gleaming granite counters, and stainless steel appliances make the kitchen both beautiful and functional. The open floor plan lives large, with a generous living space, flexible dining or office area, and thoughtful architectural details like arched entries, a charming window seat, and an entertainment niche.
Enjoy the convenience of a private two-car garage, full-glass storm door, and main-floor powder bath—plus a loft space ideal for working from home. Upstairs, the spacious primary suite features a pristine ensuite with soaking tub, separate shower, and a large detached walk-in closet. A second bedroom is tucked at the front of the home, near another full bath and laundry—right where you need it.
Every detail reflects meticulous care, from upgraded finishes to modern interior doors.
In Carrington Court, the HOA handles exterior upkeep, landscaping, roof, structural insurance, pest control, and more—making your lifestyle simpler and reducing your hazzard insurance escrow costs. Cool off in the community pool, take your pup to one of the nearby pocket parks, or enjoy a weekend picnic just steps away.
?? Located minutes from Alliance Town Center, with easy access to DFW Airport, Downtown Fort Worth, and the Mid-Cities.
Whether you're looking for a low-stress first home or a smart long-term investment opportunity, this one checks all the boxes. Ask about possible loan concessions to help you get started!
Contact an agent
Home facts
- Year built:2015
- Listing ID #:21015008
- Added:138 day(s) ago
- Updated:December 14, 2025 at 12:43 PM
Rooms and interior
- Bedrooms:2
- Total bathrooms:3
- Full bathrooms:2
- Half bathrooms:1
- Living area:1,388 sq. ft.
Heating and cooling
- Cooling:Ceiling Fans, Central Air
- Heating:Electric
Structure and exterior
- Roof:Composition
- Year built:2015
- Building area:1,388 sq. ft.
- Lot area:0.04 Acres
Schools
- High school:Fossilridg
- Middle school:Vista Ridge
- Elementary school:Basswood
Finances and disclosures
- Price:$254,500
- Price per sq. ft.:$183.36
- Tax amount:$6,737
New listings near 2924 Peyton Brook Drive
- New
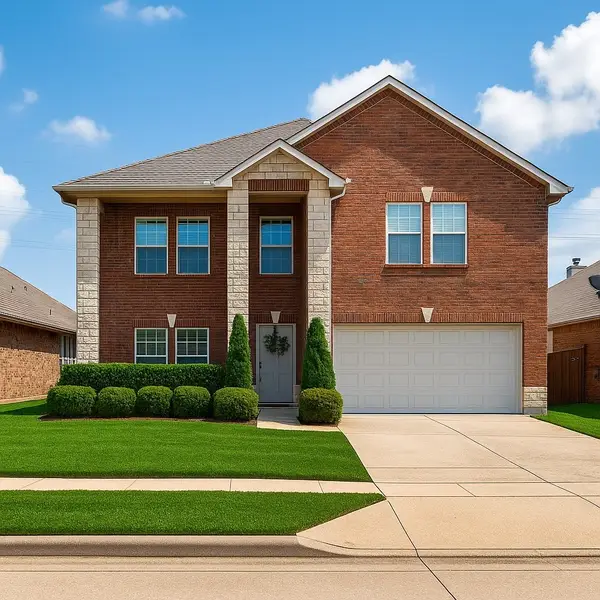 $445,000Active4 beds 3 baths2,907 sq. ft.
$445,000Active4 beds 3 baths2,907 sq. ft.12644 Mourning Dove Lane, Fort Worth, TX 76244
MLS# 21111915Listed by: COLDWELL BANKER REALTY - New
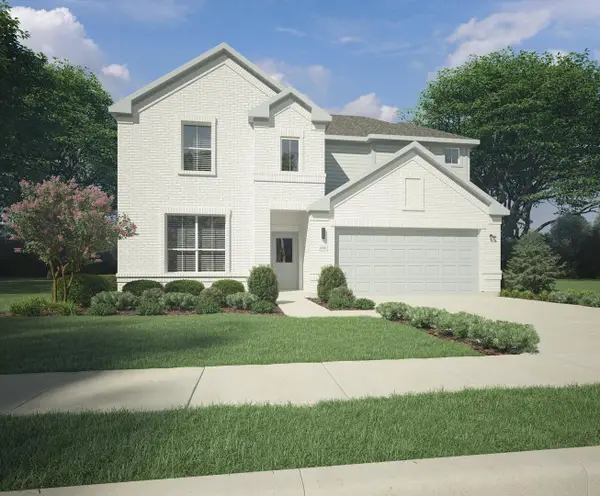 $414,990Active5 beds 4 baths2,968 sq. ft.
$414,990Active5 beds 4 baths2,968 sq. ft.9469 Wild West Way, Crowley, TX 76036
MLS# 21132105Listed by: HOMESUSA.COM - New
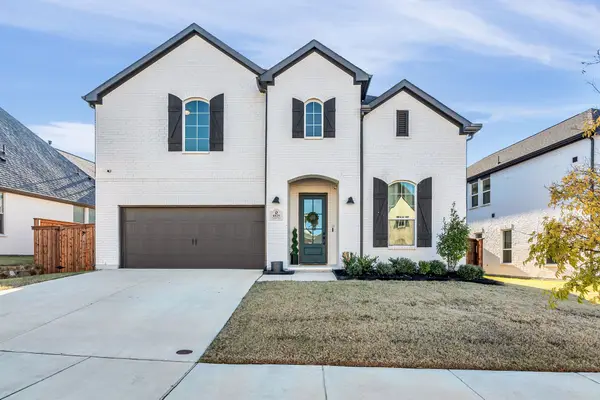 $599,000Active5 beds 4 baths3,614 sq. ft.
$599,000Active5 beds 4 baths3,614 sq. ft.6029 Foxwheel Way, Fort Worth, TX 76123
MLS# 21132352Listed by: UNITED REAL ESTATE DFW - New
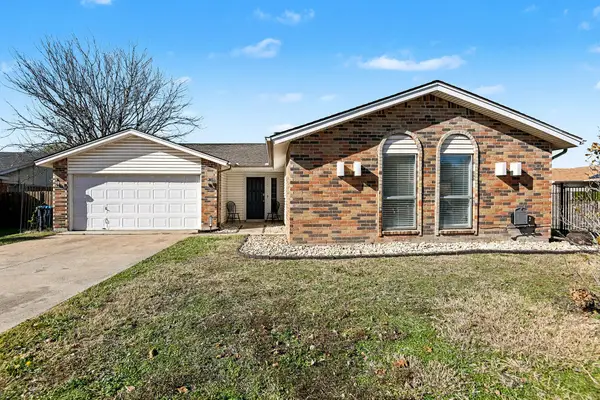 $299,000Active4 beds 2 baths1,838 sq. ft.
$299,000Active4 beds 2 baths1,838 sq. ft.6709 Sunnybank Drive, Fort Worth, TX 76137
MLS# 21120994Listed by: MARK SPAIN REAL ESTATE - New
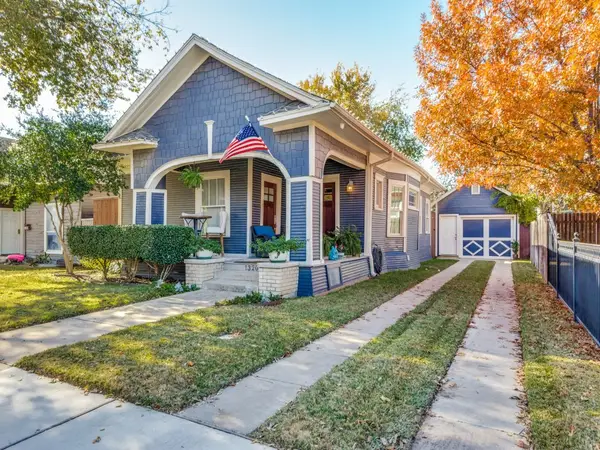 $450,000Active2 beds 2 baths1,300 sq. ft.
$450,000Active2 beds 2 baths1,300 sq. ft.1320 Alston Avenue, Fort Worth, TX 76104
MLS# 21128137Listed by: REAL ESTATE BY PAT GRAY - New
 $450,000Active2 beds 2 baths1,300 sq. ft.
$450,000Active2 beds 2 baths1,300 sq. ft.1320 Alston Avenue, Fort Worth, TX 76104
MLS# 21128137Listed by: REAL ESTATE BY PAT GRAY - New
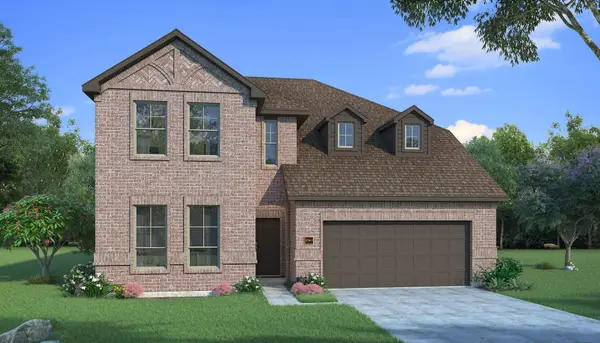 $486,948Active4 beds 3 baths2,765 sq. ft.
$486,948Active4 beds 3 baths2,765 sq. ft.7582 Wild Mint Trail, Prairie Ridge, TX 76084
MLS# 21132427Listed by: HOMESUSA.COM - New
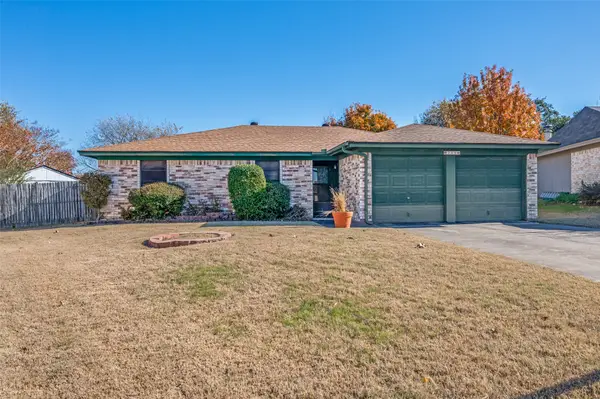 $247,900Active3 beds 2 baths1,265 sq. ft.
$247,900Active3 beds 2 baths1,265 sq. ft.755 Tumbleweed Court, Fort Worth, TX 76108
MLS# 21132358Listed by: REDLINE REALTY, LLC - New
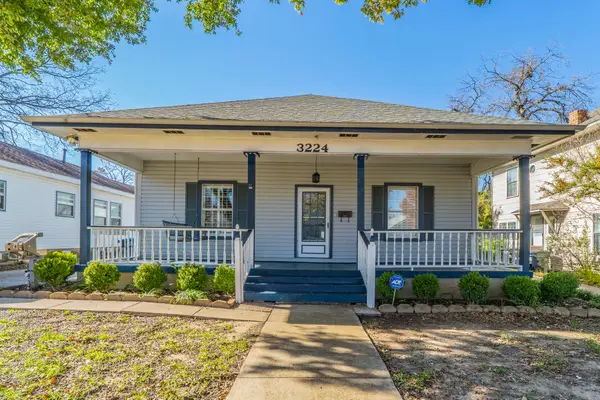 $280,000Active3 beds 2 baths1,974 sq. ft.
$280,000Active3 beds 2 baths1,974 sq. ft.3224 S Adams Street, Fort Worth, TX 76110
MLS# 21130503Listed by: REKONNECTION, LLC - New
 $485,000Active3 beds 2 baths1,840 sq. ft.
$485,000Active3 beds 2 baths1,840 sq. ft.15500 Pioneer Bluff Trail, Fort Worth, TX 76262
MLS# 21132281Listed by: HOMESMART
