2932 Peyton Brook Drive, Fort Worth, TX 76137
Local realty services provided by:Better Homes and Gardens Real Estate Senter, REALTORS(R)
2932 Peyton Brook Drive,Fort Worth, TX 76137
$242,500
- 3 Beds
- 3 Baths
- 1,498 sq. ft.
- Townhouse
- Active
Listed by:ryan rite844-819-1373
Office:orchard brokerage
MLS#:20962208
Source:GDAR
Price summary
- Price:$242,500
- Price per sq. ft.:$161.88
- Monthly HOA dues:$310
About this home
This well kept 3-bedroom, 2.5-bath townhome in the desirable Keller ISD convientley located next to walking distance restaurants and great retail.***** Refrigerator, Washer and Dryer Included****. Open-concept living and dining area allow for entertaining. A convenient half bath completes the main level. Upstairs, you’ll find three spacious bedrooms, including a primary suite with double sinks, a separate shower, and a garden tub. Two additional bedrooms share a full bath, and a full-sized laundry room adds convenience. An oversized rear-entry garage allow for secure parking and additional storage. Enjoy a worry-free lifestyle with HOA coverage for exterior and yard maintenance. Community amenities include a pool, scenic walking trails, and a dog park—ideal for an active lifestyle.
Contact an agent
Home facts
- Year built:2015
- Listing ID #:20962208
- Added:119 day(s) ago
- Updated:October 04, 2025 at 11:41 AM
Rooms and interior
- Bedrooms:3
- Total bathrooms:3
- Full bathrooms:2
- Half bathrooms:1
- Living area:1,498 sq. ft.
Heating and cooling
- Cooling:Central Air
- Heating:Heat Pump
Structure and exterior
- Roof:Composition
- Year built:2015
- Building area:1,498 sq. ft.
- Lot area:0.05 Acres
Schools
- High school:Fossilridg
- Middle school:Vista Ridge
- Elementary school:Basswood
Finances and disclosures
- Price:$242,500
- Price per sq. ft.:$161.88
- Tax amount:$6,113
New listings near 2932 Peyton Brook Drive
- New
 $920,000Active4 beds 7 baths4,306 sq. ft.
$920,000Active4 beds 7 baths4,306 sq. ft.12317 Bella Colina Drive, Fort Worth, TX 76126
MLS# 21074246Listed by: LOCAL REALTY AGENCY FORT WORTH - New
 $129,900Active2 beds 2 baths1,069 sq. ft.
$129,900Active2 beds 2 baths1,069 sq. ft.5624 Boca Raton Boulevard #133, Fort Worth, TX 76112
MLS# 21077744Listed by: CENTURY 21 MIKE BOWMAN, INC. - New
 $250,000Active4 beds 2 baths1,855 sq. ft.
$250,000Active4 beds 2 baths1,855 sq. ft.6824 Westglen Drive, Fort Worth, TX 76133
MLS# 21078242Listed by: REALTY OF AMERICA, LLC - New
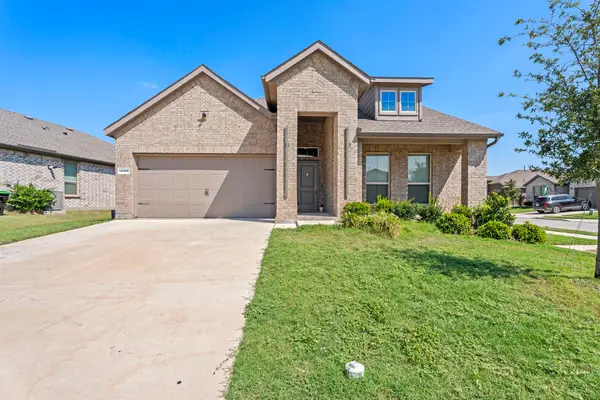 $449,990Active5 beds 3 baths2,850 sq. ft.
$449,990Active5 beds 3 baths2,850 sq. ft.14500 Antlia Drive, Haslet, TX 76052
MLS# 21078213Listed by: PEAK REALTY AND ASSOCIATES LLC - New
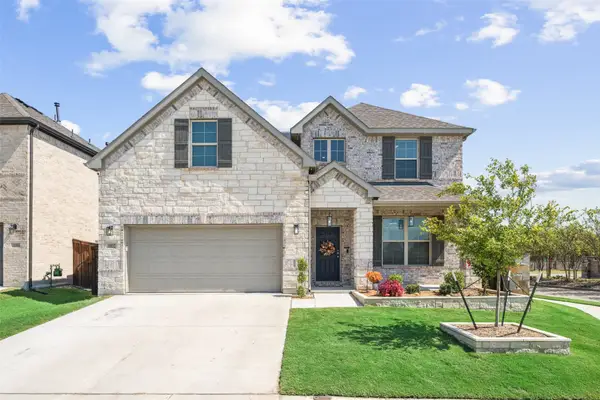 $475,000Active4 beds 3 baths2,599 sq. ft.
$475,000Active4 beds 3 baths2,599 sq. ft.11852 Toppell Trail, Fort Worth, TX 76052
MLS# 21077600Listed by: ALLIE BETH ALLMAN & ASSOCIATES - New
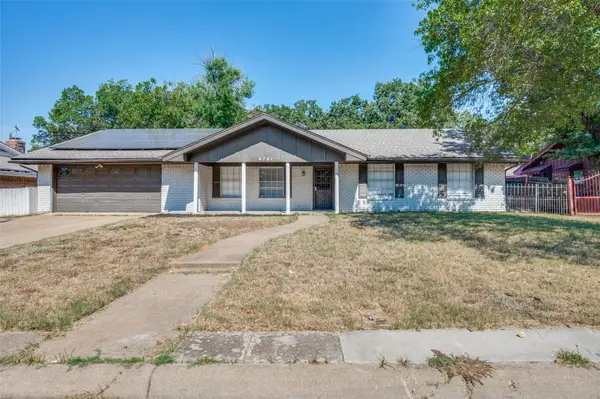 $300,000Active3 beds 2 baths1,756 sq. ft.
$300,000Active3 beds 2 baths1,756 sq. ft.6701 Gary Lane, Fort Worth, TX 76112
MLS# 21077954Listed by: FATHOM REALTY, LLC - New
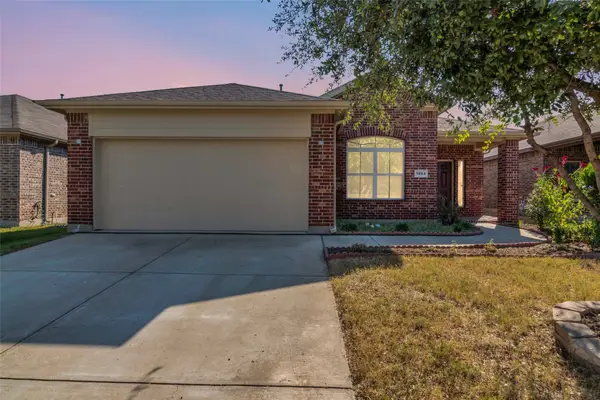 $335,000Active4 beds 2 baths1,728 sq. ft.
$335,000Active4 beds 2 baths1,728 sq. ft.1964 Kachina Lodge Road, Fort Worth, TX 76131
MLS# 21078008Listed by: VASTU REALTY INC. - New
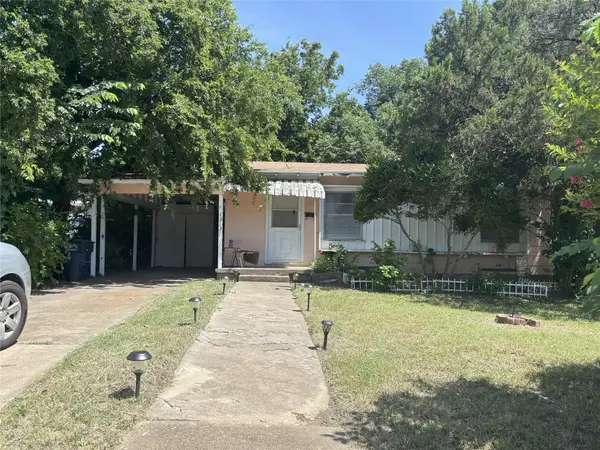 $127,474Active2 beds 1 baths768 sq. ft.
$127,474Active2 beds 1 baths768 sq. ft.4313 Wabash Avenue, Fort Worth, TX 76133
MLS# 21078169Listed by: IP REALTY, LLC - New
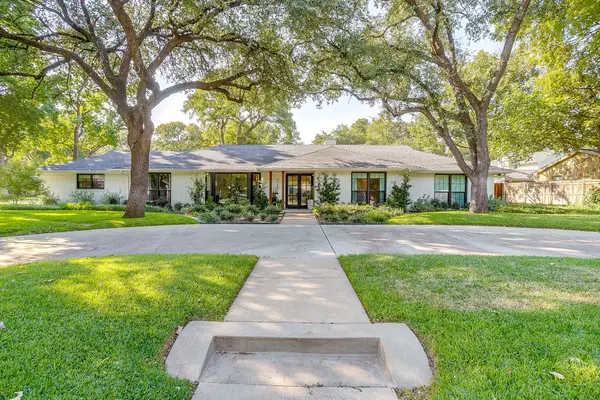 $1,280,000Active4 beds 4 baths3,186 sq. ft.
$1,280,000Active4 beds 4 baths3,186 sq. ft.4109 Bellaire Drive S, Fort Worth, TX 76109
MLS# 21076943Listed by: LEAGUE REAL ESTATE - New
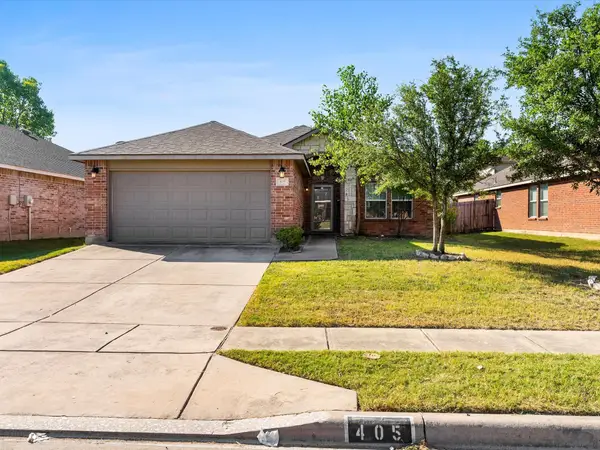 $272,500Active3 beds 2 baths1,410 sq. ft.
$272,500Active3 beds 2 baths1,410 sq. ft.405 Emerald Creek Drive, Fort Worth, TX 76131
MLS# 21077219Listed by: PHELPS REALTY GROUP, LLC
