2936 Peyton Brook Drive, Fort Worth, TX 76137
Local realty services provided by:Better Homes and Gardens Real Estate Lindsey Realty
2936 Peyton Brook Drive,Fort Worth, TX 76137
$237,000
- 3 Beds
- 3 Baths
- 1,498 sq. ft.
- Townhouse
- Active
Listed by:crystal steele817-783-4605
Office:redfin corporation
MLS#:20930151
Source:GDAR
Price summary
- Price:$237,000
- Price per sq. ft.:$158.21
- Monthly HOA dues:$310
About this home
Buyer Bonus! Want help with closing costs or lowering your rate? Our preferred lender can help make 2936 Peyton Brook Dr. your new home! Discover low-maintenance living in this beautifully updated 3-bedroom, 2.5-bath townhome in the sought-after Keller ISD. Built in 2014 and freshly painted throughout, this home features upgraded flooring with durable vinyl plank on the main level and plush upgraded carpet upstairs. Step inside to an open-concept living and dining area, perfect for entertaining. The kitchen boasts granite countertops, 42-inch upper cabinets, and sleek new stainless steel appliances (new oven and stove, built-in microwave, and dishwasher) ensuring a modern kitchen experience. A convenient half bath completes the main level. Upstairs, you’ll find three spacious bedrooms, including a primary suite with double sinks, a separate shower, and a garden tub. Two additional bedrooms share a full bath, and a full-sized laundry room adds convenience. An oversized rear-entry garage with a garage door opener provides secure parking and additional storage. Enjoy a worry-free lifestyle with HOA coverage for exterior and yard maintenance. Community amenities include a sparkling pool, scenic walking trails, and a dog park—ideal for an active lifestyle. This townhome offers quick, commute-friendly access to I-35 and is within walking distance of popular dining options. Don’t miss your chance to own this move-in-ready gem in a prime location!
Contact an agent
Home facts
- Year built:2014
- Listing ID #:20930151
- Added:142 day(s) ago
- Updated:October 04, 2025 at 11:42 AM
Rooms and interior
- Bedrooms:3
- Total bathrooms:3
- Full bathrooms:2
- Half bathrooms:1
- Living area:1,498 sq. ft.
Heating and cooling
- Cooling:Ceiling Fans, Central Air, Electric
- Heating:Electric
Structure and exterior
- Year built:2014
- Building area:1,498 sq. ft.
- Lot area:0.05 Acres
Schools
- High school:Fossilridg
- Middle school:Vista Ridge
- Elementary school:Basswood
Finances and disclosures
- Price:$237,000
- Price per sq. ft.:$158.21
- Tax amount:$6,744
New listings near 2936 Peyton Brook Drive
- New
 $920,000Active4 beds 7 baths4,306 sq. ft.
$920,000Active4 beds 7 baths4,306 sq. ft.12317 Bella Colina Drive, Fort Worth, TX 76126
MLS# 21074246Listed by: LOCAL REALTY AGENCY FORT WORTH - New
 $129,900Active2 beds 2 baths1,069 sq. ft.
$129,900Active2 beds 2 baths1,069 sq. ft.5624 Boca Raton Boulevard #133, Fort Worth, TX 76112
MLS# 21077744Listed by: CENTURY 21 MIKE BOWMAN, INC. - New
 $250,000Active4 beds 2 baths1,855 sq. ft.
$250,000Active4 beds 2 baths1,855 sq. ft.6824 Westglen Drive, Fort Worth, TX 76133
MLS# 21078242Listed by: REALTY OF AMERICA, LLC - New
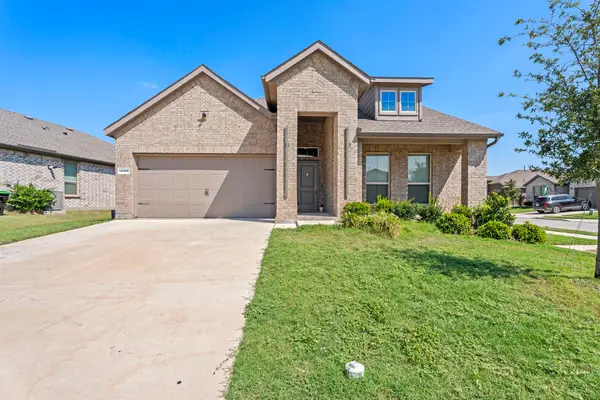 $449,990Active5 beds 3 baths2,850 sq. ft.
$449,990Active5 beds 3 baths2,850 sq. ft.14500 Antlia Drive, Haslet, TX 76052
MLS# 21078213Listed by: PEAK REALTY AND ASSOCIATES LLC - New
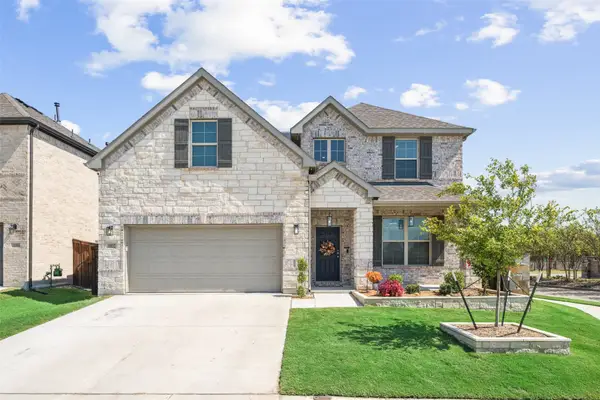 $475,000Active4 beds 3 baths2,599 sq. ft.
$475,000Active4 beds 3 baths2,599 sq. ft.11852 Toppell Trail, Fort Worth, TX 76052
MLS# 21077600Listed by: ALLIE BETH ALLMAN & ASSOCIATES - New
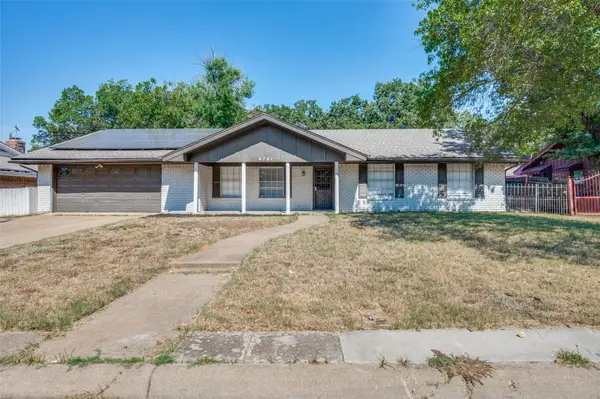 $300,000Active3 beds 2 baths1,756 sq. ft.
$300,000Active3 beds 2 baths1,756 sq. ft.6701 Gary Lane, Fort Worth, TX 76112
MLS# 21077954Listed by: FATHOM REALTY, LLC - New
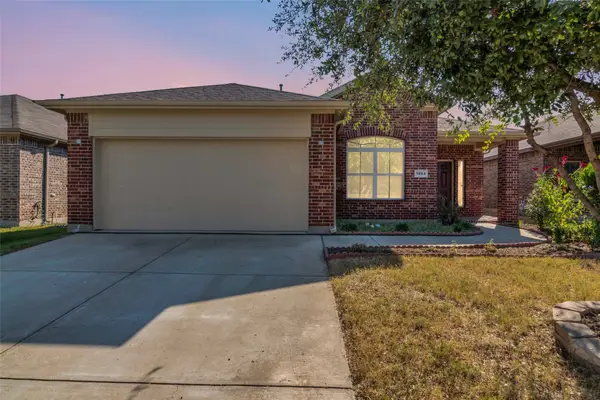 $335,000Active4 beds 2 baths1,728 sq. ft.
$335,000Active4 beds 2 baths1,728 sq. ft.1964 Kachina Lodge Road, Fort Worth, TX 76131
MLS# 21078008Listed by: VASTU REALTY INC. - New
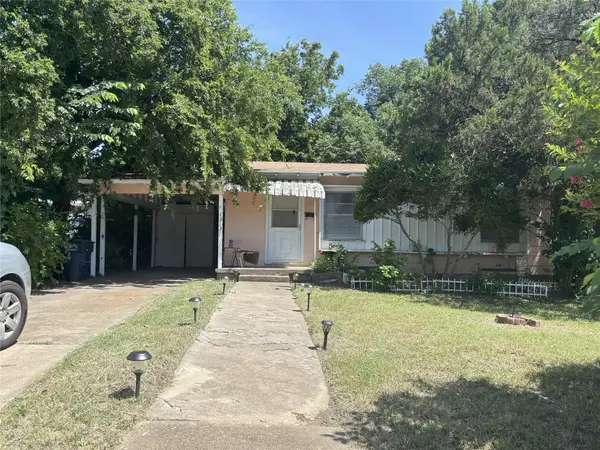 $127,474Active2 beds 1 baths768 sq. ft.
$127,474Active2 beds 1 baths768 sq. ft.4313 Wabash Avenue, Fort Worth, TX 76133
MLS# 21078169Listed by: IP REALTY, LLC - New
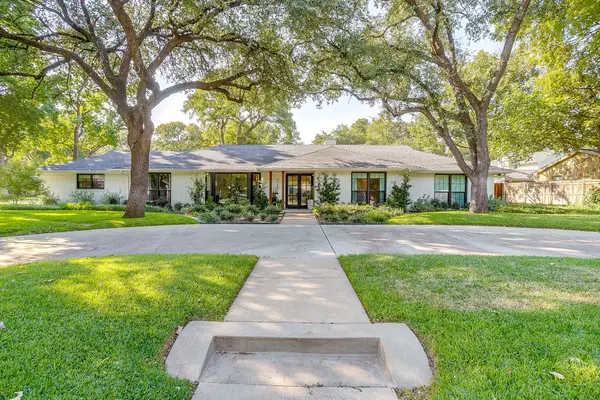 $1,280,000Active4 beds 4 baths3,186 sq. ft.
$1,280,000Active4 beds 4 baths3,186 sq. ft.4109 Bellaire Drive S, Fort Worth, TX 76109
MLS# 21076943Listed by: LEAGUE REAL ESTATE - New
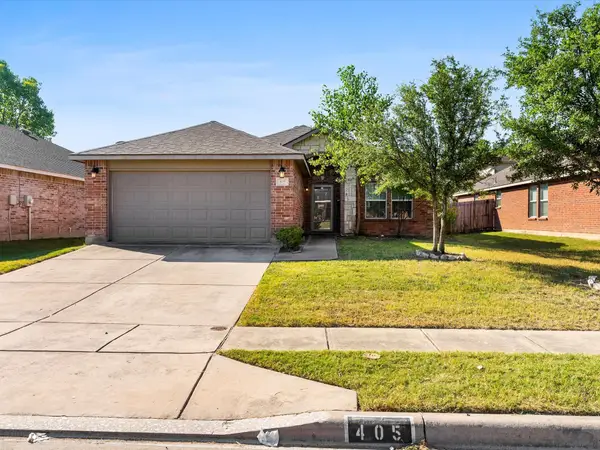 $272,500Active3 beds 2 baths1,410 sq. ft.
$272,500Active3 beds 2 baths1,410 sq. ft.405 Emerald Creek Drive, Fort Worth, TX 76131
MLS# 21077219Listed by: PHELPS REALTY GROUP, LLC
