2944 Dixondale Drive, Fort Worth, TX 76108
Local realty services provided by:Better Homes and Gardens Real Estate The Bell Group
Listed by:lori fowler817-825-8293
Office:charitable realty
MLS#:21038646
Source:GDAR
Price summary
- Price:$369,000
- Price per sq. ft.:$143.8
- Monthly HOA dues:$41.67
About this home
Why Wait to Build? Move In Ready home with Luxury Upgrades & a Private Backyard Oasis! Beautifully upgraded 4 bed, 2.5 bath home with stunning curb appeal plus the rare bonus of no front facing garage! Step into your own private backyard retreat, featuring a 20x20 covered patio, an additional 10x10 open patio, outdoor TV, and a premium American Whirlpool Wifi spa, less than a year old, yours to enjoy, or the seller can remove at closing! The grand curb appeal welcomes you through a large covered front porch into an expansive entry with wood like tile floors and a dedicated home office with French Doors, perfect for remote work. The open concept living area that overlooks the backyard oasis is great for entertaining and flows seamlessly into the gourmet kitchen which boasts 42in maple cabinets, a Gas Stove for the Chef, quartz island with bar seating, under mount sink, and upgraded fixtures. Guests will appreciate the conveniently located powder bath, and a thoughtfully crafted mudroom adds everyday functionality, complete with custom built in millwork. The primary suite downstairs offers a private retreat with a custom tiled walk in shower, dual sink vanity, two linen closets, and a large walk in closet. Upstairs, a flexible game room can easily serve as a 5th bedroom, alongside three spacious bedrooms, each with generous closet space and direct access to a full bath with a dual sink vanity, and shower tub combo. Do not miss the extra storage throughout, including a roomy under stair closet, perfect for keeping things organized! You’ll also love the Smart Home App Driven Brilliant Hub which can control intercom, lighting and more! This home has all the upgrades done for you, just move in and enjoy! Builder warranty from HistoryMaker transfers to the New Buyer! *PREFERRED LENDER IS OFFERING 1% TOWARD CLOSING COSTS!*
Contact an agent
Home facts
- Year built:2024
- Listing ID #:21038646
- Added:48 day(s) ago
- Updated:October 09, 2025 at 11:47 AM
Rooms and interior
- Bedrooms:4
- Total bathrooms:3
- Full bathrooms:2
- Half bathrooms:1
- Living area:2,566 sq. ft.
Heating and cooling
- Cooling:Central Air, Electric
- Heating:Central, Natural Gas
Structure and exterior
- Roof:Composition
- Year built:2024
- Building area:2,566 sq. ft.
- Lot area:0.11 Acres
Schools
- High school:Westn Hill
- Middle school:Leonard
- Elementary school:Waverlypar
Finances and disclosures
- Price:$369,000
- Price per sq. ft.:$143.8
- Tax amount:$5,030
New listings near 2944 Dixondale Drive
- New
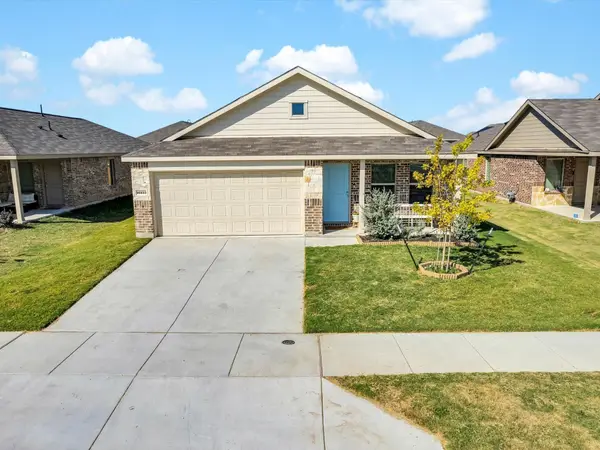 $325,000Active4 beds 2 baths1,726 sq. ft.
$325,000Active4 beds 2 baths1,726 sq. ft.14933 Trapper Trail, Fort Worth, TX 76052
MLS# 21053021Listed by: TEN TWENTY REALTY LLC - New
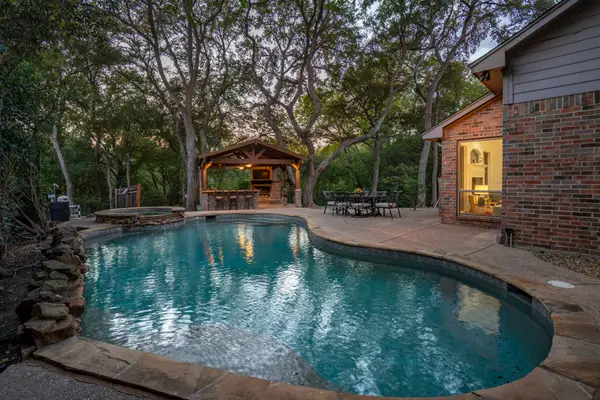 $525,000Active4 beds 3 baths3,173 sq. ft.
$525,000Active4 beds 3 baths3,173 sq. ft.3500 Stone Creek Court, Fort Worth, TX 76137
MLS# 21070304Listed by: COMPASS RE TEXAS, LLC - New
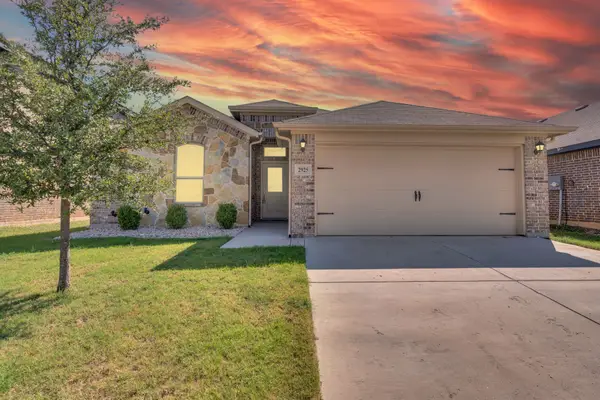 $289,000Active3 beds 2 baths1,527 sq. ft.
$289,000Active3 beds 2 baths1,527 sq. ft.2925 Kokomo Court, Fort Worth, TX 76123
MLS# 21075458Listed by: RE/MAX FRONTIER - New
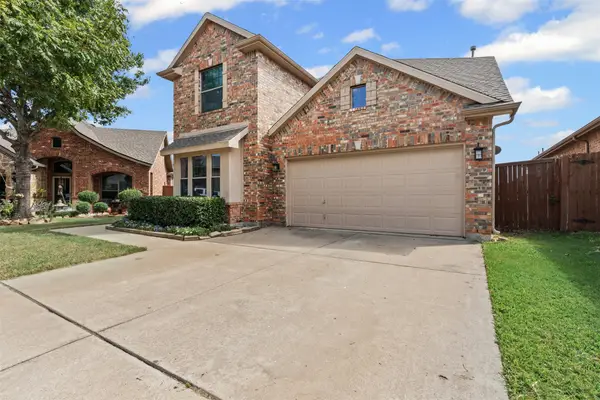 $449,900Active4 beds 3 baths2,517 sq. ft.
$449,900Active4 beds 3 baths2,517 sq. ft.784 Red Elm Lane, Fort Worth, TX 76131
MLS# 21081867Listed by: BHHS PREMIER PROPERTIES - New
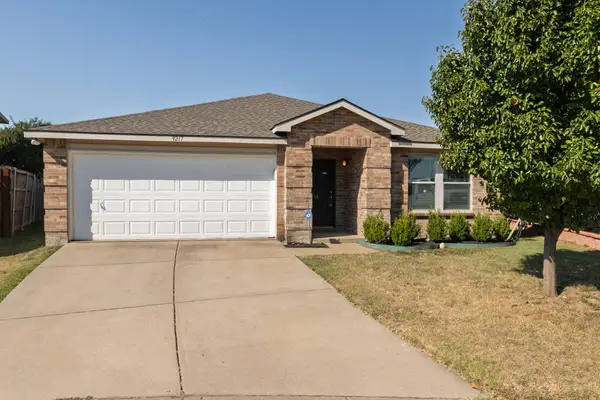 $319,000Active4 beds 2 baths2,064 sq. ft.
$319,000Active4 beds 2 baths2,064 sq. ft.9217 Delano Court, Fort Worth, TX 76244
MLS# 21081992Listed by: SYNERGY REALTY - New
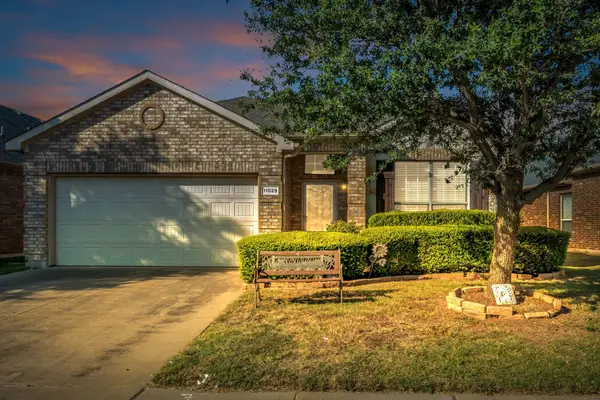 $325,000Active3 beds 2 baths1,826 sq. ft.
$325,000Active3 beds 2 baths1,826 sq. ft.11029 Hawks Landing Road, Fort Worth, TX 76052
MLS# 21082355Listed by: PRANGE REAL ESTATE - New
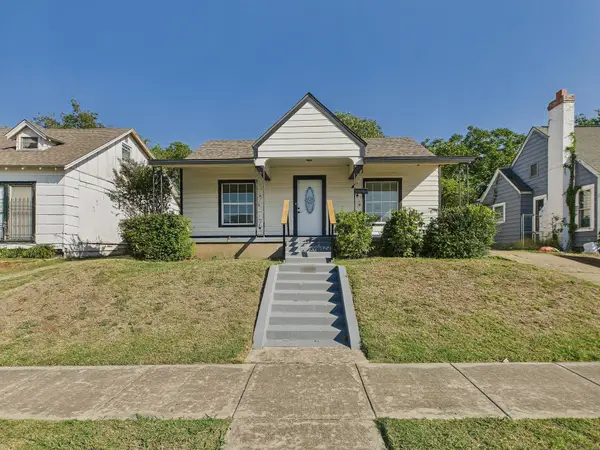 $180,000Active3 beds 1 baths1,166 sq. ft.
$180,000Active3 beds 1 baths1,166 sq. ft.1121 E Morningside Drive, Fort Worth, TX 76104
MLS# 21079022Listed by: KELLER WILLIAMS FRISCO STARS - New
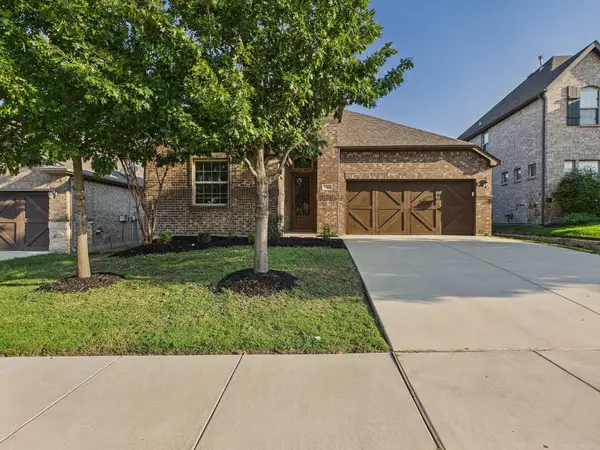 $328,000Active3 beds 2 baths1,906 sq. ft.
$328,000Active3 beds 2 baths1,906 sq. ft.5112 Stockwhip Drive, Fort Worth, TX 76036
MLS# 21079151Listed by: KELLER WILLIAMS FRISCO STARS - New
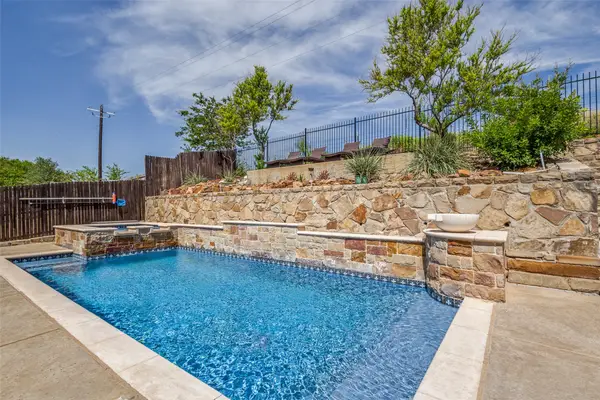 $630,000Active4 beds 4 baths3,271 sq. ft.
$630,000Active4 beds 4 baths3,271 sq. ft.15236 Mallard Creek Street, Fort Worth, TX 76262
MLS# 21082367Listed by: REAL BROKER, LLC - New
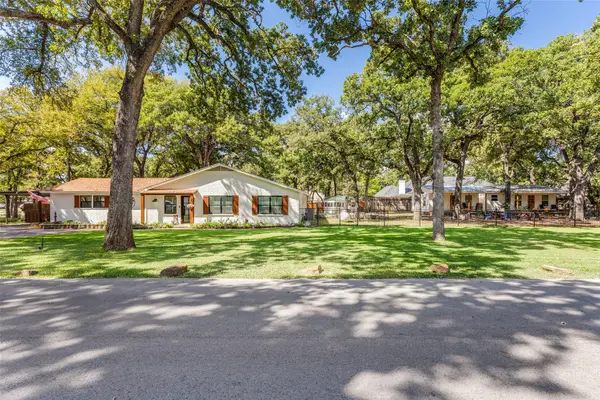 $750,000Active3 beds 2 baths2,523 sq. ft.
$750,000Active3 beds 2 baths2,523 sq. ft.11687 Randle Lane, Fort Worth, TX 76179
MLS# 21079536Listed by: CENTURY 21 MIKE BOWMAN, INC.
