300 Elk Run Drive, Fort Worth, TX 76140
Local realty services provided by:Better Homes and Gardens Real Estate Lindsey Realty
Listed by: jessica adame
Office: realty of america, llc.
MLS#:21008389
Source:GDAR
Price summary
- Price:$299,500
- Price per sq. ft.:$153.51
- Monthly HOA dues:$39.83
About this home
An excellent construction team from architect to interiors ensured that this home flows with added features for luxurious and practical living. 4 en-suite bedrooms, plenty of light, sparkling pool and stunning forest views. The streamlined kitchen boasts high-end appliances and a built-in coffee machine and breakfast bar. Home automation and audio, with underfloor heating throughout.
An inter-leading garage with additional space for golf cart. The main entrance has an attractive feature wall and water feature. The asking price is VAT inclusive = no transfer duty on purchase. The 'Field of Dreams" is situated close by with tennis courts and golf driving range. Horse riding is also available to explore the estate, together with organised hike and canoe trips on the Noetzie River. Stunning rural living with ultimate security, and yet within easy access of Pezula Golf Club, Hotel and world-class Spa, gym and pool.
Contact an agent
Home facts
- Year built:2001
- Listing ID #:21008389
- Added:150 day(s) ago
- Updated:December 22, 2025 at 12:39 PM
Rooms and interior
- Bedrooms:4
- Total bathrooms:2
- Full bathrooms:2
- Living area:1,951 sq. ft.
Heating and cooling
- Cooling:Ceiling Fans, Central Air, Electric
- Heating:Central
Structure and exterior
- Year built:2001
- Building area:1,951 sq. ft.
- Lot area:0.14 Acres
Schools
- High school:Crowley
- Middle school:Stevens
- Elementary school:Sidney H Poynter
Finances and disclosures
- Price:$299,500
- Price per sq. ft.:$153.51
- Tax amount:$6,966
New listings near 300 Elk Run Drive
- New
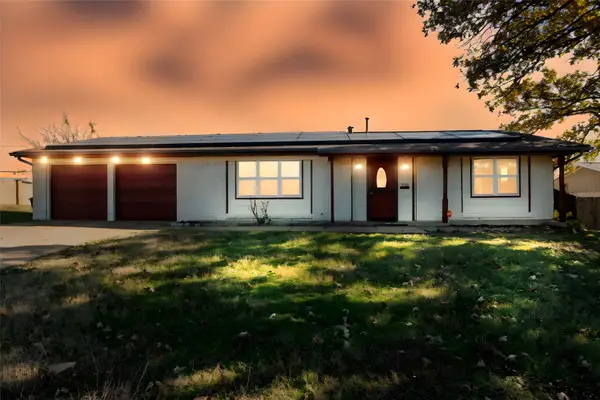 $265,000Active4 beds 3 baths1,525 sq. ft.
$265,000Active4 beds 3 baths1,525 sq. ft.5405 Lubbock Avenue, Fort Worth, TX 76133
MLS# 21131435Listed by: COLDWELL BANKER REALTY - New
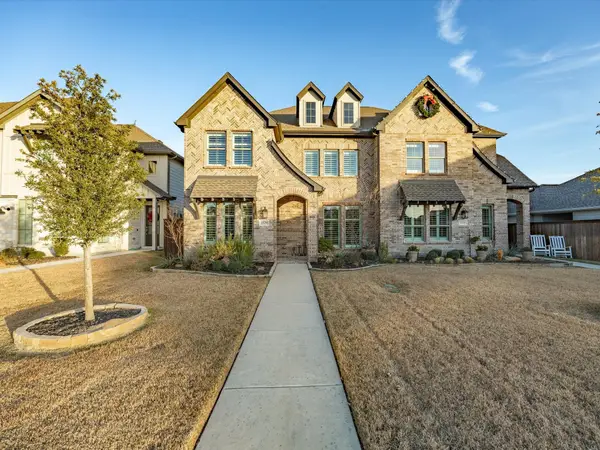 $485,000Active3 beds 3 baths2,213 sq. ft.
$485,000Active3 beds 3 baths2,213 sq. ft.2129 Domingo Drive, Fort Worth, TX 76008
MLS# 21136160Listed by: WILLIAMS TREW REAL ESTATE - New
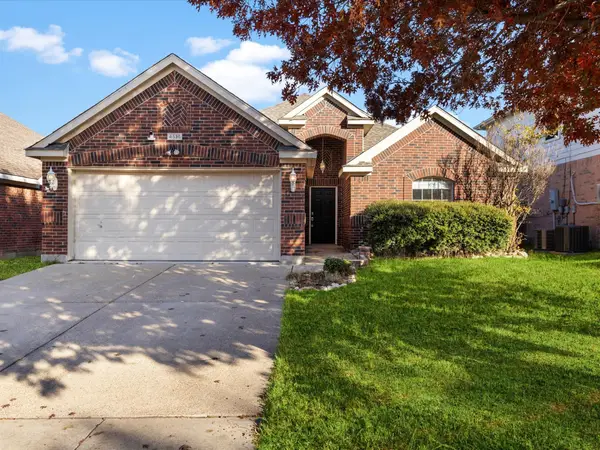 $290,000Active4 beds 2 baths1,736 sq. ft.
$290,000Active4 beds 2 baths1,736 sq. ft.4516 Lodestone Lane, Fort Worth, TX 76123
MLS# 21136828Listed by: REAL BROKER, LLC - New
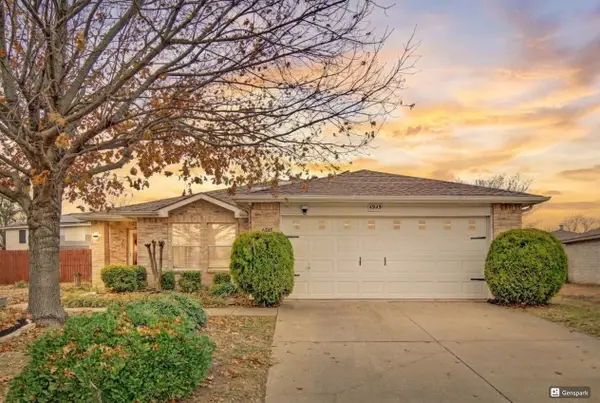 $265,000Active3 beds 2 baths1,518 sq. ft.
$265,000Active3 beds 2 baths1,518 sq. ft.4245 Gray Fox Drive, Fort Worth, TX 76123
MLS# 21136688Listed by: TEXAS SIGNATURE REALTY - New
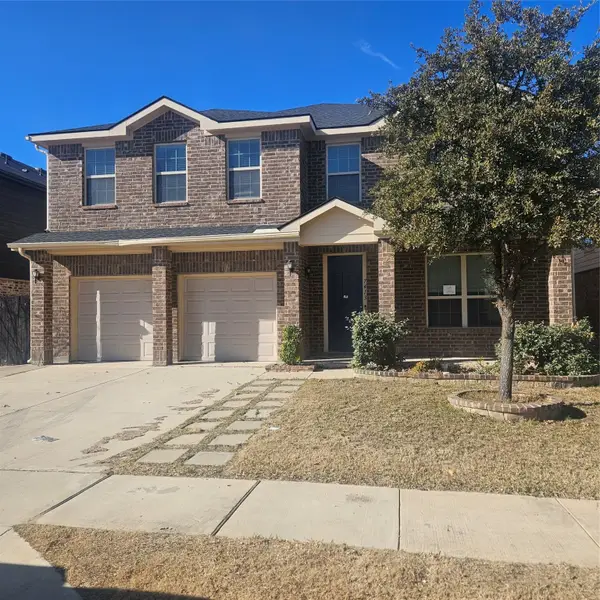 $350,000Active5 beds 4 baths3,900 sq. ft.
$350,000Active5 beds 4 baths3,900 sq. ft.7413 Lake Vista Way, Fort Worth, TX 76179
MLS# 21136682Listed by: PREFERRED PROPERTIES - New
 $308,878Active4 beds 2 baths1,891 sq. ft.
$308,878Active4 beds 2 baths1,891 sq. ft.10981 Hawks Landing Road, Fort Worth, TX 76052
MLS# 21136684Listed by: CENTURY 21 MIKE BOWMAN, INC. - New
 $605,000Active5 beds 4 baths3,117 sq. ft.
$605,000Active5 beds 4 baths3,117 sq. ft.13845 Marys Ridge Road, Fort Worth, TX 76008
MLS# 21136649Listed by: BHHS PREMIER PROPERTIES - New
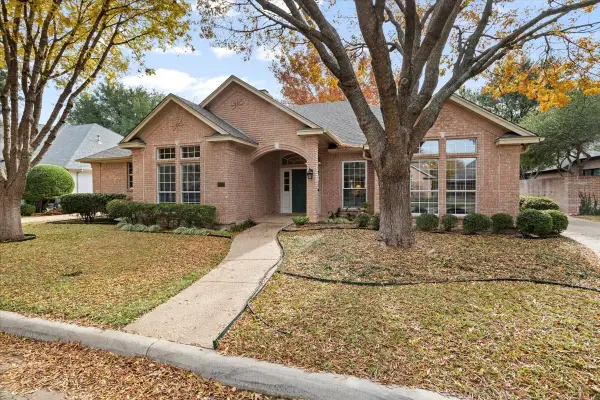 $823,000Active3 beds 3 baths2,554 sq. ft.
$823,000Active3 beds 3 baths2,554 sq. ft.2833 Manorwood Trail, Fort Worth, TX 76109
MLS# 21135832Listed by: BAINBRIDGE REALTY GROUP, LLC - New
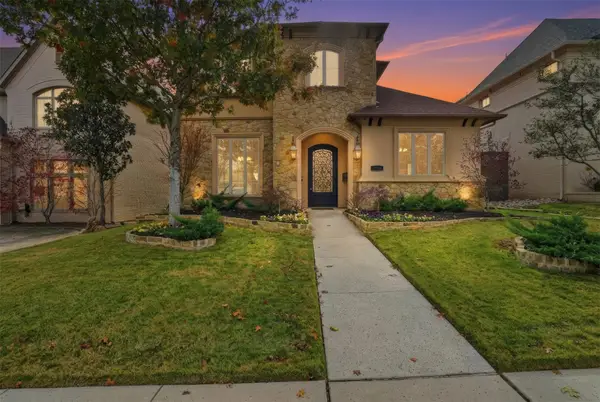 $1,200,000Active4 beds 4 baths3,909 sq. ft.
$1,200,000Active4 beds 4 baths3,909 sq. ft.3725 W 5th Street, Fort Worth, TX 76107
MLS# 21136611Listed by: BHHS PREMIER PROPERTIES - New
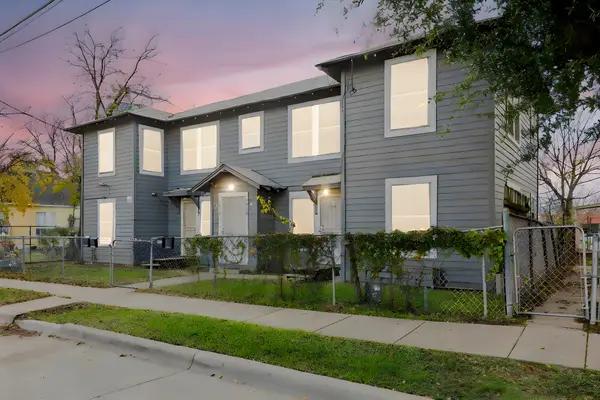 $499,900Active4 beds 4 baths2,640 sq. ft.
$499,900Active4 beds 4 baths2,640 sq. ft.1906 Grainger Street, Fort Worth, TX 76110
MLS# 21134550Listed by: VIVO REALTY
