301 Paint Pony Trail N, Fort Worth, TX 76108
Local realty services provided by:Better Homes and Gardens Real Estate Rhodes Realty
Listed by: maribel ramos817-354-7653
Office: century 21 mike bowman, inc.
MLS#:21111829
Source:GDAR
Price summary
- Price:$1,120,000
- Price per sq. ft.:$378.51
- Monthly HOA dues:$2
About this home
Perched atop a peaceful hill in the coveted Tejas Trails neighborhood, this stunning contemporary home redefines modern living on a full one-acre lot. With breathtaking panoramic views, sleek architecture, and thoughtful design, every detail of this property has been crafted for beauty, comfort, and function.
Step inside to discover sun-drenched living spaces accented by gorgeous flooring, clean lines, and expansive windows that invite the outdoors in. The modern chef’s kitchen features a commercial-grade range, large island, and open-concept flow into the living and dining areas—perfect for entertaining or simply enjoying everyday life in style.
The primary suite on the main level offers a serene retreat, complete with a spa-inspired en-suite bath and a large walk-in closet. Upstairs, a versatile loft and spacious secondary living area provide endless options—media room, home office, or creative studio.
Outside, the possibilities continue. The over-sized two-car garage pairs beautifully with an additional detached carport for ample parking. Toward the back of the property, a 60x30 concrete slab awaits your vision—fully equipped with water and power, ideal for a custom workshop or guest studio.
Adding even more charm, you’ll find two unique mini dwellings. A pool house loft, fully outfitted for independent living and a custom-built mini cottage, nestled lower on the property, offering a complete mini-home experience.
Enjoy the fenced backyard enclosed by an 8-foot cedar privacy fence. Energy-efficient windows, appliances, a propane range, and a tank-less water heater make this home as smart as it is stunning.
Every corner of this property tells a story of modern elegance and endless opportunity—a rare find that perfectly balances style, functionality, and freedom.
Contact an agent
Home facts
- Year built:2024
- Listing ID #:21111829
- Added:56 day(s) ago
- Updated:January 10, 2026 at 01:10 PM
Rooms and interior
- Bedrooms:4
- Total bathrooms:3
- Full bathrooms:3
- Living area:2,959 sq. ft.
Heating and cooling
- Cooling:Ceiling Fans, Central Air
- Heating:Central
Structure and exterior
- Roof:Composition
- Year built:2024
- Building area:2,959 sq. ft.
- Lot area:1.06 Acres
Schools
- High school:Brewer
- Middle school:Brewer
- Elementary school:Liberty
Finances and disclosures
- Price:$1,120,000
- Price per sq. ft.:$378.51
- Tax amount:$2,416
New listings near 301 Paint Pony Trail N
- New
 $484,000Active5 beds 4 baths3,111 sq. ft.
$484,000Active5 beds 4 baths3,111 sq. ft.10113 Vintage Drive, Fort Worth, TX 76244
MLS# 21150351Listed by: OPENDOOR BROKERAGE, LLC - New
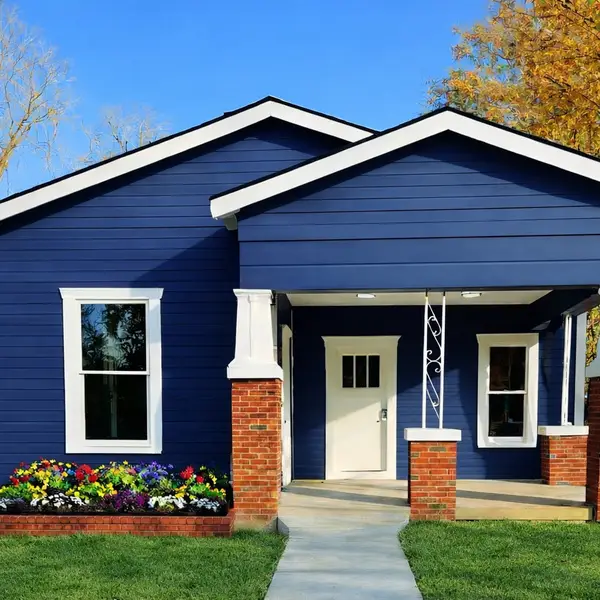 $635,000Active4 beds 3 baths1,972 sq. ft.
$635,000Active4 beds 3 baths1,972 sq. ft.1615 Fairmount Avenue, Fort Worth, TX 76104
MLS# 21149130Listed by: ULTIMA REAL ESTATE SERVICES - New
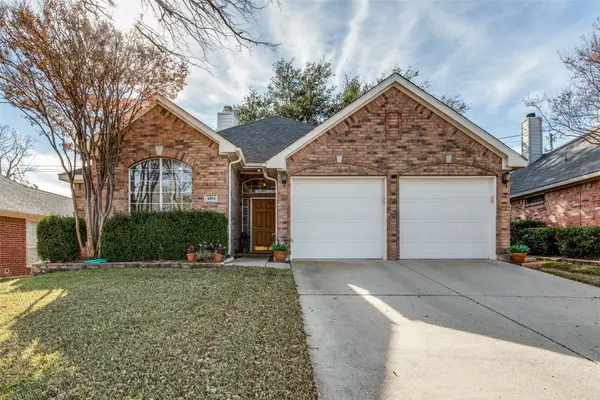 $315,000Active3 beds 2 baths1,512 sq. ft.
$315,000Active3 beds 2 baths1,512 sq. ft.4804 Davy Crockett Trail, Fort Worth, TX 76137
MLS# 21149169Listed by: KELLER WILLIAMS FRISCO STARS - New
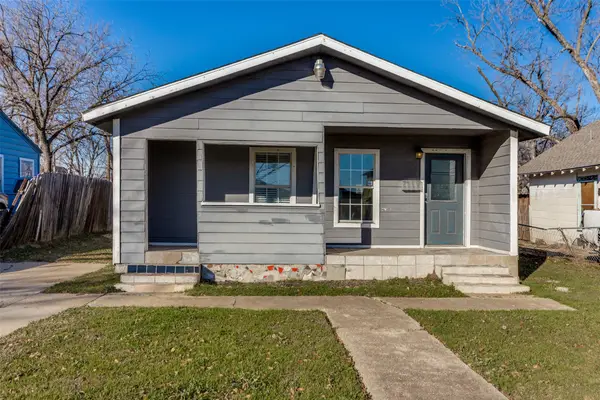 $170,000Active2 beds 2 baths1,008 sq. ft.
$170,000Active2 beds 2 baths1,008 sq. ft.1415 E Terrell Avenue, Fort Worth, TX 76104
MLS# 21150106Listed by: KELLER WILLIAMS REALTY DPR - New
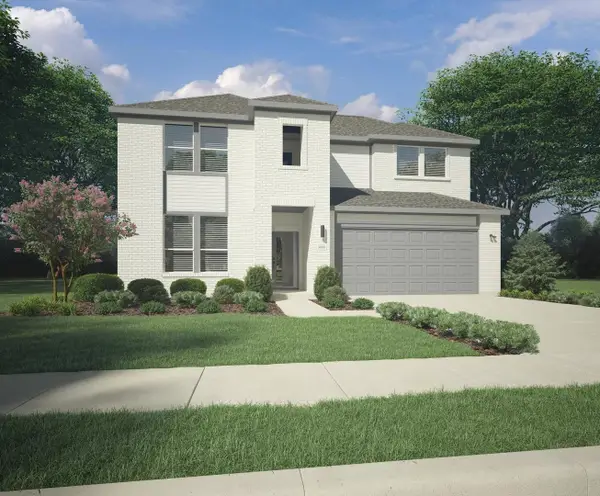 $419,990Active5 beds 4 baths2,937 sq. ft.
$419,990Active5 beds 4 baths2,937 sq. ft.1448 Barbacoa Drive, Haslet, TX 76052
MLS# 21150338Listed by: HOMESUSA.COM - New
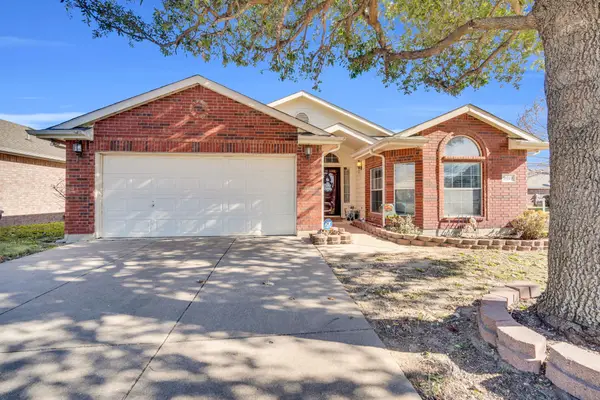 $274,999Active3 beds 2 baths1,623 sq. ft.
$274,999Active3 beds 2 baths1,623 sq. ft.9229 Nightingale Drive, Fort Worth, TX 76123
MLS# 21150112Listed by: LPT REALTY, LLC. - New
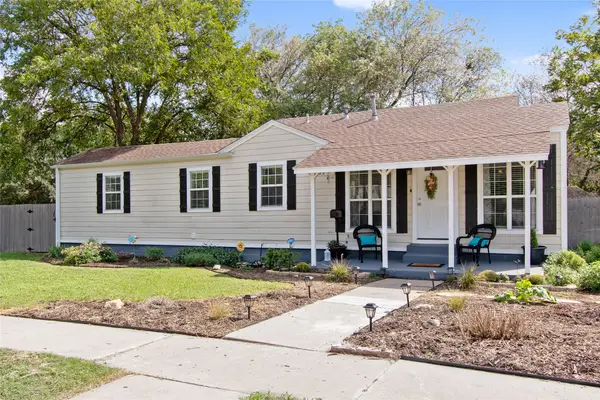 $299,000Active3 beds 1 baths1,108 sq. ft.
$299,000Active3 beds 1 baths1,108 sq. ft.3909 Locke Avenue, Fort Worth, TX 76107
MLS# 21150265Listed by: FATHOM REALTY, LLC - New
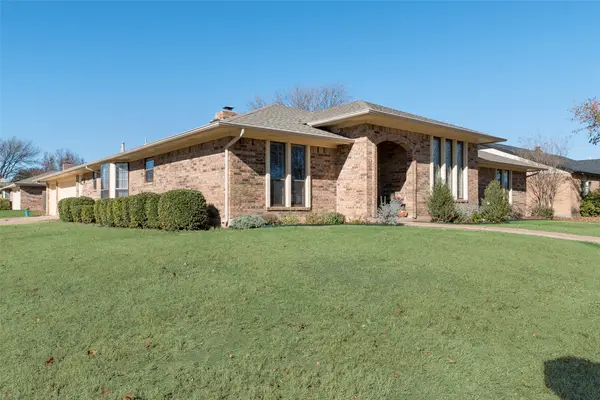 $339,900Active4 beds 3 baths2,193 sq. ft.
$339,900Active4 beds 3 baths2,193 sq. ft.4336 Longmeadow Way, Fort Worth, TX 76133
MLS# 21148911Listed by: ABLE REALTY - New
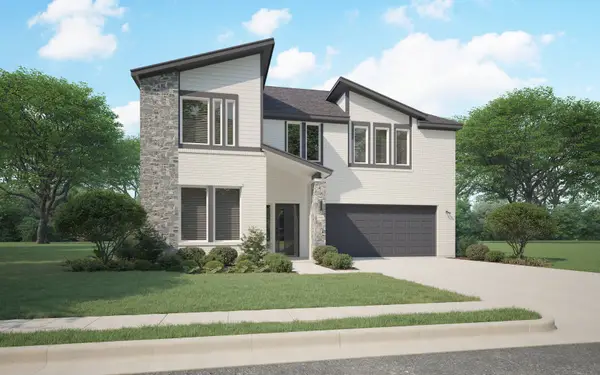 $417,490Active4 beds 3 baths2,704 sq. ft.
$417,490Active4 beds 3 baths2,704 sq. ft.1421 Barbacoa Drive, Haslet, TX 76052
MLS# 21150195Listed by: HOMESUSA.COM - New
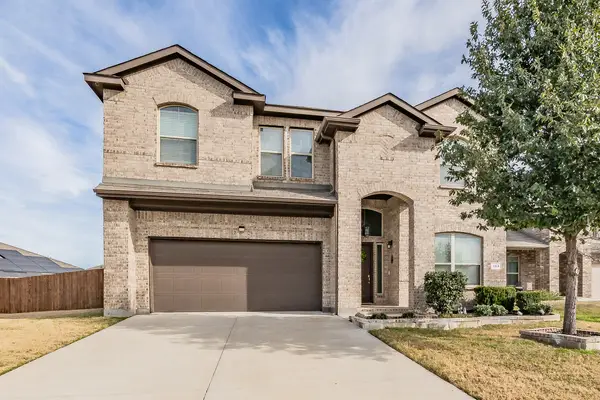 $432,500Active4 beds 3 baths2,845 sq. ft.
$432,500Active4 beds 3 baths2,845 sq. ft.153 Hidden Creek Court, Saginaw, TX 76131
MLS# 21147776Listed by: JPAR NORTH CENTRAL METRO 2
