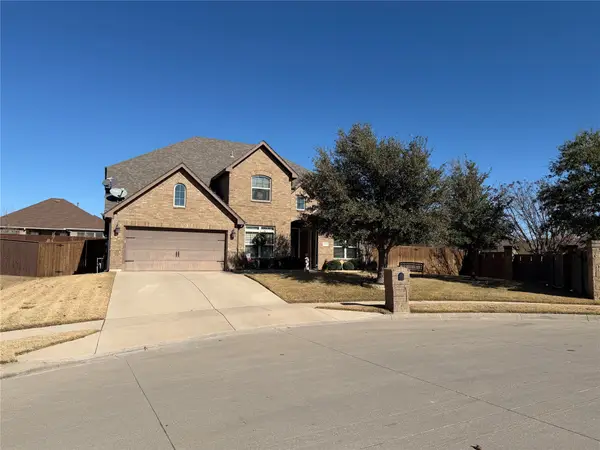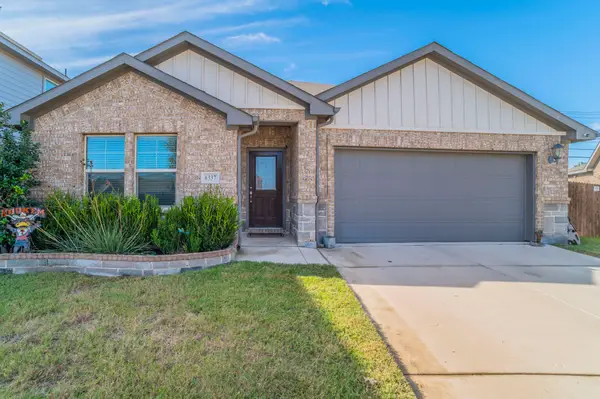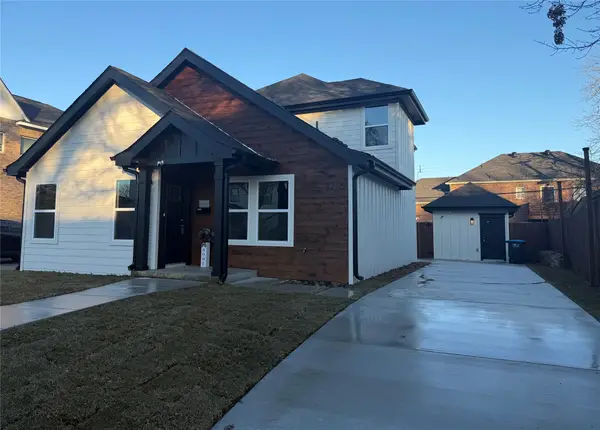3021 Conejos Drive, Fort Worth, TX 76116
Local realty services provided by:Better Homes and Gardens Real Estate Edwards & Associates
Listed by: crystal solensky, joseph solensky214-415-4953
Office: keller williams realty dpr
MLS#:21107860
Source:GDAR
Price summary
- Price:$310,000
- Price per sq. ft.:$150.27
About this home
Welcome to 3021 Conejos Drive — a beautifully maintained and thoughtfully updated 1.5-story home offering comfort, space, and convenience in a desirable Fort Worth neighborhood.
Inside, you’ll find a warm and inviting layout featuring gas appliances, a cozy gas fireplace, and an extra-large dining room perfect for family gatherings and entertaining. The primary suite and two additional bedrooms are located downstairs, while the upstairs guest suite provides added privacy with its own en-suite bath and walk-in closet — ideal for guests or multigenerational living.
Step outside to a covered patio that overlooks the massive backyard, offering plenty of room for outdoor activities, gardening, or relaxation. The two-car garage provides ample space for parking and storage.
Located just minutes from top-rated schools, major highways, shopping, and dining, this home blends modern updates with everyday functionality — a perfect choice for those seeking both comfort and convenience in Fort Worth living.
Contact an agent
Home facts
- Year built:1967
- Listing ID #:21107860
- Added:54 day(s) ago
- Updated:January 02, 2026 at 12:46 PM
Rooms and interior
- Bedrooms:4
- Total bathrooms:3
- Full bathrooms:3
- Living area:2,063 sq. ft.
Heating and cooling
- Cooling:Central Air, Electric
- Heating:Central, Natural Gas
Structure and exterior
- Roof:Composition
- Year built:1967
- Building area:2,063 sq. ft.
- Lot area:0.21 Acres
Schools
- High school:Westn Hill
- Middle school:Leonard
- Elementary school:Westn Hill
Finances and disclosures
- Price:$310,000
- Price per sq. ft.:$150.27
- Tax amount:$6,613
New listings near 3021 Conejos Drive
- Open Sat, 12 to 3pmNew
 $550,000Active5 beds 3 baths3,142 sq. ft.
$550,000Active5 beds 3 baths3,142 sq. ft.11900 Drummond Lane, Fort Worth, TX 76108
MLS# 21136844Listed by: REAL ESTATE DEPOT - Open Sat, 2 to 4pmNew
 $325,000Active3 beds 2 baths1,831 sq. ft.
$325,000Active3 beds 2 baths1,831 sq. ft.6337 Copperhead Drive, Fort Worth, TX 76179
MLS# 21138006Listed by: C21 FINE HOMES JUDGE FITE - Open Sat, 1 to 3pmNew
 $1,050,000Active4 beds 5 baths3,594 sq. ft.
$1,050,000Active4 beds 5 baths3,594 sq. ft.2217 Winding Creek Circle, Fort Worth, TX 76008
MLS# 21139120Listed by: EXP REALTY - New
 $340,000Active4 beds 3 baths1,730 sq. ft.
$340,000Active4 beds 3 baths1,730 sq. ft.3210 Hampton Drive, Fort Worth, TX 76118
MLS# 21140985Listed by: KELLER WILLIAMS REALTY - New
 $240,000Active4 beds 1 baths1,218 sq. ft.
$240,000Active4 beds 1 baths1,218 sq. ft.7021 Newberry Court E, Fort Worth, TX 76120
MLS# 21142423Listed by: ELITE REAL ESTATE TEXAS - New
 $449,900Active4 beds 3 baths2,436 sq. ft.
$449,900Active4 beds 3 baths2,436 sq. ft.9140 Westwood Shores Drive, Fort Worth, TX 76179
MLS# 21138870Listed by: GRIFFITH REALTY GROUP - New
 $765,000Active5 beds 6 baths2,347 sq. ft.
$765,000Active5 beds 6 baths2,347 sq. ft.3205 Waits Avenue, Fort Worth, TX 76109
MLS# 21141988Listed by: BLACK TIE REAL ESTATE - New
 Listed by BHGRE$79,000Active1 beds 1 baths708 sq. ft.
Listed by BHGRE$79,000Active1 beds 1 baths708 sq. ft.5634 Boca Raton Boulevard #108, Fort Worth, TX 76112
MLS# 21139261Listed by: BETTER HOMES & GARDENS, WINANS - New
 $447,700Active2 beds 2 baths1,643 sq. ft.
$447,700Active2 beds 2 baths1,643 sq. ft.3211 Rosemeade Drive #1313, Fort Worth, TX 76116
MLS# 21141989Listed by: BHHS PREMIER PROPERTIES - New
 $195,000Active2 beds 3 baths1,056 sq. ft.
$195,000Active2 beds 3 baths1,056 sq. ft.9999 Boat Club Road #103, Fort Worth, TX 76179
MLS# 21131965Listed by: REAL BROKER, LLC
