3032 Spotted Owl Drive, Fort Worth, TX 76244
Local realty services provided by:Better Homes and Gardens Real Estate Senter, REALTORS(R)
3032 Spotted Owl Drive,Fort Worth, TX 76244
$315,000Last list price
- 3 Beds
- 3 Baths
- - sq. ft.
- Single family
- Sold
Listed by: edward mcclintick888-227-1009
Office: joseph walter realty, llc.
MLS#:21095796
Source:GDAR
Sorry, we are unable to map this address
Price summary
- Price:$315,000
- Monthly HOA dues:$71
About this home
Welcome to this beautifully maintained 3-bed, 2.5-bath home nestled in the desirable Villages of Woodland Springs neighborhood . Built in 2005 and offering approximately 1,844 sq ft of living space, this property sits on a spacious ~8,900 sq ft lot. The open layout invites abundant natural light. Community pool and playground is less than one minute walk from your front door with many more pools and playgrounds within the HOA. Schools are also a short walk away. The Home has been updated with new flooring, paint and fixtures throughout. The entire HVAC system and water heater is brand new. Located just minutes from shopping, dining and major commuter routes, this home combines suburban comfort with accessibility. Don't miss this great opportunity in a sought-after community.
Contact an agent
Home facts
- Year built:2005
- Listing ID #:21095796
- Added:53 day(s) ago
- Updated:December 17, 2025 at 07:02 AM
Rooms and interior
- Bedrooms:3
- Total bathrooms:3
- Full bathrooms:2
- Half bathrooms:1
Heating and cooling
- Cooling:Central Air, Electric
- Heating:Central, Electric
Structure and exterior
- Roof:Composition
- Year built:2005
Schools
- High school:Timber Creek
- Middle school:Trinity Springs
- Elementary school:Caprock
Finances and disclosures
- Price:$315,000
- Tax amount:$6,698
New listings near 3032 Spotted Owl Drive
- New
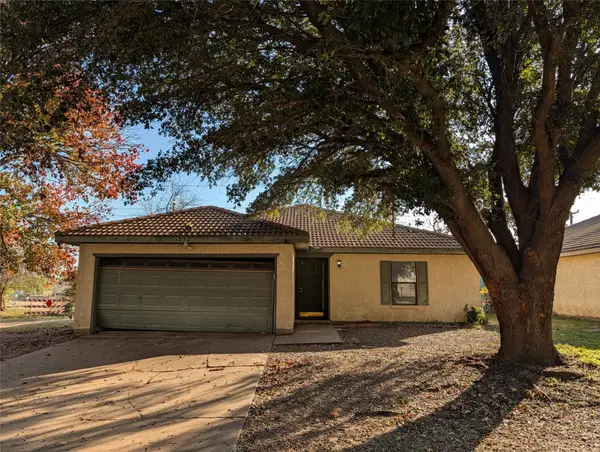 $199,900Active3 beds 2 baths1,305 sq. ft.
$199,900Active3 beds 2 baths1,305 sq. ft.1232 Nelson Place, Fort Worth, TX 76028
MLS# 21133744Listed by: PPMG OF TEXAS, LLC - New
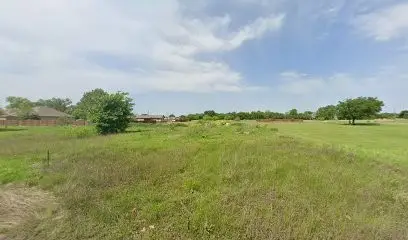 $60,000Active0.18 Acres
$60,000Active0.18 Acres9332 Sunrise Drive, Fort Worth, TX 76134
MLS# 21134246Listed by: AMERIPLEX REALTY, INC. - New
 $324,900Active3 beds 3 baths2,564 sq. ft.
$324,900Active3 beds 3 baths2,564 sq. ft.6313 Apalachee Trail, Fort Worth, TX 76179
MLS# 21134113Listed by: CENTURY 21 MIKE BOWMAN, INC. - New
 $175,000Active4 beds 2 baths1,392 sq. ft.
$175,000Active4 beds 2 baths1,392 sq. ft.4518 Erath Street, Fort Worth, TX 76119
MLS# 21134233Listed by: ELIST REO, LLC - New
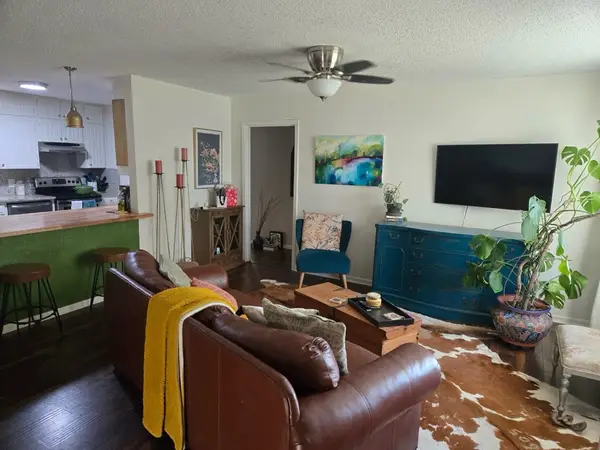 $280,000Active3 beds 2 baths1,259 sq. ft.
$280,000Active3 beds 2 baths1,259 sq. ft.7720 Gaston Avenue, Fort Worth, TX 76116
MLS# 21134237Listed by: COMPASS RE TEXAS, LLC - New
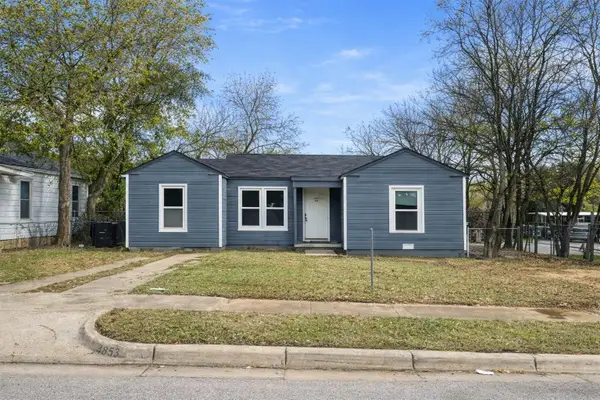 $189,900Active4 beds 2 baths1,429 sq. ft.
$189,900Active4 beds 2 baths1,429 sq. ft.4853 Vinetta Drive, Fort Worth, TX 76119
MLS# 21134240Listed by: ELIST REO, LLC - New
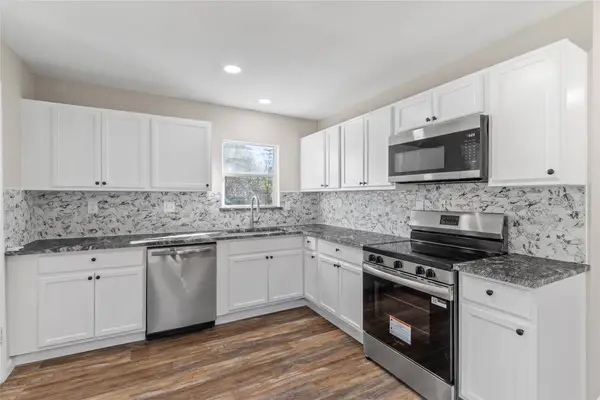 $210,000Active2 beds 1 baths756 sq. ft.
$210,000Active2 beds 1 baths756 sq. ft.4713 Nolan Street, Fort Worth, TX 76119
MLS# 21130702Listed by: KELLER WILLIAMS REALTY - New
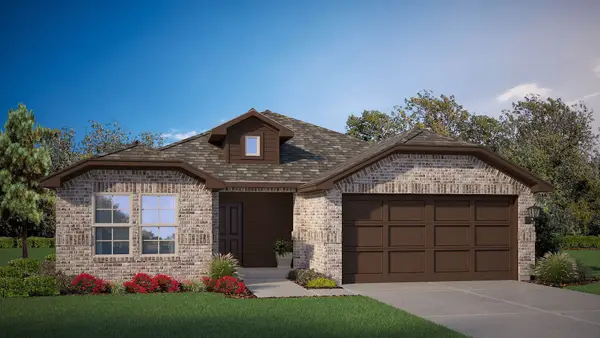 $318,990Active3 beds 2 baths1,581 sq. ft.
$318,990Active3 beds 2 baths1,581 sq. ft.16428 Hudson Pirairie Way, Fort Worth, TX 76247
MLS# 21132121Listed by: CENTURY 21 MIKE BOWMAN, INC. - New
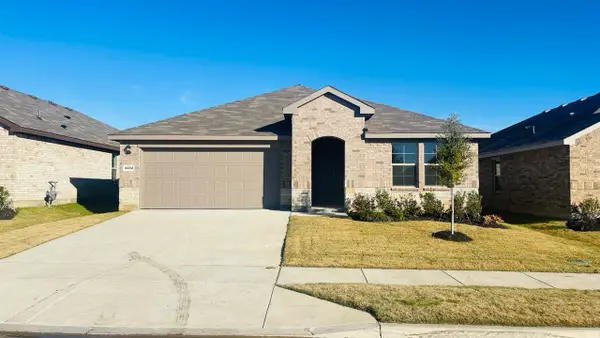 $348,960Active4 beds 3 baths2,089 sq. ft.
$348,960Active4 beds 3 baths2,089 sq. ft.4232 Trickling Creek Lane, Fort Worth, TX 76036
MLS# 21132971Listed by: CENTURY 21 MIKE BOWMAN, INC. - New
 $275,000Active3 beds 2 baths1,276 sq. ft.
$275,000Active3 beds 2 baths1,276 sq. ft.2617 Kingsman Drive, Fort Worth, TX 76179
MLS# 21133016Listed by: KELLER WILLIAMS REALTY
