3061 Bella Lago Drive, Fort Worth, TX 76177
Local realty services provided by:Better Homes and Gardens Real Estate Edwards & Associates
Listed by: debbie burda817-379-3111
Office: berkshire hathawayhs worldwide
MLS#:21097723
Source:GDAR
Price summary
- Price:$485,000
- Price per sq. ft.:$178.77
- Monthly HOA dues:$25
About this home
Beautiful home with a quick easy on and easy off to 170 in Northwest ISD. Large covered porch leads to a beautiful entry with a RING doorbell. This 4 bedroom 2.5 bath home has two living areas, one living area on each floor. The upstairs living room-gameroom has an attached media room for those family times or teen sleepovers. The kitchen has ample storage and updated cabinets with a pantry that even a choosy cook would love. The kitchen and breakfast area are open to the living room. The primary bedroom comes with an electric fireplace and built in shelves perfect for curling up with a book on those cool days. All secondary bedrooms are upstairs along with a generouse bath. Great storage under the stairs or a kennel area for your four legged family members. This home comes with an Alexa ecobee Smart Thermostat and 5 Reolink outdoor security cameras. The backyard has a covered patio for relaxing or entertaining. This community also has flock cameras for added security. It is also close to schools, resturants, shopping, most everything you could want.
Contact an agent
Home facts
- Year built:2016
- Listing ID #:21097723
- Added:49 day(s) ago
- Updated:December 18, 2025 at 12:42 PM
Rooms and interior
- Bedrooms:4
- Total bathrooms:3
- Full bathrooms:2
- Half bathrooms:1
- Living area:2,713 sq. ft.
Heating and cooling
- Cooling:Ceiling Fans, Central Air, Electric
- Heating:Central, Natural Gas
Structure and exterior
- Roof:Composition
- Year built:2016
- Building area:2,713 sq. ft.
- Lot area:0.13 Acres
Schools
- High school:Byron Nelson
- Middle school:John M Tidwell
- Elementary school:Hughes
Finances and disclosures
- Price:$485,000
- Price per sq. ft.:$178.77
- Tax amount:$9,680
New listings near 3061 Bella Lago Drive
- New
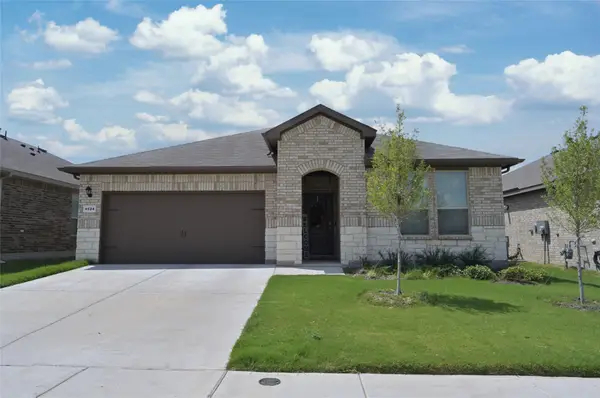 $339,000Active5 beds 3 baths2,093 sq. ft.
$339,000Active5 beds 3 baths2,093 sq. ft.4524 Fringetree Way, Fort Worth, TX 76036
MLS# 21131041Listed by: CENTURY 21 MIKE BOWMAN, INC. - New
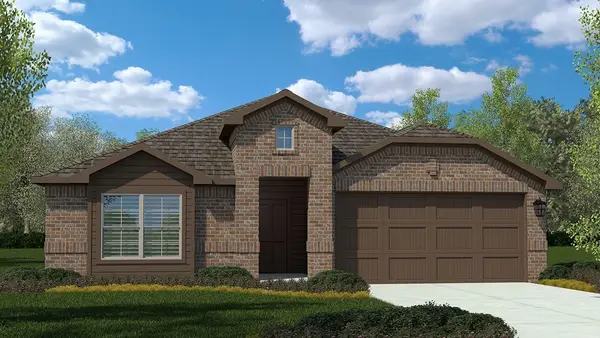 $362,685Active4 beds 2 baths2,086 sq. ft.
$362,685Active4 beds 2 baths2,086 sq. ft.4224 Trickling Creek Lane, Fort Worth, TX 76036
MLS# 21132996Listed by: CENTURY 21 MIKE BOWMAN, INC. - New
 $328,990Active4 beds 2 baths1,614 sq. ft.
$328,990Active4 beds 2 baths1,614 sq. ft.16420 Hudson Prairie Way, Fort Worth, TX 76247
MLS# 21133205Listed by: CENTURY 21 MIKE BOWMAN, INC. - New
 $345,990Active5 beds 3 baths2,154 sq. ft.
$345,990Active5 beds 3 baths2,154 sq. ft.9320 Subjeck Way, Fort Worth, TX 76108
MLS# 21133894Listed by: CENTURY 21 MIKE BOWMAN, INC. - New
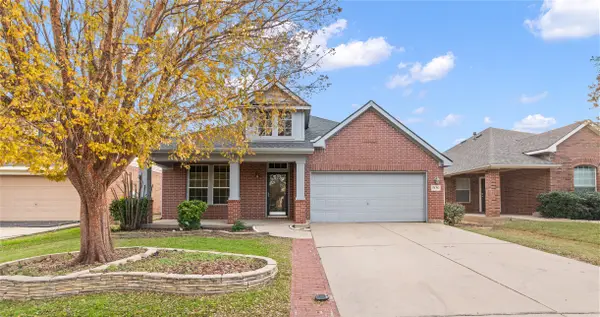 $355,000Active3 beds 2 baths2,231 sq. ft.
$355,000Active3 beds 2 baths2,231 sq. ft.5136 Escambia Terrace, Fort Worth, TX 76244
MLS# 21135030Listed by: EXP REALTY - New
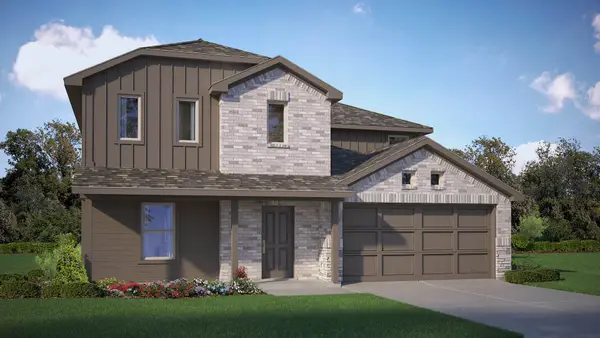 $339,990Active5 beds 3 baths2,286 sq. ft.
$339,990Active5 beds 3 baths2,286 sq. ft.9300 Subjeck Way, Fort Worth, TX 76108
MLS# 21133782Listed by: CENTURY 21 MIKE BOWMAN, INC. - New
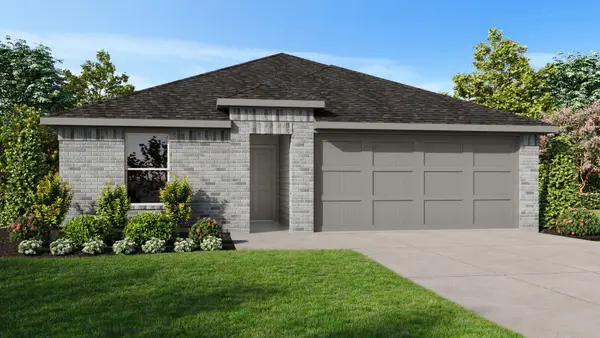 $322,990Active5 beds 2 baths1,876 sq. ft.
$322,990Active5 beds 2 baths1,876 sq. ft.9308 Subjeck Way, Fort Worth, TX 76108
MLS# 21133816Listed by: CENTURY 21 MIKE BOWMAN, INC. - New
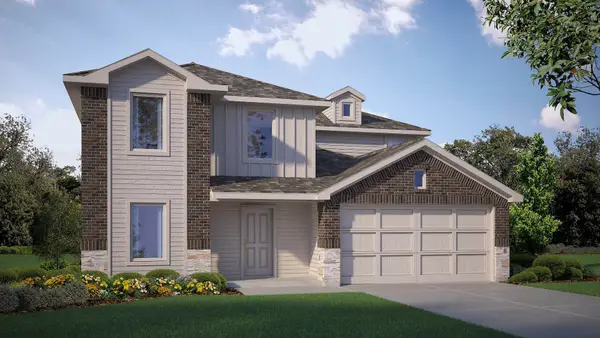 $343,990Active5 beds 3 baths2,376 sq. ft.
$343,990Active5 beds 3 baths2,376 sq. ft.9301 Subjeck Way, Fort Worth, TX 76108
MLS# 21133829Listed by: CENTURY 21 MIKE BOWMAN, INC. - New
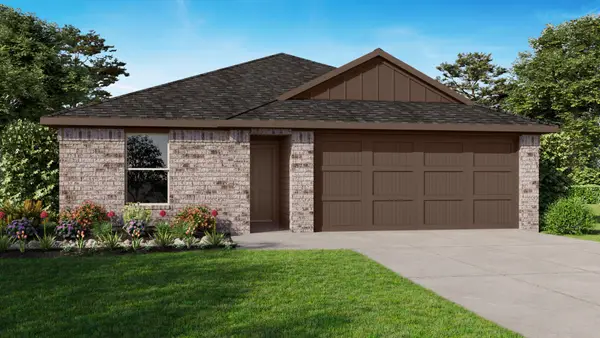 $322,990Active5 beds 2 baths2,086 sq. ft.
$322,990Active5 beds 2 baths2,086 sq. ft.9336 Subjeck Way, Fort Worth, TX 76108
MLS# 21133868Listed by: CENTURY 21 MIKE BOWMAN, INC. - New
 $240,000Active3 beds 2 baths1,388 sq. ft.
$240,000Active3 beds 2 baths1,388 sq. ft.5601 Oak Grove Road W, Fort Worth, TX 76134
MLS# 21134372Listed by: EXP REALTY LLC
