309 Turquoise Drive, Fort Worth, TX 76131
Local realty services provided by:Better Homes and Gardens Real Estate Lindsey Realty
Listed by: melanie hunt, daniel litchfield817-354-7653
Office: century 21 mike bowman, inc.
MLS#:21079313
Source:GDAR
Price summary
- Price:$335,900
- Price per sq. ft.:$150.29
- Monthly HOA dues:$25
About this home
Welcome to this well-maintained 4-bedroom, 3-bath home with a 2-car garage, perfectly nestled in a quiet, amenity-rich community in Fort Worth. Thoughtfully designed with flexibility in mind, this home offers a spacious layout ideal for families, entertaining, or work-from-home lifestyles. Step inside to discover a bright and open main living area filled with natural light, thanks to large windows that create a warm and inviting atmosphere. The eat-in kitchen features a large peninsula bar, abundant cabinetry, and generous counter space — seamlessly flowing into the living room, making it perfect for hosting or everyday living. Upstairs, a spacious bonus room offers endless possibilities — whether you're envisioning a media room, game space, workout area, or a second living space, the choice is yours. Out back, enjoy two generous covered patios and a private backyard designed for entertaining and relaxing. Gather around the built-in fire pit on cool evenings, or soak in the Texas sun in your own outdoor retreat. Located in a master-planned neighborhood, residents enjoy access to top-tier amenities, including a community pool, shaded playground, and sand volleyball court. With quick access to major highways, shopping, and top-rated schools, this home offers the perfect blend of lifestyle, location, and livability. Don’t miss this opportunity to own a home that truly checks all the boxes. Solar Panels and an Extensive Water Filtration System that will be paid at closing.
Contact an agent
Home facts
- Year built:2012
- Listing ID #:21079313
- Added:94 day(s) ago
- Updated:January 11, 2026 at 08:16 AM
Rooms and interior
- Bedrooms:4
- Total bathrooms:3
- Full bathrooms:3
- Living area:2,235 sq. ft.
Heating and cooling
- Cooling:Ceiling Fans, Central Air, Electric
- Heating:Central, Electric
Structure and exterior
- Roof:Composition
- Year built:2012
- Building area:2,235 sq. ft.
- Lot area:0.12 Acres
Schools
- High school:Eaton
- Middle school:Chisholmtr
- Elementary school:Sonny And Allegra Nance
Finances and disclosures
- Price:$335,900
- Price per sq. ft.:$150.29
- Tax amount:$7,727
New listings near 309 Turquoise Drive
- New
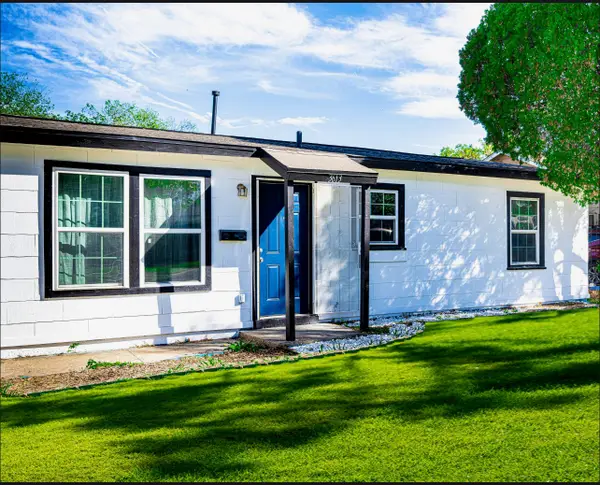 $209,000Active3 beds 2 baths1,266 sq. ft.
$209,000Active3 beds 2 baths1,266 sq. ft.3613 Castleman Street, Fort Worth, TX 76119
MLS# 21150773Listed by: ELITE4REALTY, LLC - New
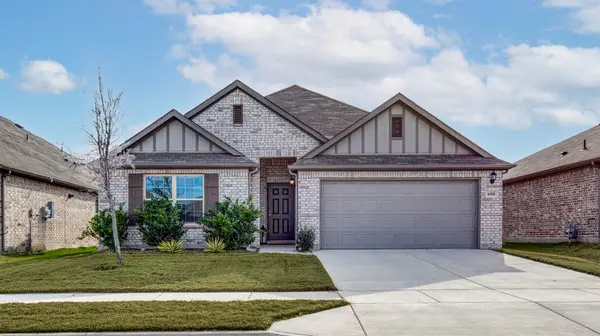 $375,000Active4 beds 2 baths1,956 sq. ft.
$375,000Active4 beds 2 baths1,956 sq. ft.8908 Flying Eagle Lane, Fort Worth, TX 76131
MLS# 21148369Listed by: CHRISTIES LONE STAR - New
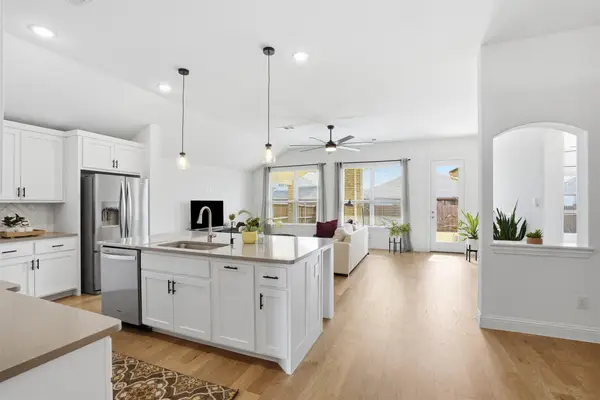 $375,000Active3 beds 2 baths1,941 sq. ft.
$375,000Active3 beds 2 baths1,941 sq. ft.5609 Surry Mountain Trail, Fort Worth, TX 76179
MLS# 21150448Listed by: FATHOM REALTY, LLC - New
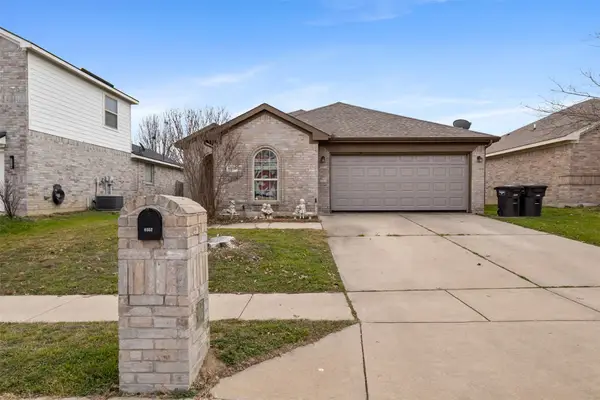 $215,000Active3 beds 2 baths1,606 sq. ft.
$215,000Active3 beds 2 baths1,606 sq. ft.6552 Fitzgerald Street, Fort Worth, TX 76179
MLS# 21150658Listed by: ELITE REAL ESTATE TEXAS - New
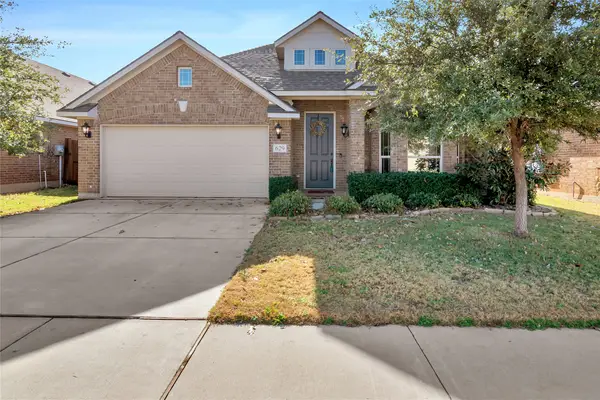 $399,900Active4 beds 3 baths2,455 sq. ft.
$399,900Active4 beds 3 baths2,455 sq. ft.629 Fox View Drive, Fort Worth, TX 76131
MLS# 21150286Listed by: COLDWELL BANKER REALTY - New
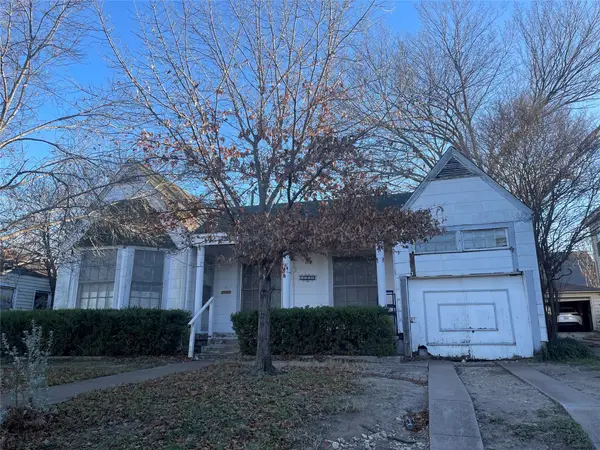 $275,000Active3 beds 1 baths1,426 sq. ft.
$275,000Active3 beds 1 baths1,426 sq. ft.3909 Byers Avenue, Fort Worth, TX 76107
MLS# 21150650Listed by: KENNETH JONES REAL ESTATE - New
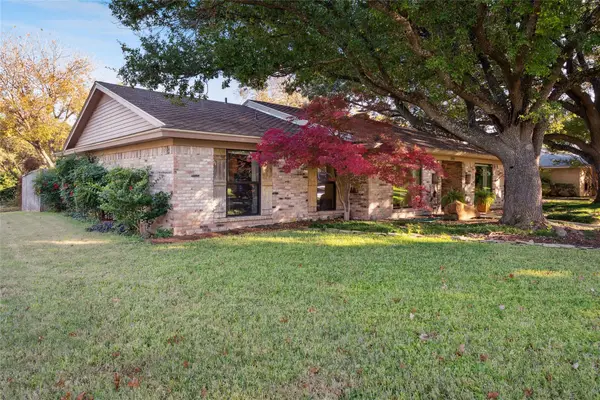 $564,999Active4 beds 3 baths2,586 sq. ft.
$564,999Active4 beds 3 baths2,586 sq. ft.3701 Streamwood Road, Fort Worth, TX 76116
MLS# 21146600Listed by: LINCOLNWOOD PROPERTIES - Open Sun, 12 to 2pmNew
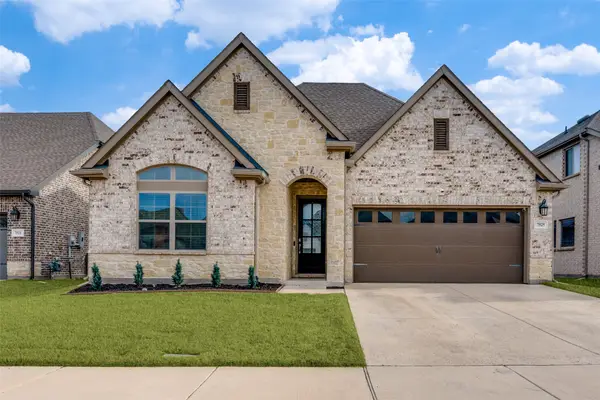 $460,000Active3 beds 2 baths2,291 sq. ft.
$460,000Active3 beds 2 baths2,291 sq. ft.7525 Whisterwheel Way, Fort Worth, TX 76123
MLS# 21150292Listed by: HOMESMART STARS - New
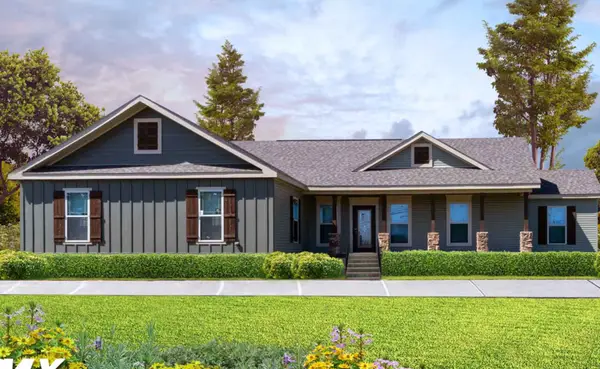 $488,660Active4 beds 3 baths2,670 sq. ft.
$488,660Active4 beds 3 baths2,670 sq. ft.Lot 3 Vickie Court, Chico, TX 76431
MLS# 21150531Listed by: THE MICHAEL GROUP REAL ESTATE - Open Sun, 1 to 3pmNew
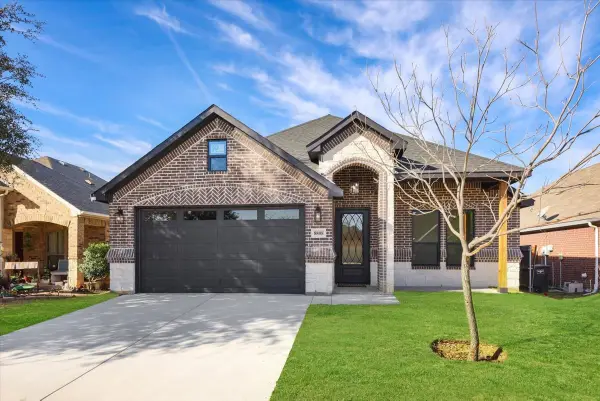 $350,000Active4 beds 2 baths1,842 sq. ft.
$350,000Active4 beds 2 baths1,842 sq. ft.8808 Flying Ranch Road, Fort Worth, TX 76134
MLS# 21150485Listed by: LPT REALTY, LLC
