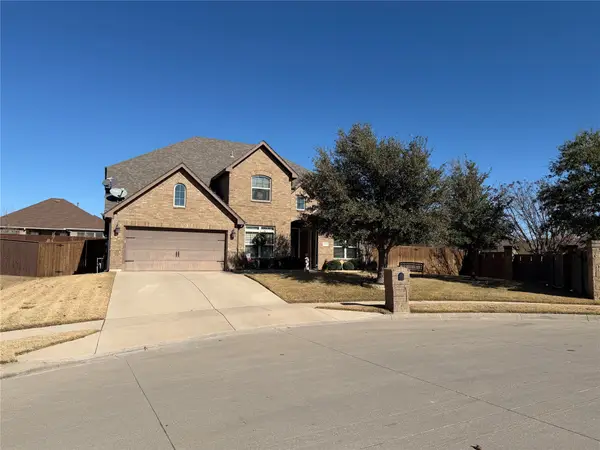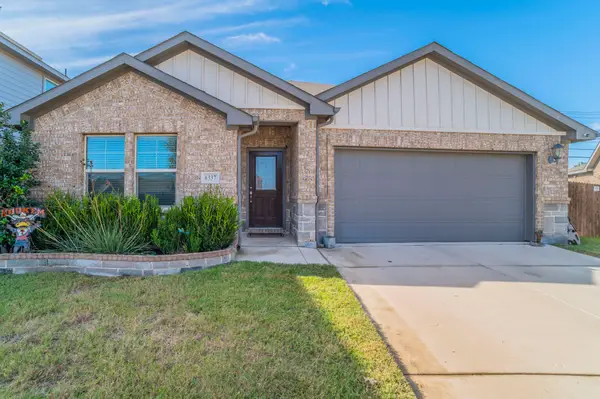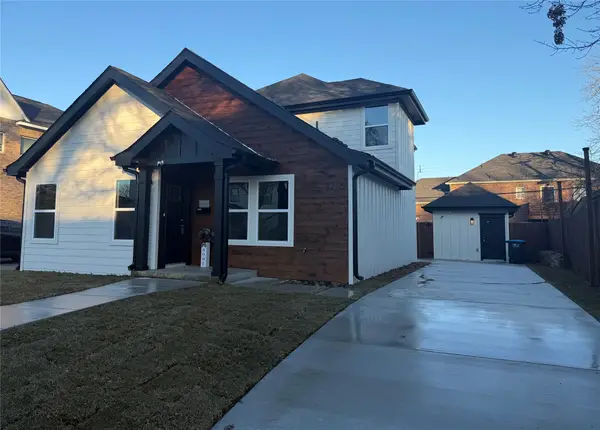313 Byron Street, Fort Worth, TX 76114
Local realty services provided by:Better Homes and Gardens Real Estate Edwards & Associates
Listed by: matthew salsberry
Office: salsberry property mgmt&realty
MLS#:21075441
Source:GDAR
Price summary
- Price:$280,000
- Price per sq. ft.:$200.43
About this home
Welcome to 313 Byron Street, a spacious and versatile home in the heart of Fort Worth.
This 4-bedroom, 3-bathroom property has been tastefully updated with wood-look floors, modern lighting, fresh paint, and remodeled baths featuring tiled showers and sleek vanities. The kitchen is a standout with granite countertops, shaker-style cabinetry, and a custom backsplash — perfect for everyday cooking or entertaining.
The primary suite includes a bonus area that can serve as a nursery, home office, or sitting room. Additional bedrooms provide flexibility for family, guests, or hobbies.
One of the most unique features is the detached guest suite behind the garage, offering a private entrance, bedroom, and bathroom — ideal for extended family, guests, or even rental income potential.
Outdoors, enjoy the oversized fenced backyard shaded by mature trees, plus a covered patio, carport, and multiple storage or workshop spaces. The front porch adds charm, while the extended driveway offers ample parking.
Located in an established neighborhood with easy access to schools, shopping, and downtown Fort Worth, this property is perfect for families, investors, or anyone looking for space and flexibility.
Contact an agent
Home facts
- Year built:1935
- Listing ID #:21075441
- Added:92 day(s) ago
- Updated:January 02, 2026 at 12:46 PM
Rooms and interior
- Bedrooms:4
- Total bathrooms:3
- Full bathrooms:3
- Living area:1,397 sq. ft.
Heating and cooling
- Cooling:Ceiling Fans, Central Air
Structure and exterior
- Roof:Composition
- Year built:1935
- Building area:1,397 sq. ft.
- Lot area:0.21 Acres
Schools
- High school:Castleberr
- Middle school:Marsh
- Elementary school:Cato
Finances and disclosures
- Price:$280,000
- Price per sq. ft.:$200.43
New listings near 313 Byron Street
- Open Sat, 12 to 3pmNew
 $550,000Active5 beds 3 baths3,142 sq. ft.
$550,000Active5 beds 3 baths3,142 sq. ft.11900 Drummond Lane, Fort Worth, TX 76108
MLS# 21136844Listed by: REAL ESTATE DEPOT - New
 $325,000Active3 beds 2 baths1,831 sq. ft.
$325,000Active3 beds 2 baths1,831 sq. ft.6337 Copperhead Drive, Fort Worth, TX 76179
MLS# 21138006Listed by: C21 FINE HOMES JUDGE FITE - Open Sat, 1 to 3pmNew
 $1,050,000Active4 beds 5 baths3,594 sq. ft.
$1,050,000Active4 beds 5 baths3,594 sq. ft.2217 Winding Creek Circle, Fort Worth, TX 76008
MLS# 21139120Listed by: EXP REALTY - New
 $340,000Active4 beds 3 baths1,730 sq. ft.
$340,000Active4 beds 3 baths1,730 sq. ft.3210 Hampton Drive, Fort Worth, TX 76118
MLS# 21140985Listed by: KELLER WILLIAMS REALTY - New
 $240,000Active4 beds 1 baths1,218 sq. ft.
$240,000Active4 beds 1 baths1,218 sq. ft.7021 Newberry Court E, Fort Worth, TX 76120
MLS# 21142423Listed by: ELITE REAL ESTATE TEXAS - New
 $449,900Active4 beds 3 baths2,436 sq. ft.
$449,900Active4 beds 3 baths2,436 sq. ft.9140 Westwood Shores Drive, Fort Worth, TX 76179
MLS# 21138870Listed by: GRIFFITH REALTY GROUP - New
 $765,000Active5 beds 6 baths2,347 sq. ft.
$765,000Active5 beds 6 baths2,347 sq. ft.3205 Waits Avenue, Fort Worth, TX 76109
MLS# 21141988Listed by: BLACK TIE REAL ESTATE - New
 Listed by BHGRE$79,000Active1 beds 1 baths708 sq. ft.
Listed by BHGRE$79,000Active1 beds 1 baths708 sq. ft.5634 Boca Raton Boulevard #108, Fort Worth, TX 76112
MLS# 21139261Listed by: BETTER HOMES & GARDENS, WINANS - New
 $447,700Active2 beds 2 baths1,643 sq. ft.
$447,700Active2 beds 2 baths1,643 sq. ft.3211 Rosemeade Drive #1313, Fort Worth, TX 76116
MLS# 21141989Listed by: BHHS PREMIER PROPERTIES - New
 $195,000Active2 beds 3 baths1,056 sq. ft.
$195,000Active2 beds 3 baths1,056 sq. ft.9999 Boat Club Road #103, Fort Worth, TX 76179
MLS# 21131965Listed by: REAL BROKER, LLC
