3205 Wooded Glen Way, Fort Worth, TX 76040
Local realty services provided by:Better Homes and Gardens Real Estate The Bell Group
Listed by:don lawyer888-519-7431
Office:exp realty llc.
MLS#:21095349
Source:GDAR
Price summary
- Price:$139,900
- Price per sq. ft.:$96.09
About this home
Beautifully Maintained 4-Bedroom Manufactured Home in Resort-Style Community
This well-maintained 4-bedroom, 2-bath manufactured home offers comfort and space
throughout. Three of the bedrooms feature walk-in closets, and the split primary suite is privately
tucked away for added tranquility, complete with an en-suite bath with separate shower and tub.
The open-concept floor plan creates a welcoming atmosphere, perfect for everyday living or
entertaining. The kitchen includes a built-in desk area and comes with the refrigerator; washer
and dryer are also included! Most furniture is also available, making this a move-in-ready
opportunity.
Enjoy the outdoors from the covered front porch and take advantage of the powered shed
offering extra storage or workspace options. The roof was replaced in 2020 with Owens Corning
130 MPH shingles and comes with a transferable warranty. The HVAC system was replaced in
2022 with an American Standard 14 SEER system and has 1 free maintenance check remaining,
but it must be used within 6 months.
Community amenities include a resort-style pool, clubhouse, playgrounds, and scenic walking
trails — everything you need for a relaxed and enjoyable lifestyle.
Contact an agent
Home facts
- Year built:2006
- Listing ID #:21095349
- Added:7 day(s) ago
- Updated:November 01, 2025 at 11:53 AM
Rooms and interior
- Bedrooms:4
- Total bathrooms:2
- Full bathrooms:2
- Living area:1,456 sq. ft.
Heating and cooling
- Cooling:Ceiling Fans, Central Air, Electric
- Heating:Central, Electric
Structure and exterior
- Roof:Composition
- Year built:2006
- Building area:1,456 sq. ft.
Schools
- High school:Trinity
- Elementary school:Wilshire
Finances and disclosures
- Price:$139,900
- Price per sq. ft.:$96.09
- Tax amount:$385
New listings near 3205 Wooded Glen Way
- New
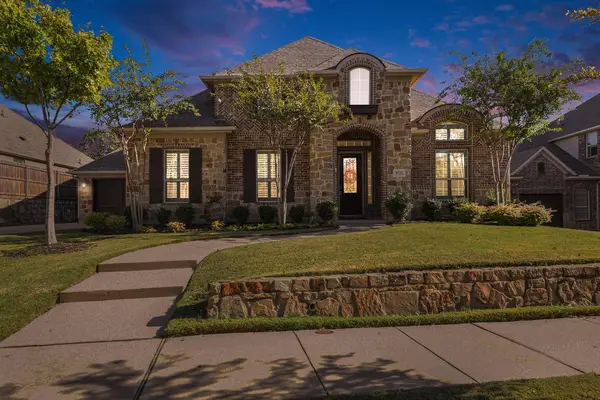 $825,000Active4 beds 4 baths3,320 sq. ft.
$825,000Active4 beds 4 baths3,320 sq. ft.9732 Croswell Street, Fort Worth, TX 76244
MLS# 21100893Listed by: ORCHARD BROKERAGE - Open Sun, 1 to 3pmNew
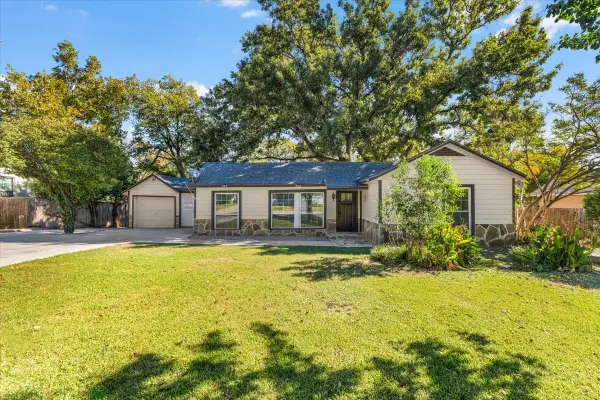 $259,000Active3 beds 1 baths1,251 sq. ft.
$259,000Active3 beds 1 baths1,251 sq. ft.1800 Brook Hollow Drive, Fort Worth, TX 76114
MLS# 21101738Listed by: SU KAZA REALTY, LLC - New
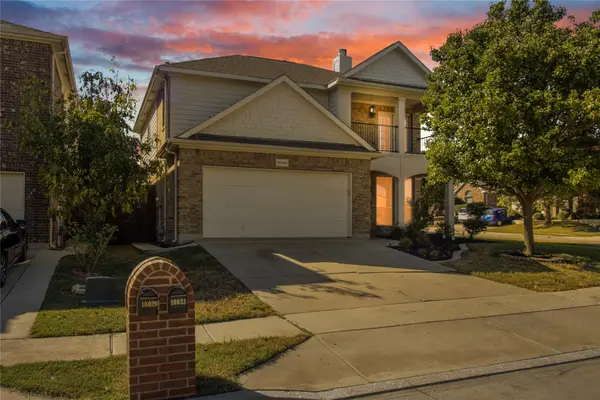 $364,900Active3 beds 3 baths2,144 sq. ft.
$364,900Active3 beds 3 baths2,144 sq. ft.10033 Butte Meadows Drive, Fort Worth, TX 76177
MLS# 21095241Listed by: WHITE ROCK REALTY - New
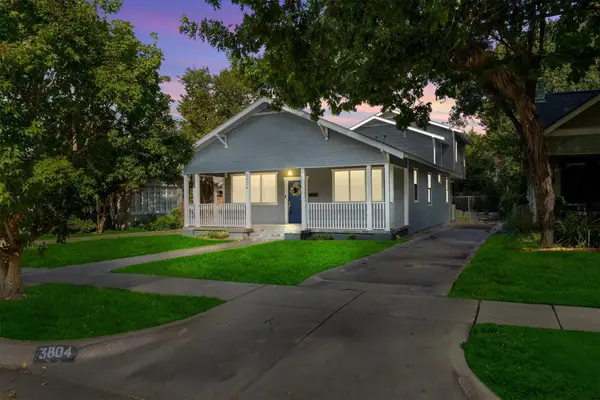 $750,000Active5 beds 3 baths3,273 sq. ft.
$750,000Active5 beds 3 baths3,273 sq. ft.3804 Mattison Avenue, Fort Worth, TX 76107
MLS# 21095448Listed by: MAGNOLIA REALTY - New
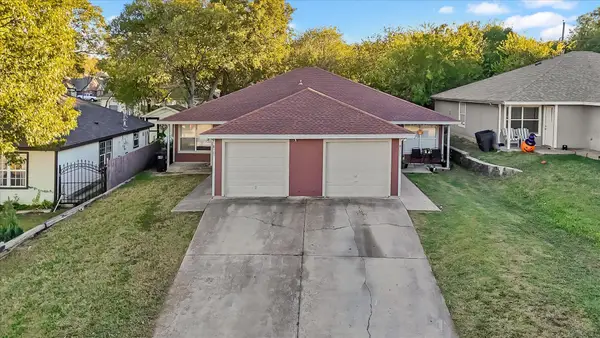 $357,500Active6 beds 4 baths2,228 sq. ft.
$357,500Active6 beds 4 baths2,228 sq. ft.8109 Marydean Avenue, Fort Worth, TX 76116
MLS# 21099510Listed by: TDREALTY - Open Sun, 2 to 4pmNew
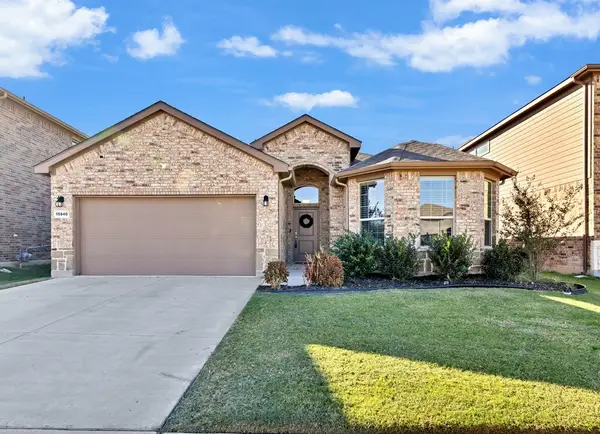 $365,000Active4 beds 2 baths1,814 sq. ft.
$365,000Active4 beds 2 baths1,814 sq. ft.15840 Farringdon Street, Fort Worth, TX 76247
MLS# 21100377Listed by: KEY 2 YOUR MOVE REAL ESTATE - New
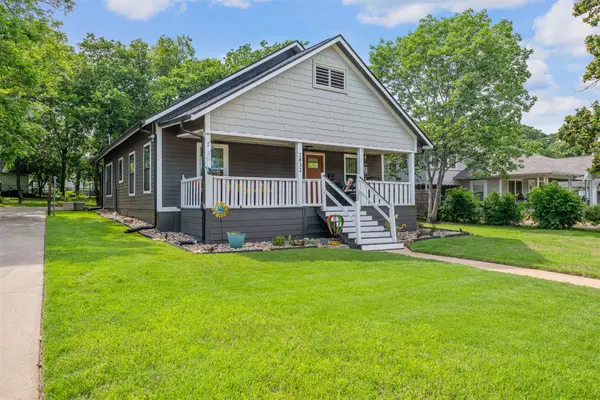 $254,900Active2 beds 1 baths1,080 sq. ft.
$254,900Active2 beds 1 baths1,080 sq. ft.2832 Forest Avenue, Fort Worth, TX 76112
MLS# 21101617Listed by: MINDSET REAL ESTATE - New
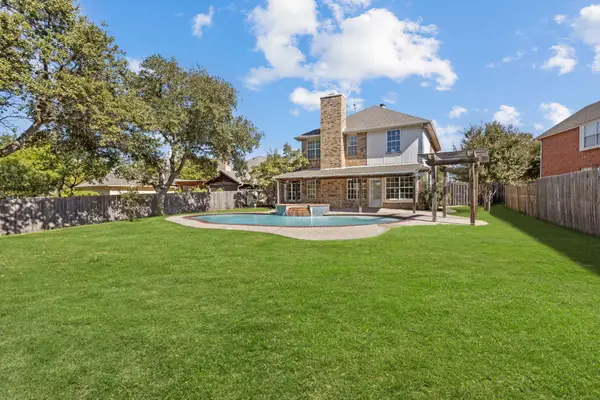 $385,000Active4 beds 3 baths2,303 sq. ft.
$385,000Active4 beds 3 baths2,303 sq. ft.8109 Island Park Court, Fort Worth, TX 76137
MLS# 21098252Listed by: KELLER WILLIAMS PROSPER CELINA - New
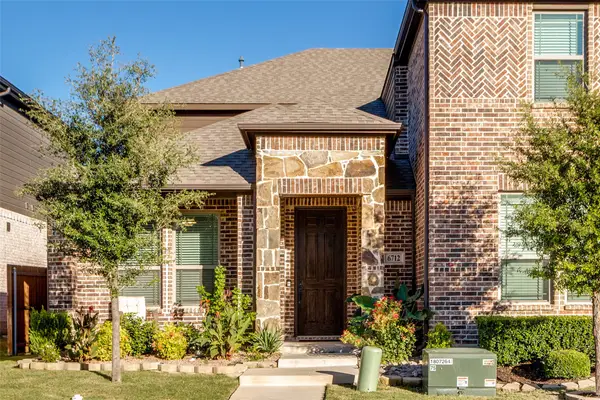 $325,000Active3 beds 3 baths2,251 sq. ft.
$325,000Active3 beds 3 baths2,251 sq. ft.6712 Farsight Drive, Fort Worth, TX 76179
MLS# 21099087Listed by: ELITE REAL ESTATE TEXAS - New
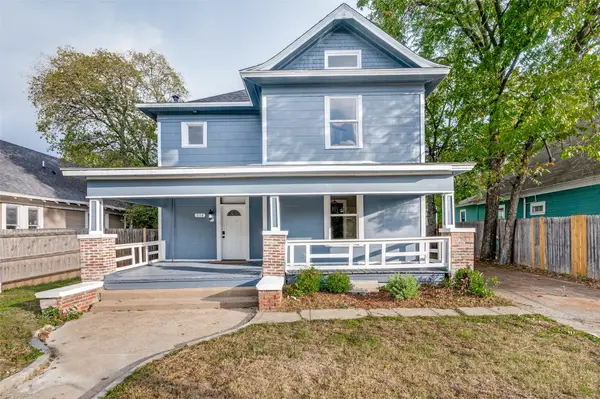 $499,000Active3 beds 2 baths1,718 sq. ft.
$499,000Active3 beds 2 baths1,718 sq. ft.814 W Richmond Avenue, Fort Worth, TX 76110
MLS# 21101530Listed by: 6TH AVE HOMES
