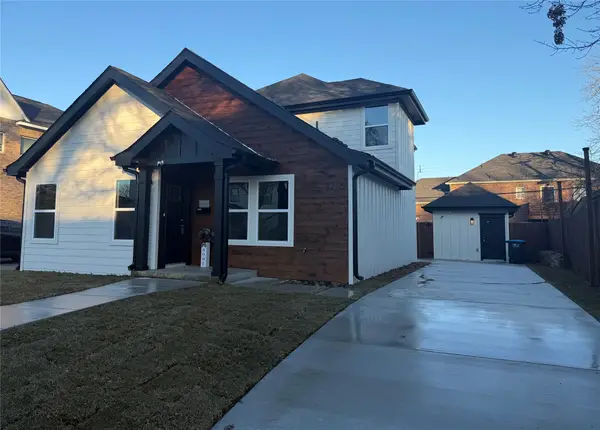3216 Fountain Parkway, Fort Worth, TX 76053
Local realty services provided by:Better Homes and Gardens Real Estate Edwards & Associates
Listed by: gary ribble972-741-0512
Office: gary ribble real estate
MLS#:21115888
Source:GDAR
Price summary
- Price:$399,900
- Price per sq. ft.:$197.48
- Monthly HOA dues:$25
About this home
Fresh paint inside and outside, new 25 yr comp roof shingles, new electric hot water heater in the garage, some fence repairs, the home had previous water damage from a possible overflowing toilet. The previous seller disclosure is attached in documents, along with a new survey and T-47. This home has two master bedroom areas, just great for maybe a mother-in-law room downstairs and two other bedrooms, this home has three full baths, a hall bath down for guests' bedrooms and a full master bedroom down for whomever occupies this 2nd. master bedroom. It home also has very large master bedroom upstairs with its own private bath. Both master baths have double sinks and separate tub and shower and wall in closets. This corner lot will give you easy access the back yard, just in case you want to add a pool, and storage building and even add a cover for the patio. You might even possibly rent the extra master bedroom for a little help with the payments.
Contact an agent
Home facts
- Year built:2001
- Listing ID #:21115888
- Added:44 day(s) ago
- Updated:January 02, 2026 at 12:46 PM
Rooms and interior
- Bedrooms:4
- Total bathrooms:3
- Full bathrooms:3
- Living area:2,025 sq. ft.
Heating and cooling
- Cooling:Ceiling Fans, Central Air, Electric
- Heating:Electric, Fireplaces
Structure and exterior
- Year built:2001
- Building area:2,025 sq. ft.
- Lot area:0.14 Acres
Schools
- High school:Bell
- Elementary school:Hursthills
Finances and disclosures
- Price:$399,900
- Price per sq. ft.:$197.48
- Tax amount:$8,131
New listings near 3216 Fountain Parkway
- Open Sat, 1 to 3pmNew
 $1,050,000Active4 beds 5 baths3,594 sq. ft.
$1,050,000Active4 beds 5 baths3,594 sq. ft.2217 Winding Creek Circle, Fort Worth, TX 76008
MLS# 21139120Listed by: EXP REALTY - New
 $340,000Active4 beds 3 baths1,730 sq. ft.
$340,000Active4 beds 3 baths1,730 sq. ft.3210 Hampton Drive, Fort Worth, TX 76118
MLS# 21140985Listed by: KELLER WILLIAMS REALTY - New
 $240,000Active4 beds 1 baths1,218 sq. ft.
$240,000Active4 beds 1 baths1,218 sq. ft.7021 Newberry Court E, Fort Worth, TX 76120
MLS# 21142423Listed by: ELITE REAL ESTATE TEXAS - New
 $449,900Active4 beds 3 baths2,436 sq. ft.
$449,900Active4 beds 3 baths2,436 sq. ft.9140 Westwood Shores Drive, Fort Worth, TX 76179
MLS# 21138870Listed by: GRIFFITH REALTY GROUP - New
 $765,000Active5 beds 6 baths2,347 sq. ft.
$765,000Active5 beds 6 baths2,347 sq. ft.3205 Waits Avenue, Fort Worth, TX 76109
MLS# 21141988Listed by: BLACK TIE REAL ESTATE - New
 Listed by BHGRE$79,000Active1 beds 1 baths708 sq. ft.
Listed by BHGRE$79,000Active1 beds 1 baths708 sq. ft.5634 Boca Raton Boulevard #108, Fort Worth, TX 76112
MLS# 21139261Listed by: BETTER HOMES & GARDENS, WINANS - New
 $447,700Active2 beds 2 baths1,643 sq. ft.
$447,700Active2 beds 2 baths1,643 sq. ft.3211 Rosemeade Drive #1313, Fort Worth, TX 76116
MLS# 21141989Listed by: BHHS PREMIER PROPERTIES - New
 $195,000Active2 beds 3 baths1,056 sq. ft.
$195,000Active2 beds 3 baths1,056 sq. ft.9999 Boat Club Road #103, Fort Worth, TX 76179
MLS# 21131965Listed by: REAL BROKER, LLC - New
 $365,000Active3 beds 2 baths2,094 sq. ft.
$365,000Active3 beds 2 baths2,094 sq. ft.729 Red Elm Lane, Fort Worth, TX 76131
MLS# 21141503Listed by: POINT REALTY - Open Sun, 1 to 3pmNew
 $290,000Active3 beds 1 baths1,459 sq. ft.
$290,000Active3 beds 1 baths1,459 sq. ft.2325 Halbert Street, Fort Worth, TX 76112
MLS# 21133468Listed by: BRIGGS FREEMAN SOTHEBY'S INT'L
