3253 Donnelly Circle #803, Fort Worth, TX 76107
Local realty services provided by:Better Homes and Gardens Real Estate Winans
3253 Donnelly Circle #803,Fort Worth, TX 76107
$159,000Last list price
- 1 Beds
- 2 Baths
- - sq. ft.
- Condominium
- Sold
Listed by: lawrence mendive214-502-5413
Office: intown dwellings realty
MLS#:20818918
Source:GDAR
Sorry, we are unable to map this address
Price summary
- Price:$159,000
- Monthly HOA dues:$220
About this home
Beautiful, gated community in the heart of Fort Worth, close to freeways, shopping and cultural district. Fantastic community with swimming pool and well-kept grounds. The first floor offers an open floor concept featuring a living room with black granite surround fireplace, dining area and effecient kitchen. The powder bath completes this level. Second floor is lofted and boast an oversized Master suite with sitting or office area, balcony and ensuite bathroom. Large walk-in closet and stackable utility closet completes this floor. Travertine floors featured in entry, kitchen and both baths. The washer and dryer convey with the property.
B
Contact an agent
Home facts
- Year built:1984
- Listing ID #:20818918
- Added:477 day(s) ago
- Updated:November 18, 2025 at 06:49 PM
Rooms and interior
- Bedrooms:1
- Total bathrooms:2
- Full bathrooms:1
- Half bathrooms:1
Heating and cooling
- Cooling:Ceiling Fans, Central Air
- Heating:Central, Electric
Structure and exterior
- Roof:Composition
- Year built:1984
Schools
- High school:Arlngtnhts
- Middle school:Stripling
- Elementary school:Southhimou
Finances and disclosures
- Price:$159,000
- Tax amount:$3,780
New listings near 3253 Donnelly Circle #803
- New
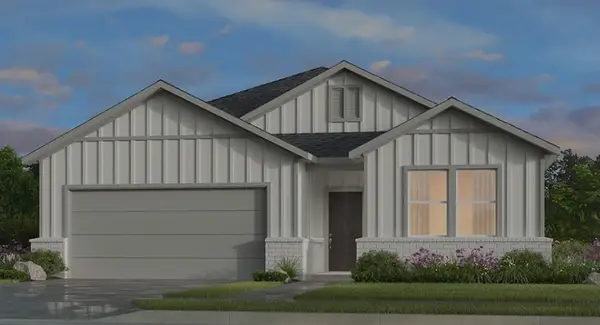 $346,080Active4 beds 2 baths1,877 sq. ft.
$346,080Active4 beds 2 baths1,877 sq. ft.14925 Hierba Mora Drive, Fort Worth, TX 76052
MLS# 21067869Listed by: ALEXANDER PROPERTIES - New
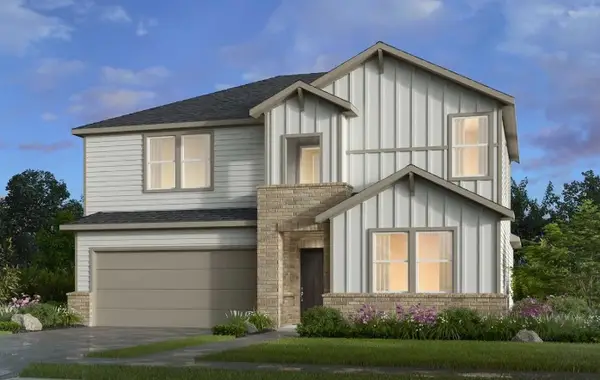 $403,640Active5 beds 3 baths2,612 sq. ft.
$403,640Active5 beds 3 baths2,612 sq. ft.15012 Cactus Blossom Boulevard, Fort Worth, TX 76052
MLS# 21087875Listed by: ALEXANDER PROPERTIES - New
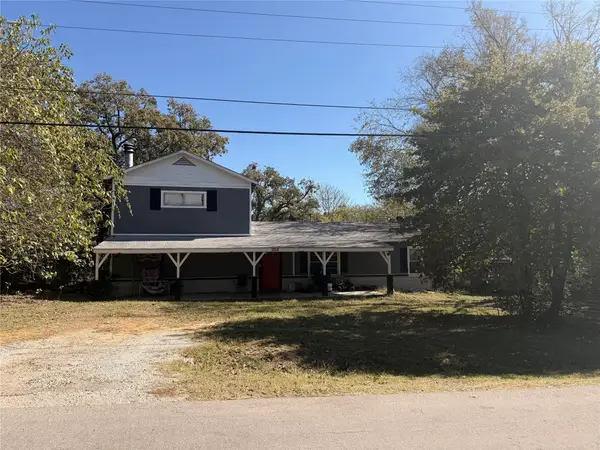 $400,000Active3 beds 1 baths1,628 sq. ft.
$400,000Active3 beds 1 baths1,628 sq. ft.322 Center Lane, Fort Worth, TX 76140
MLS# 21113765Listed by: COLDWELL BANKER REALTY - New
 $549,000Active4 beds 3 baths3,338 sq. ft.
$549,000Active4 beds 3 baths3,338 sq. ft.820 Lemongrass Court, Fort Worth, TX 76131
MLS# 21114639Listed by: MONUMENT REALTY - New
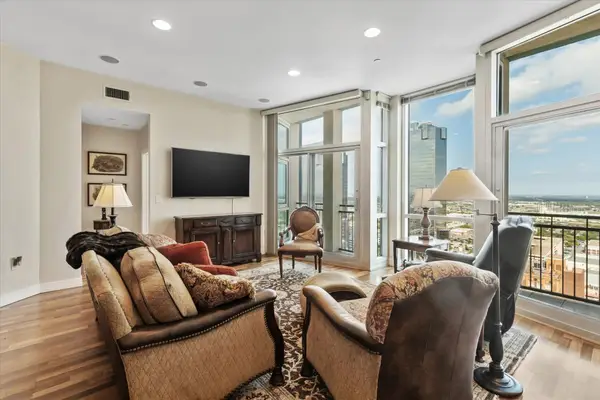 $519,000Active2 beds 2 baths1,175 sq. ft.
$519,000Active2 beds 2 baths1,175 sq. ft.500 Throckmorton Street #2301, Fort Worth, TX 76102
MLS# 21115371Listed by: WILLIAMS TREW REAL ESTATE - New
 $1,700,000Active0.43 Acres
$1,700,000Active0.43 Acres2600 Colonial Parkway, Fort Worth, TX 76109
MLS# 21115410Listed by: WILLIAMS TREW REAL ESTATE  $312,900Pending3 beds 2 baths1,316 sq. ft.
$312,900Pending3 beds 2 baths1,316 sq. ft.1544 Woodwinds Drive, Fort Worth, TX 76140
MLS# 21115369Listed by: LGI HOMES- New
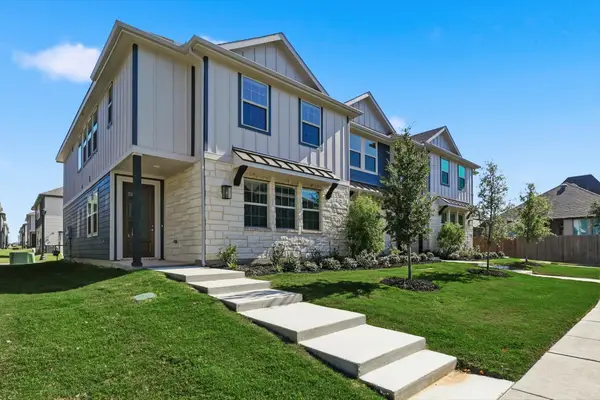 $425,000Active3 beds 3 baths1,826 sq. ft.
$425,000Active3 beds 3 baths1,826 sq. ft.7418 Rosetta Drive, Fort Worth, TX 76123
MLS# 21098217Listed by: LPT REALTY, LLC - Open Sat, 11am to 1pmNew
 $489,000Active5 beds 3 baths3,187 sq. ft.
$489,000Active5 beds 3 baths3,187 sq. ft.10217 Vintage Drive, Fort Worth, TX 76244
MLS# 21111394Listed by: REDFIN CORPORATION - New
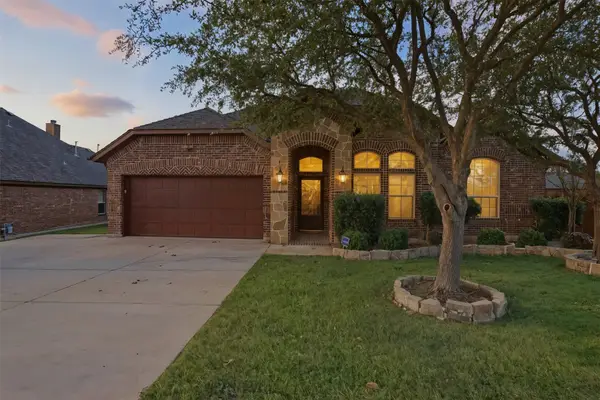 $430,000Active4 beds 2 baths2,051 sq. ft.
$430,000Active4 beds 2 baths2,051 sq. ft.8900 Stone Top Drive, Fort Worth, TX 76179
MLS# 21114097Listed by: KELLER WILLIAMS LONESTAR DFW
