329 Bayonet Drive, Fort Worth, TX 76108
Local realty services provided by:Better Homes and Gardens Real Estate The Bell Group
Listed by: len roof817-870-1600
Office: re/max trinity
MLS#:21047829
Source:GDAR
Price summary
- Price:$512,000
- Price per sq. ft.:$150.63
- Monthly HOA dues:$91.67
About this home
This gorgeous five-bedroom home is in the master-planned community of Live Oak Creek and offers ample space for comfortable living. With four full bathrooms, the layout provides both functionality and convenience for both family and guests. The kitchen features an extra-large granite kitchen island and a dedicated office space perfect for working from home.
When it’s time to play, you can choose your leisure. The flex space upstairs is the perfect place for a game room or bring your popcorn to the media room that comes fully equipped with an Epson projector and screen. You can also entertain friends in your private backyard oasis. Unwind under the covered backyard patio or take a dip in the sparkling in-ground pool. BONUS...you won't have to mow the backyard because it's fully covered with artificial turf!
This home offers an easy commute to Lockheed Martin Aeronautics, the Joint Reserve Base-Naval Air Station, and the National Guard facility. The neighborhood features well-maintained amenities including resort-style pools, a splash park, playgrounds, soccer fields, catch and release fishing ponds and a greenbelt with walking trails. Agent to verify all measurements. The generator will not convey with the property.
Contact an agent
Home facts
- Year built:2019
- Listing ID #:21047829
- Added:95 day(s) ago
- Updated:December 14, 2025 at 08:13 AM
Rooms and interior
- Bedrooms:5
- Total bathrooms:4
- Full bathrooms:4
- Living area:3,399 sq. ft.
Heating and cooling
- Cooling:Ceiling Fans, Central Air, Electric, Multi Units
- Heating:Central, Electric
Structure and exterior
- Year built:2019
- Building area:3,399 sq. ft.
- Lot area:0.19 Acres
Schools
- High school:Brewer
- Elementary school:North
Finances and disclosures
- Price:$512,000
- Price per sq. ft.:$150.63
- Tax amount:$12,420
New listings near 329 Bayonet Drive
- New
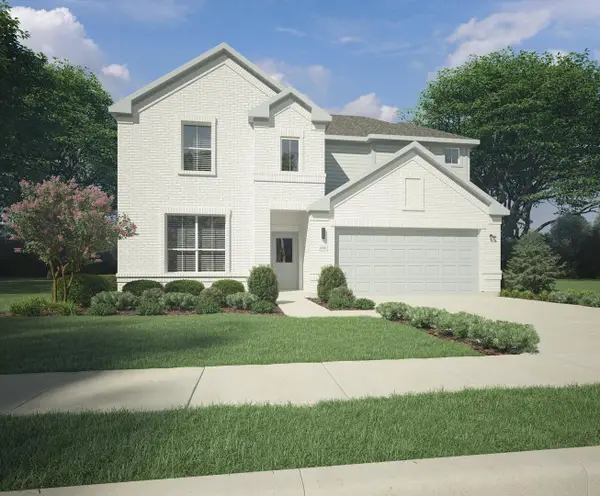 $414,990Active5 beds 4 baths2,968 sq. ft.
$414,990Active5 beds 4 baths2,968 sq. ft.9469 Wild West Way, Crowley, TX 76036
MLS# 21132105Listed by: HOMESUSA.COM - New
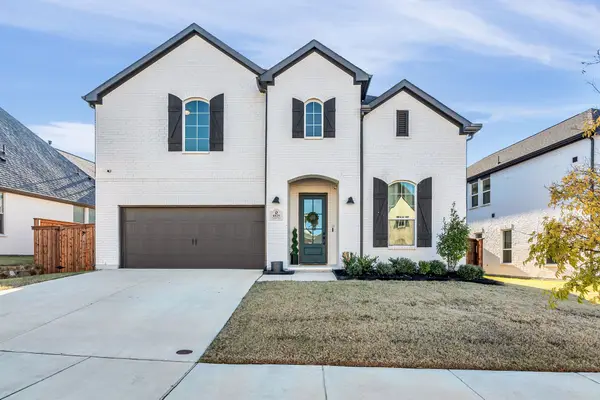 $599,000Active5 beds 4 baths3,614 sq. ft.
$599,000Active5 beds 4 baths3,614 sq. ft.6029 Foxwheel Way, Fort Worth, TX 76123
MLS# 21132352Listed by: UNITED REAL ESTATE DFW - New
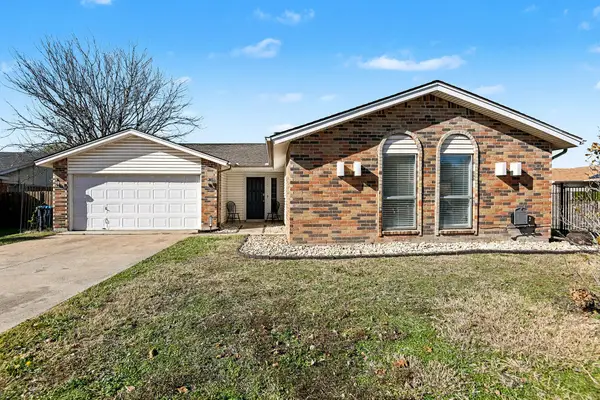 $299,000Active4 beds 2 baths1,838 sq. ft.
$299,000Active4 beds 2 baths1,838 sq. ft.6709 Sunnybank Drive, Fort Worth, TX 76137
MLS# 21120994Listed by: MARK SPAIN REAL ESTATE - New
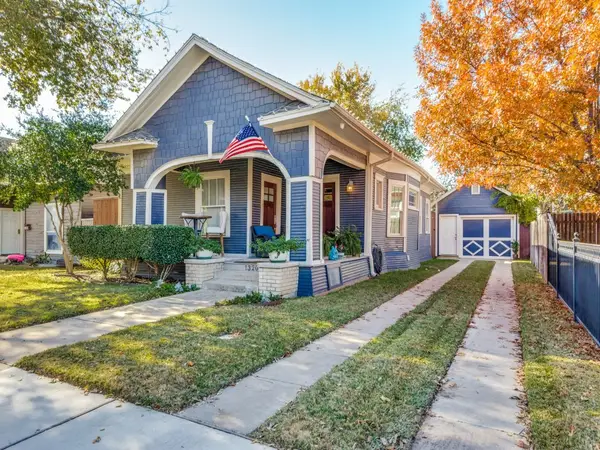 $450,000Active2 beds 2 baths1,300 sq. ft.
$450,000Active2 beds 2 baths1,300 sq. ft.1320 Alston Avenue, Fort Worth, TX 76104
MLS# 21128137Listed by: REAL ESTATE BY PAT GRAY - New
 $450,000Active2 beds 2 baths1,300 sq. ft.
$450,000Active2 beds 2 baths1,300 sq. ft.1320 Alston Avenue, Fort Worth, TX 76104
MLS# 21128137Listed by: REAL ESTATE BY PAT GRAY - New
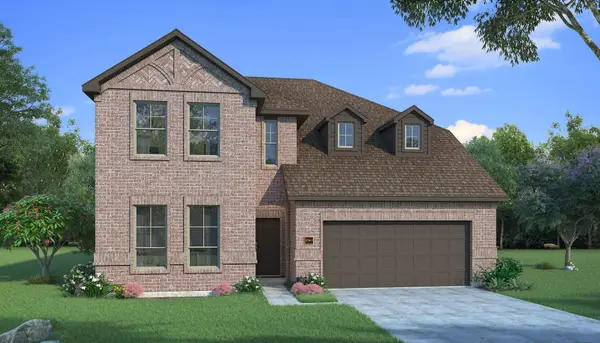 $486,948Active4 beds 3 baths2,765 sq. ft.
$486,948Active4 beds 3 baths2,765 sq. ft.7582 Wild Mint Trail, Prairie Ridge, TX 76084
MLS# 21132427Listed by: HOMESUSA.COM - New
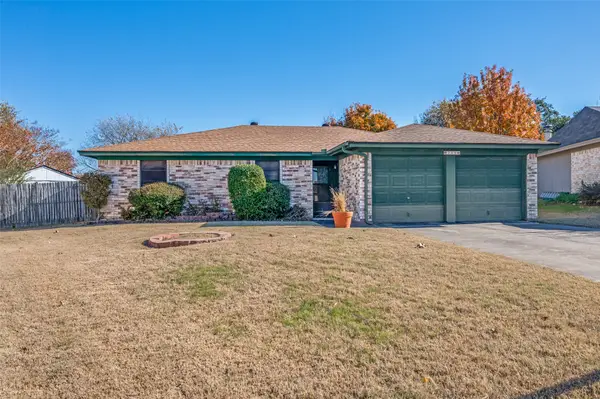 $247,900Active3 beds 2 baths1,265 sq. ft.
$247,900Active3 beds 2 baths1,265 sq. ft.755 Tumbleweed Court, Fort Worth, TX 76108
MLS# 21132358Listed by: REDLINE REALTY, LLC - New
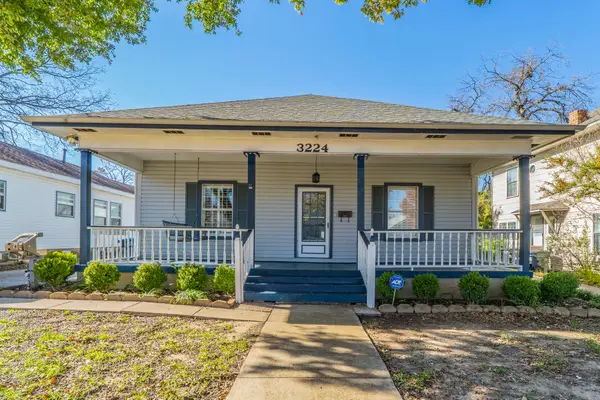 $280,000Active3 beds 2 baths1,974 sq. ft.
$280,000Active3 beds 2 baths1,974 sq. ft.3224 S Adams Street, Fort Worth, TX 76110
MLS# 21130503Listed by: REKONNECTION, LLC - New
 $485,000Active3 beds 2 baths1,840 sq. ft.
$485,000Active3 beds 2 baths1,840 sq. ft.15500 Pioneer Bluff Trail, Fort Worth, TX 76262
MLS# 21132281Listed by: HOMESMART - New
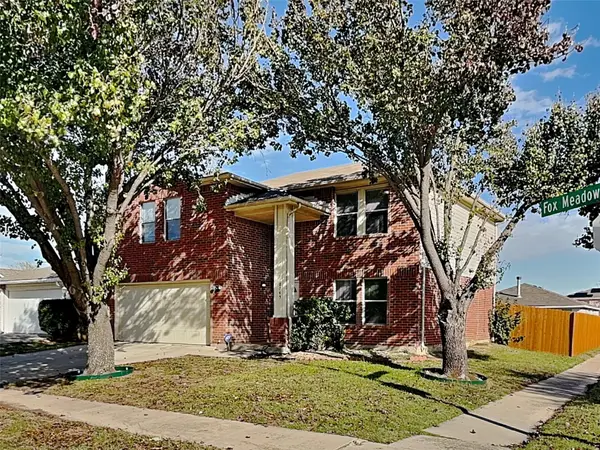 $275,000Active3 beds 3 baths2,134 sq. ft.
$275,000Active3 beds 3 baths2,134 sq. ft.8745 Fox Meadow Way, Fort Worth, TX 76123
MLS# 21132397Listed by: COLDWELL BANKER REALTY
