3325 Eastland Street, Fort Worth, TX 76119
Local realty services provided by:Better Homes and Gardens Real Estate Edwards & Associates
Listed by: cooper conger, kasie dudley
Office: conger group texas
MLS#:21100100
Source:GDAR
Price summary
- Price:$465,000
- Price per sq. ft.:$150.68
About this home
NEW CONSTRUCTION Now available for pre-sale! Secure your brand-new 2-unit duplex for investment or house hacking before construction begins and enjoy the opportunity to personalize your investment from the ground up! Buyers can choose interior and exterior selections including cabinetry, countertops, flooring, tile, and exterior paint colors. Each unit of the Valley Duplex plan offers 3 bedrooms, 2.5 bathrooms, a spacious open-concept layout with a modern kitchen, granite countertops, stainless steel appliances, and luxury vinyl plank flooring throughout the main level. Upstairs features three generous bedrooms, laundry area and including a primary suite with walk-in closet. Perfect for owner-occupants or investors alike — live in one side and rent the other, or build your rental portfolio with brand-new construction backed by a 1-2-6 builder warranty (1 year cosmetic, 2 year mechanical, 6 year structural). Lock in pre-construction pricing and Builder incentives available when using preferred lender!!
Contact an agent
Home facts
- Year built:2026
- Listing ID #:21100100
- Added:104 day(s) ago
- Updated:February 11, 2026 at 12:41 PM
Rooms and interior
- Bedrooms:6
- Total bathrooms:6
- Full bathrooms:4
- Half bathrooms:2
- Living area:3,086 sq. ft.
Heating and cooling
- Cooling:Central Air, Electric
- Heating:Central, Electric
Structure and exterior
- Roof:Composition
- Year built:2026
- Building area:3,086 sq. ft.
- Lot area:0.13 Acres
Schools
- High school:Wyatt Od
- Middle school:Forest Oak
- Elementary school:Oaklawn
Finances and disclosures
- Price:$465,000
- Price per sq. ft.:$150.68
- Tax amount:$1,631
New listings near 3325 Eastland Street
- New
 $565,000Active5 beds 4 baths3,149 sq. ft.
$565,000Active5 beds 4 baths3,149 sq. ft.9304 Tunilla Court, Fort Worth, TX 76177
MLS# 21170774Listed by: ALLIE BETH ALLMAN & ASSOCIATES - New
 $3,950,000Active5 beds 6 baths6,083 sq. ft.
$3,950,000Active5 beds 6 baths6,083 sq. ft.12633 Lakeview Court, Fort Worth, TX 76179
MLS# 21172131Listed by: REAL BROKER, LLC - New
 $369,000Active4 beds 3 baths2,002 sq. ft.
$369,000Active4 beds 3 baths2,002 sq. ft.4712 Misty Ridge Drive, Fort Worth, TX 76137
MLS# 21176628Listed by: LPT REALTY, LLC - New
 $460,000Active5 beds 5 baths2,806 sq. ft.
$460,000Active5 beds 5 baths2,806 sq. ft.8405 Sweet Flag Lane, Fort Worth, TX 76123
MLS# 21176994Listed by: REAL ESTATE DIPLOMATS - New
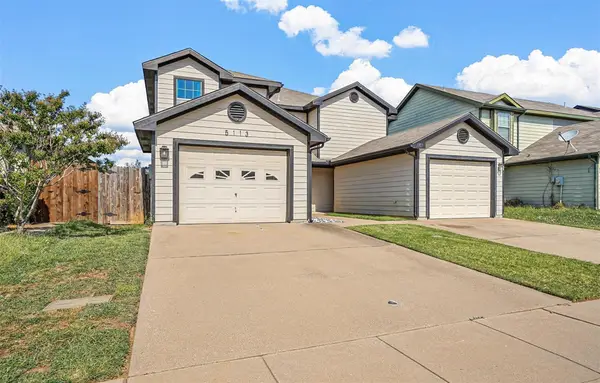 $239,000Active2 beds 3 baths1,573 sq. ft.
$239,000Active2 beds 3 baths1,573 sq. ft.5113 Mountain Spring Trail, Fort Worth, TX 76123
MLS# 21177342Listed by: CENTURY 21 JUDGE FITE CO. - New
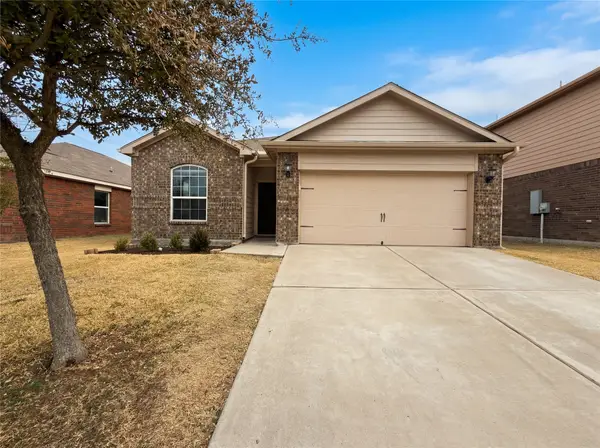 $290,000Active3 beds 2 baths1,597 sq. ft.
$290,000Active3 beds 2 baths1,597 sq. ft.6020 Amber Cliff Lane, Fort Worth, TX 76179
MLS# 21177757Listed by: OPENDOOR BROKERAGE, LLC - New
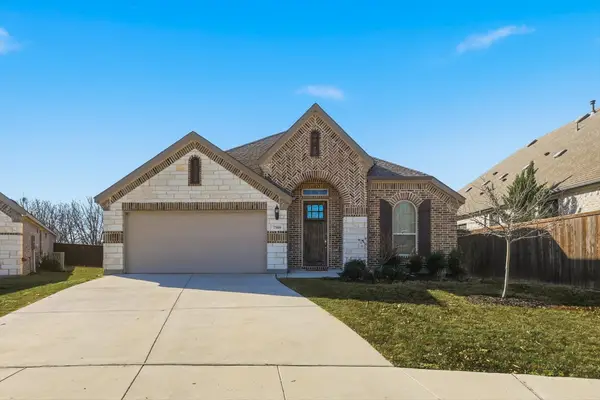 $430,000Active3 beds 2 baths2,009 sq. ft.
$430,000Active3 beds 2 baths2,009 sq. ft.7508 Rhyner Way, Fort Worth, TX 76137
MLS# 21174257Listed by: BLACK TIE REAL ESTATE - New
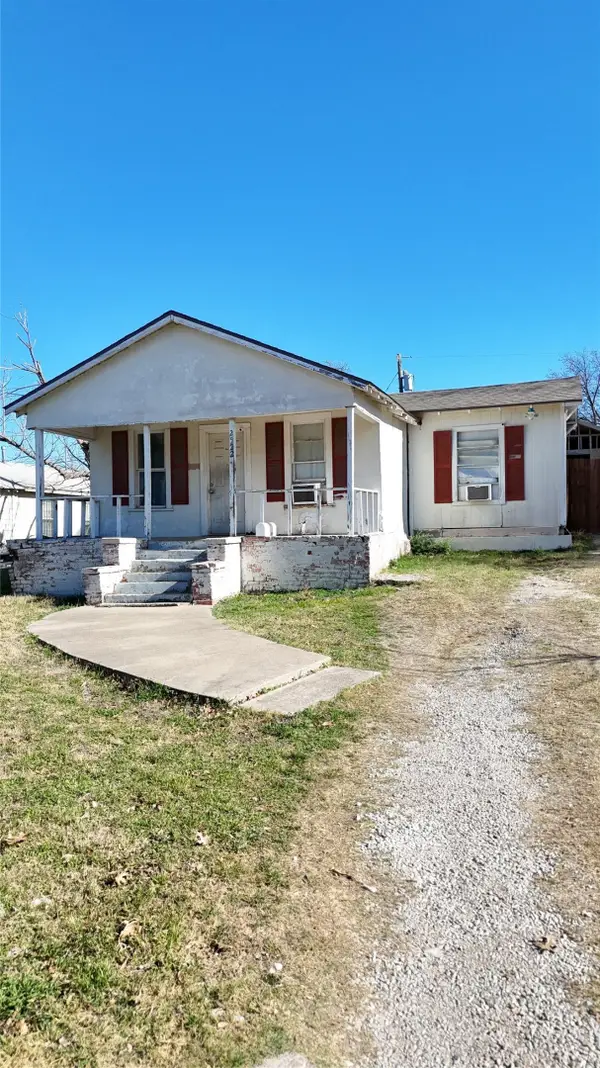 $125,000Active3 beds 1 baths680 sq. ft.
$125,000Active3 beds 1 baths680 sq. ft.2522 Lincoln Avenue, Fort Worth, TX 76164
MLS# 21174996Listed by: REALTY OF AMERICA, LLC - New
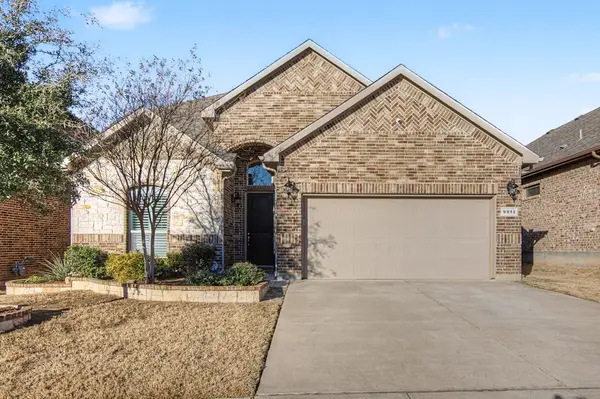 $460,000Active4 beds 3 baths2,578 sq. ft.
$460,000Active4 beds 3 baths2,578 sq. ft.9913 Tule Lake Road, Fort Worth, TX 76177
MLS# 21177537Listed by: RE/MAX DFW ASSOCIATES IV - New
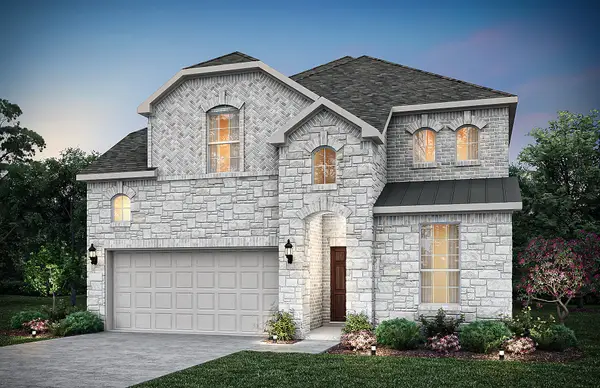 $550,700Active5 beds 4 baths2,976 sq. ft.
$550,700Active5 beds 4 baths2,976 sq. ft.1764 Mayton Avenue, Fort Worth, TX 76052
MLS# 21177646Listed by: WILLIAM ROBERDS

