3336 Chapel Ridge Way, Fort Worth, TX 76116
Local realty services provided by:Better Homes and Gardens Real Estate Lindsey Realty
3336 Chapel Ridge Way,Fort Worth, TX 76116
$285,000
- 4 Beds
- 2 Baths
- 1,847 sq. ft.
- Single family
- Active
Listed by:peter von illyes817-783-4605
Office:redfin corporation
MLS#:20973255
Source:GDAR
Price summary
- Price:$285,000
- Price per sq. ft.:$154.3
About this home
Buyer's financing fell through & back on market. Well-maintained one-story home in the highly desirable West Fort Worth area, conveniently located near top-rated schools, shopping, downtown Fort Worth, and major freeways. Nestled in a quiet, established neighborhood with no HOA! This spacious open-concept floorplan features 4 bedrooms, 2 baths, and a versatile flex space at the front of the home—currently used as a gym but perfect for a home office or formal dining room. At the heart of the home is an expansive open area with a well-equipped kitchen featuring a gas range, ample cabinetry, and a breakfast bar that flows seamlessly into the dining area and spacious living room. The living space is filled with natural light from large windows and offers access to a covered back patio and fully fenced yard—ideal for relaxing or entertaining. All bedrooms include ceiling fans, and the primary suite features a walk-in closet and private bath. An attached 2-car garage adds security, convenience, and extra storage. Sellers may need a leaseback. Schedule your showing today—don’t miss this wonderful home!
Contact an agent
Home facts
- Year built:2001
- Listing ID #:20973255
- Added:103 day(s) ago
- Updated:October 09, 2025 at 11:35 AM
Rooms and interior
- Bedrooms:4
- Total bathrooms:2
- Full bathrooms:2
- Living area:1,847 sq. ft.
Heating and cooling
- Cooling:Ceiling Fans, Central Air, Electric
- Heating:Central, Electric
Structure and exterior
- Roof:Composition
- Year built:2001
- Building area:1,847 sq. ft.
- Lot area:0.11 Acres
Schools
- High school:Westn Hill
- Middle school:Leonard
- Elementary school:Waverlypar
Finances and disclosures
- Price:$285,000
- Price per sq. ft.:$154.3
- Tax amount:$6,115
New listings near 3336 Chapel Ridge Way
- New
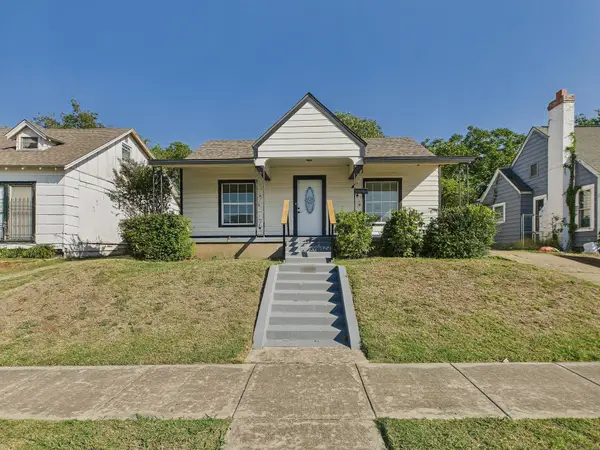 $180,000Active3 beds 1 baths1,166 sq. ft.
$180,000Active3 beds 1 baths1,166 sq. ft.1121 E Morningside Drive, Fort Worth, TX 76104
MLS# 21079022Listed by: KELLER WILLIAMS FRISCO STARS - New
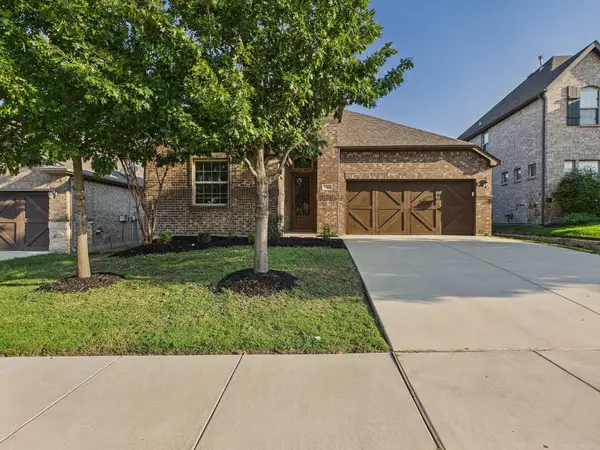 $328,000Active3 beds 2 baths1,906 sq. ft.
$328,000Active3 beds 2 baths1,906 sq. ft.5112 Stockwhip Drive, Fort Worth, TX 76036
MLS# 21079151Listed by: KELLER WILLIAMS FRISCO STARS - New
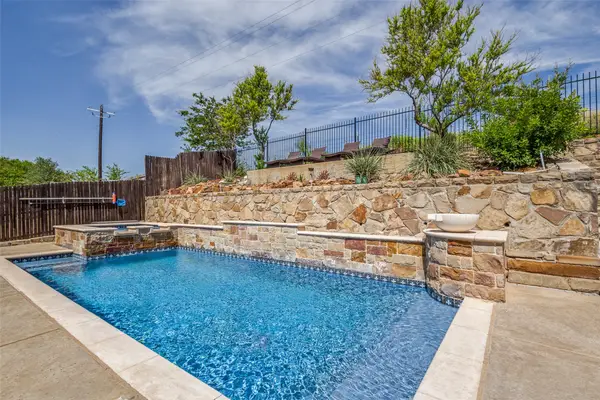 $630,000Active4 beds 4 baths3,271 sq. ft.
$630,000Active4 beds 4 baths3,271 sq. ft.15236 Mallard Creek Street, Fort Worth, TX 76262
MLS# 21082367Listed by: REAL BROKER, LLC - New
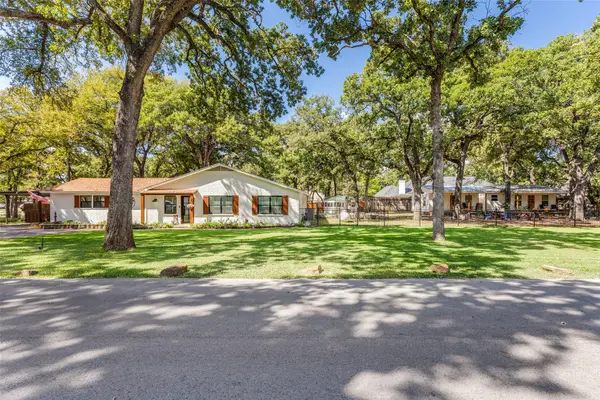 $750,000Active3 beds 2 baths2,523 sq. ft.
$750,000Active3 beds 2 baths2,523 sq. ft.11687 Randle Lane, Fort Worth, TX 76179
MLS# 21079536Listed by: CENTURY 21 MIKE BOWMAN, INC. - Open Sat, 12 to 2pmNew
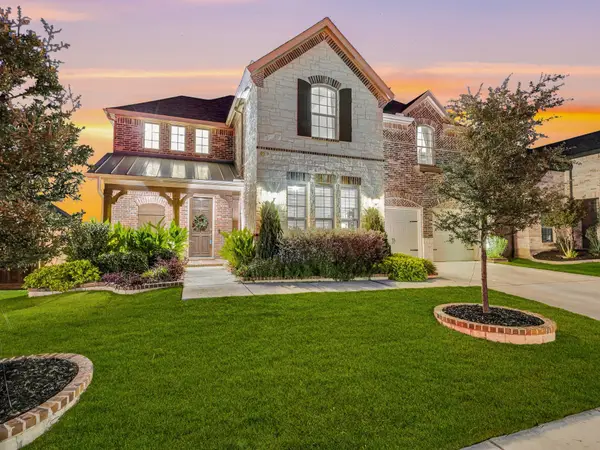 $625,000Active5 beds 6 baths3,882 sq. ft.
$625,000Active5 beds 6 baths3,882 sq. ft.412 Ambrose Street, Fort Worth, TX 76131
MLS# 21077553Listed by: FLORAVISTA REALTY, LLC - Open Sat, 2 to 4pmNew
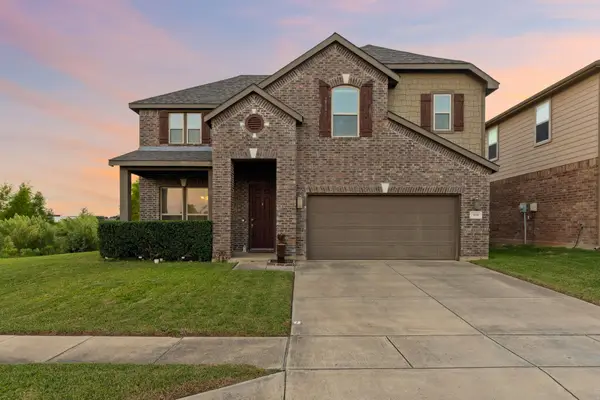 $425,000Active4 beds 3 baths2,826 sq. ft.
$425,000Active4 beds 3 baths2,826 sq. ft.5616 Rock Valley Drive, Fort Worth, TX 76244
MLS# 21082044Listed by: ROGERS HEALY AND ASSOCIATES - New
 $339,000Active3 beds 2 baths1,636 sq. ft.
$339,000Active3 beds 2 baths1,636 sq. ft.8812 Landergin Mesa Drive, Fort Worth, TX 76131
MLS# 21078879Listed by: REPEAT REALTY, LLC - New
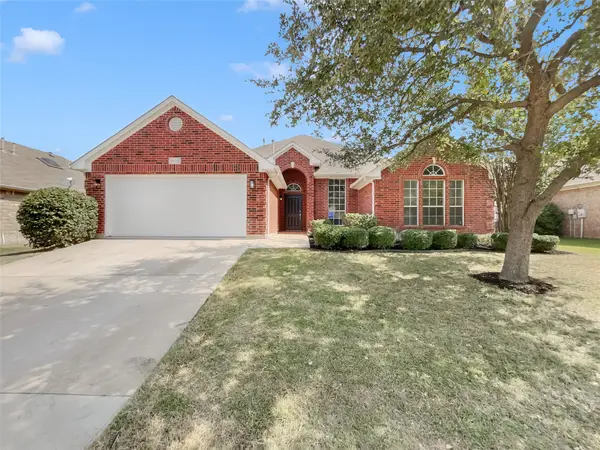 $375,000Active4 beds 2 baths2,240 sq. ft.
$375,000Active4 beds 2 baths2,240 sq. ft.8712 Trace Ridge Parkway, Fort Worth, TX 76244
MLS# 21081991Listed by: OPENDOOR BROKERAGE, LLC - New
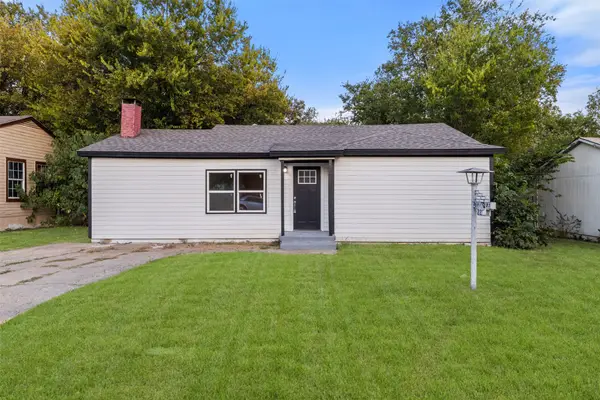 $225,000Active4 beds 2 baths1,424 sq. ft.
$225,000Active4 beds 2 baths1,424 sq. ft.2233 Eastover Avenue, Fort Worth, TX 76105
MLS# 21039834Listed by: ONEPLUS REALTY GROUP, LLC - New
 $380,000Active4 beds 3 baths2,268 sq. ft.
$380,000Active4 beds 3 baths2,268 sq. ft.1636 Hossler Trail, Fort Worth, TX 76052
MLS# 21072413Listed by: UNITED REAL ESTATE
