3413 Clary Avenue, Fort Worth, TX 76111
Local realty services provided by:Better Homes and Gardens Real Estate Edwards & Associates
Upcoming open houses
- Sun, Jan 0401:00 pm - 03:00 pm
Listed by: greg bird888-519-7431
Office: exp realty llc.
MLS#:21068351
Source:GDAR
Price summary
- Price:$249,900
- Price per sq. ft.:$143.79
About this home
OPEN HOUSE, SUNDAY, JAN 4TH FROM 1:00 TO 3:00! 2 Bedrooms, 2 Bathrooms with a 1 Car Carport! Nestled in a cherished neighborhood, this timeless family treasure—lovingly owned by the same family since 1942—awaits your creative vision to restore its classic charm. The welcoming front yard features towering mature trees, meticulously landscaped gardens, and a inviting sidewalk leading to the entrance. Inside, you'll find two comfortable bedrooms and two full bathrooms, including a freshly modernized bath with a luxurious walk-in shower, built-in bench seating, and medicine cabinet. The generous living room flows seamlessly into a dedicated dining area, complemented by a well appointed kitchen featuring sleek granite countertops and an expansive pantry. The primary bedroom includes a versatile bonus room—ideal as a home office or cozy retreat—with convenient access to the backyard. Adjacent to the kitchen, the warm family room features a charming wood-burning stove for cozy evenings. Throughout the home, enjoy a thoughtful mix of plush carpet, durable wood laminate, and stylish tile flooring. Park easily under the covered one-car carport with direct entry to keep you sheltered from the elements. A spacious utility room offers convenient backyard access and additional functionality. The peaceful backyard is a true haven, shaded by mature trees and filled with a variety of plants perfect for the gardening enthusiast. Relax on the covered porch or in the shaded seating area, while two powered outbuildings provide abundant storage for tools and equipment. Updated for modern comfort, both the gas water heater and HVAC system were replaced in 2019. Perfectly positioned near Sylvania Park, local dining favorites, and convenient shopping, this home offers effortless everyday living in a prime location. Your vision starts here!
Contact an agent
Home facts
- Year built:1942
- Listing ID #:21068351
- Added:102 day(s) ago
- Updated:January 04, 2026 at 10:41 PM
Rooms and interior
- Bedrooms:2
- Total bathrooms:2
- Full bathrooms:2
- Living area:1,738 sq. ft.
Heating and cooling
- Cooling:Ceiling Fans, Central Air, Electric
- Heating:Central, Electric
Structure and exterior
- Year built:1942
- Building area:1,738 sq. ft.
- Lot area:0.18 Acres
Schools
- High school:Carter Riv
- Middle school:Riverside
- Elementary school:Springdale
Finances and disclosures
- Price:$249,900
- Price per sq. ft.:$143.79
- Tax amount:$3,921
New listings near 3413 Clary Avenue
- New
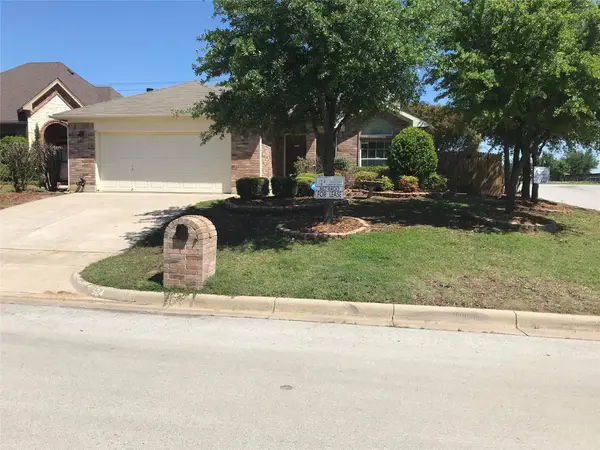 $319,000Active3 beds 2 baths1,853 sq. ft.
$319,000Active3 beds 2 baths1,853 sq. ft.524 Caravan Drive, Fort Worth, TX 76131
MLS# 21144023Listed by: POSEY PROPERTY MANAGEMENT,INC - New
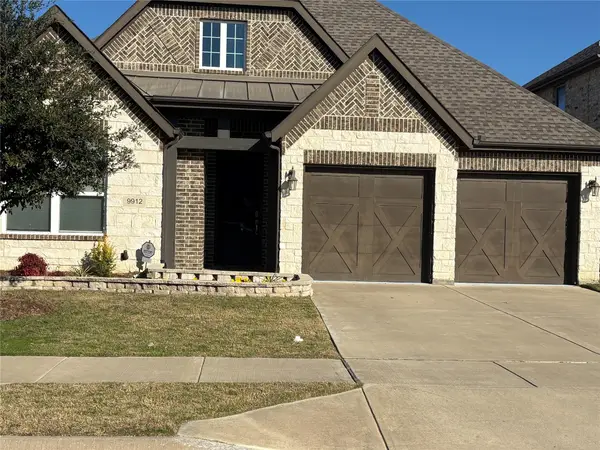 $430,000Active4 beds 3 baths2,243 sq. ft.
$430,000Active4 beds 3 baths2,243 sq. ft.9912 Haversham Drive, Fort Worth, TX 76131
MLS# 21143786Listed by: RE/MAX TRINITY - New
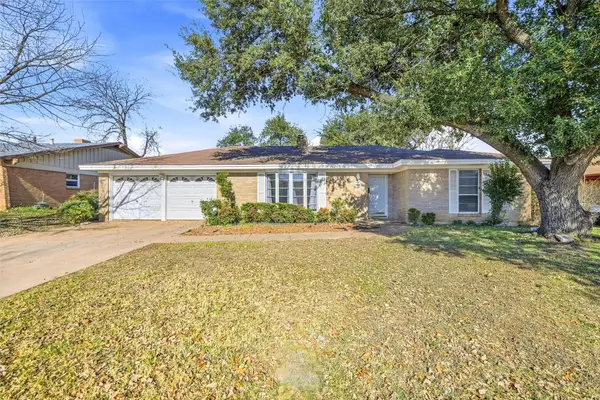 $259,999Active3 beds 2 baths1,822 sq. ft.
$259,999Active3 beds 2 baths1,822 sq. ft.1316 Pinehurst Drive, Fort Worth, TX 76134
MLS# 21141026Listed by: AMBITIONX REAL ESTATE - New
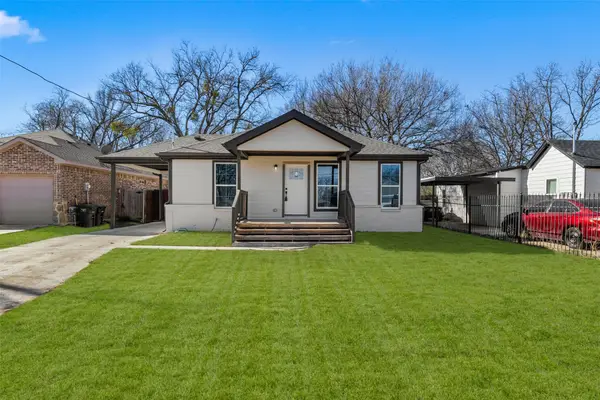 $260,000Active4 beds 2 baths1,614 sq. ft.
$260,000Active4 beds 2 baths1,614 sq. ft.2112 Rw Bivens Lane, Fort Worth, TX 76105
MLS# 21134700Listed by: ONEPLUS REALTY GROUP, LLC - Open Sat, 1 to 3pmNew
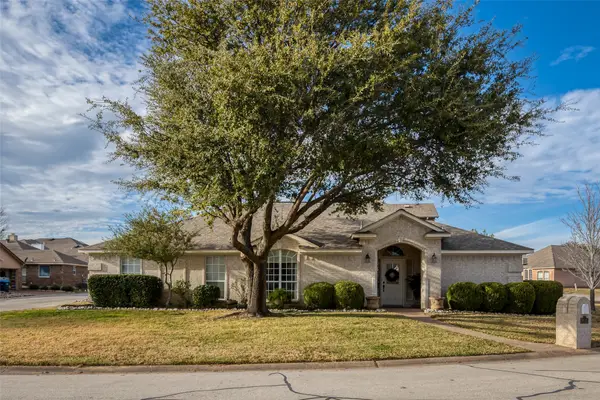 $345,000Active3 beds 2 baths1,610 sq. ft.
$345,000Active3 beds 2 baths1,610 sq. ft.9541 Fair Haven Street, Fort Worth, TX 76179
MLS# 21143320Listed by: MASON REAL ESTATE COMPANY - New
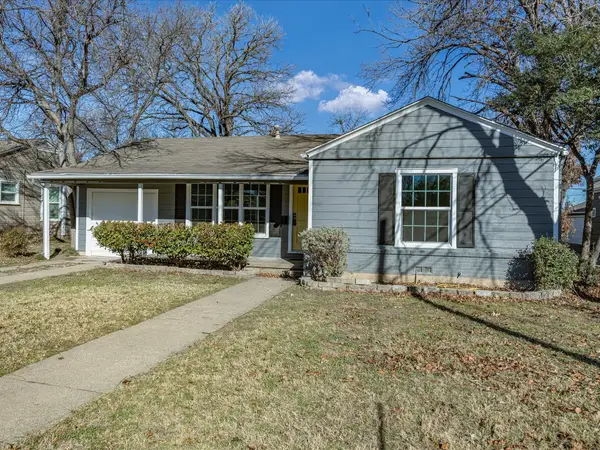 $235,000Active2 beds 1 baths1,046 sq. ft.
$235,000Active2 beds 1 baths1,046 sq. ft.3458 Brady Avenue, Fort Worth, TX 76109
MLS# 21143584Listed by: BHHS PREMIER PROPERTIES - New
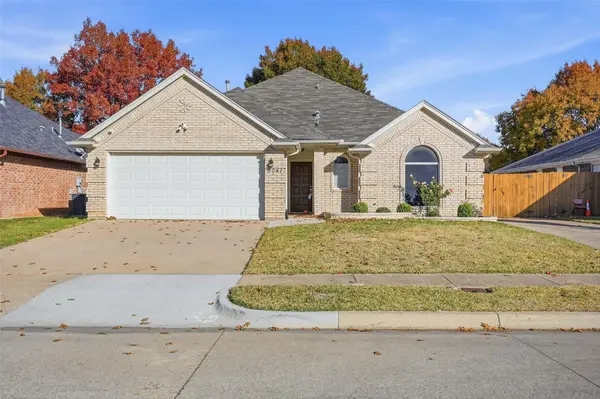 $359,000Active3 beds 2 baths1,733 sq. ft.
$359,000Active3 beds 2 baths1,733 sq. ft.9041 Creede Trail, Fort Worth, TX 76118
MLS# 21143608Listed by: JPAR NORTH METRO - New
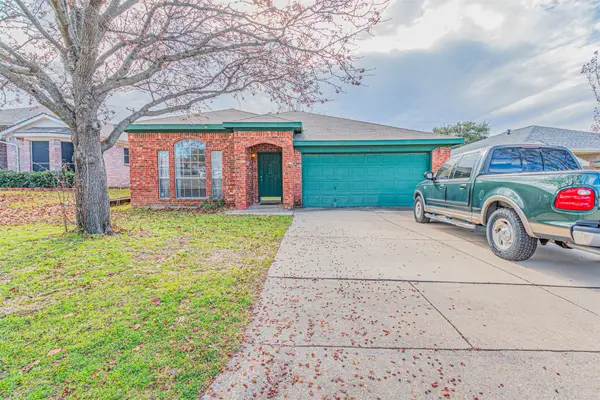 $340,000Active3 beds 2 baths1,775 sq. ft.
$340,000Active3 beds 2 baths1,775 sq. ft.10225 Pleasant Mound Drive, Fort Worth, TX 76108
MLS# 21143660Listed by: REGAL, REALTORS - New
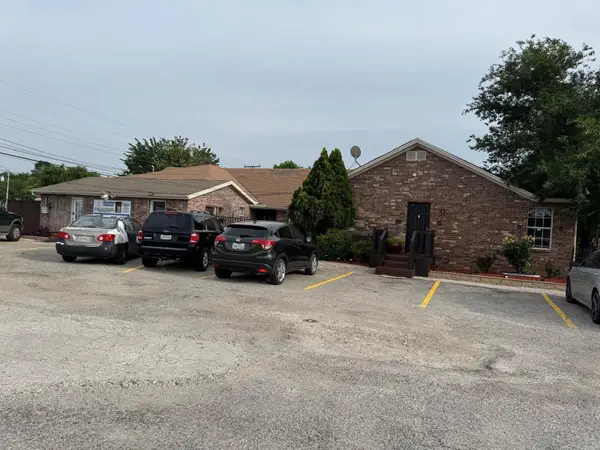 $450,000Active8 beds 4 baths2,634 sq. ft.
$450,000Active8 beds 4 baths2,634 sq. ft.2340 N Chandler Drive E, Fort Worth, TX 76111
MLS# 21143706Listed by: NB ELITE REALTY - New
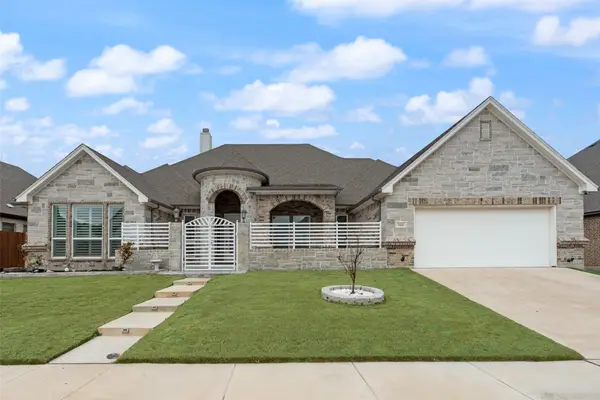 $649,000Active4 beds 4 baths2,815 sq. ft.
$649,000Active4 beds 4 baths2,815 sq. ft.1424 Silent Springs Drive, Fort Worth, TX 76052
MLS# 21143445Listed by: CITIWIDE PROPERTIES CORP.
