3413 Denbury Drive, Fort Worth, TX 76133
Local realty services provided by:Better Homes and Gardens Real Estate Edwards & Associates
Listed by: chevy goff817-731-8466
Office: briggs freeman sotheby's int'l
MLS#:21069946
Source:GDAR
Price summary
- Price:$253,500
- Price per sq. ft.:$145.86
About this home
Welcome to this charming ranch-style home nestled on an oversized .28-acre lot with mature trees, lush landscaping, and a welcoming brick-accented front entry. This one-story gem has been lovingly maintained by its second owner and offers timeless character alongside endless potential for updates. Step inside to find vaulted ceilings with an exposed wood beam, abundant natural light, and a spacious living room anchored by a wood-burning fireplace. The floor plan includes a formal dining room, a casual eat-in kitchen, and generously sized bedrooms with walk-in closets for plenty of storage. Outdoors, enjoy a covered back patio overlooking the fenced yard—perfect for gatherings or quiet evenings. Additional highlights include architectural arches, brick construction on all sides, an extended driveway, and an oversized garage. With a recently inspected roof and strong curb appeal, this property is ideal for buyers seeking a well-built home to customize or a smart investment opportunity. Conveniently located within walking distance to schools and minutes from major highways. Bring your vision to life and transform this meticulously maintained home into something truly special.
Contact an agent
Home facts
- Year built:1974
- Listing ID #:21069946
- Added:95 day(s) ago
- Updated:January 05, 2026 at 12:37 PM
Rooms and interior
- Bedrooms:3
- Total bathrooms:2
- Full bathrooms:2
- Living area:1,738 sq. ft.
Heating and cooling
- Cooling:Central Air, Electric
- Heating:Central, Electric
Structure and exterior
- Roof:Composition
- Year built:1974
- Building area:1,738 sq. ft.
- Lot area:0.28 Acres
Schools
- High school:Southwest
- Middle school:Wedgwood
- Elementary school:Westcreek
Finances and disclosures
- Price:$253,500
- Price per sq. ft.:$145.86
- Tax amount:$4,752
New listings near 3413 Denbury Drive
- New
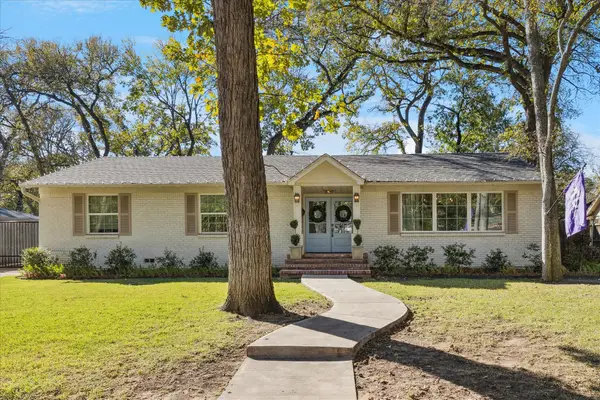 $1,150,000Active3 beds 3 baths2,593 sq. ft.
$1,150,000Active3 beds 3 baths2,593 sq. ft.3124 Tanglewood Trail, Fort Worth, TX 76109
MLS# 21139828Listed by: TESTA REALTY - New
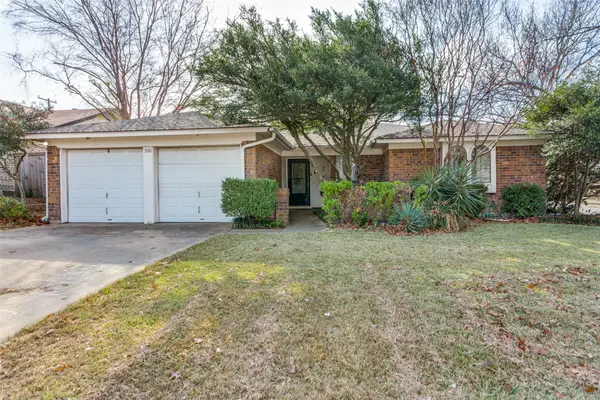 $257,600Active3 beds 2 baths1,600 sq. ft.
$257,600Active3 beds 2 baths1,600 sq. ft.3981 Windhaven Road, Fort Worth, TX 76133
MLS# 21143148Listed by: ALL CITY - New
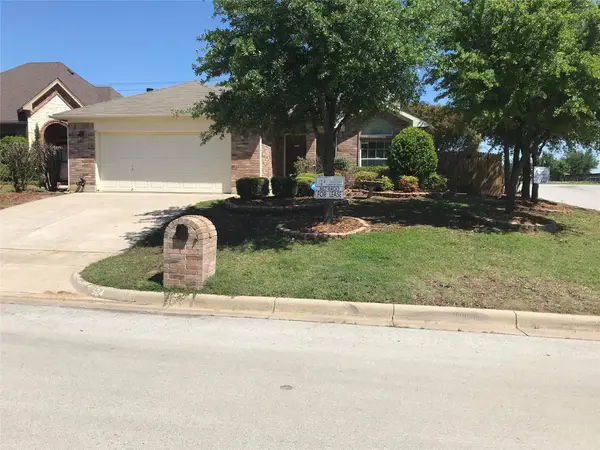 $319,000Active3 beds 2 baths1,853 sq. ft.
$319,000Active3 beds 2 baths1,853 sq. ft.524 Caravan Drive, Fort Worth, TX 76131
MLS# 21144023Listed by: POSEY PROPERTY MANAGEMENT,INC - New
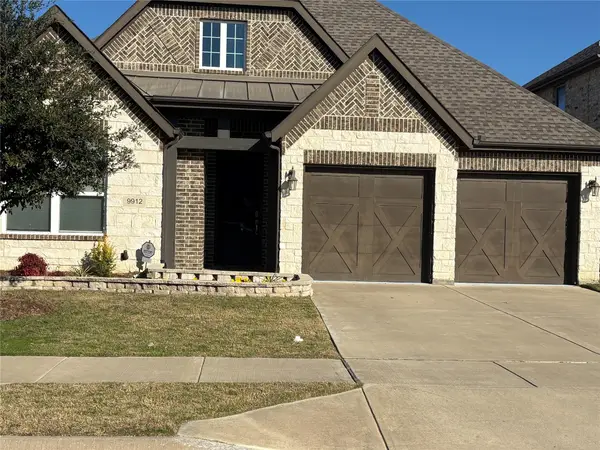 $430,000Active4 beds 3 baths2,243 sq. ft.
$430,000Active4 beds 3 baths2,243 sq. ft.9912 Haversham Drive, Fort Worth, TX 76131
MLS# 21143786Listed by: RE/MAX TRINITY - New
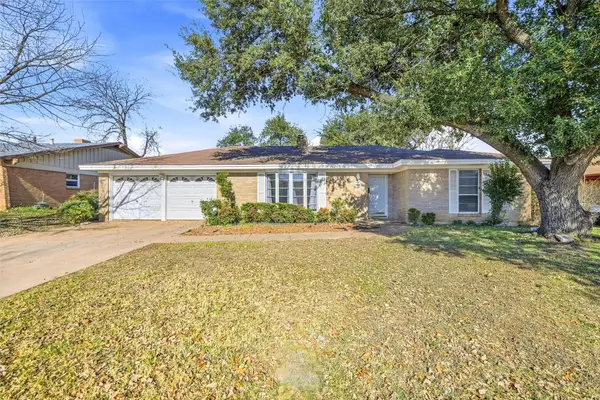 $259,999Active3 beds 2 baths1,822 sq. ft.
$259,999Active3 beds 2 baths1,822 sq. ft.1316 Pinehurst Drive, Fort Worth, TX 76134
MLS# 21141026Listed by: AMBITIONX REAL ESTATE - New
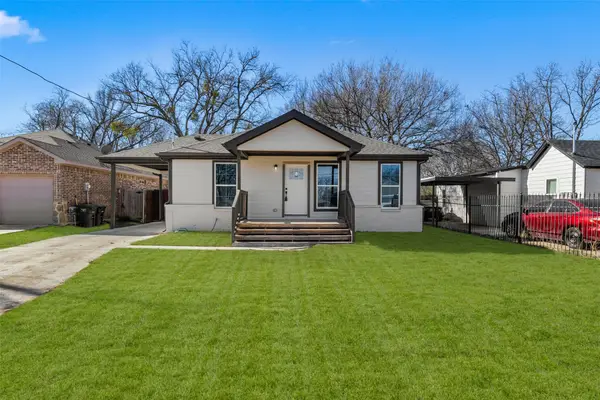 $260,000Active4 beds 2 baths1,614 sq. ft.
$260,000Active4 beds 2 baths1,614 sq. ft.2112 Rw Bivens Lane, Fort Worth, TX 76105
MLS# 21134700Listed by: ONEPLUS REALTY GROUP, LLC - Open Sat, 1 to 3pmNew
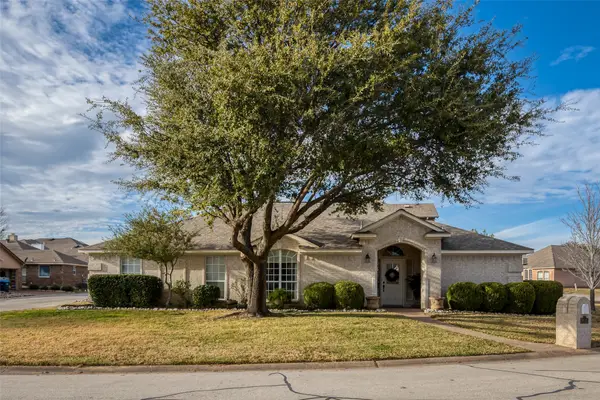 $345,000Active3 beds 2 baths1,610 sq. ft.
$345,000Active3 beds 2 baths1,610 sq. ft.9541 Fair Haven Street, Fort Worth, TX 76179
MLS# 21143320Listed by: MASON REAL ESTATE COMPANY - Open Sat, 10am to 1pmNew
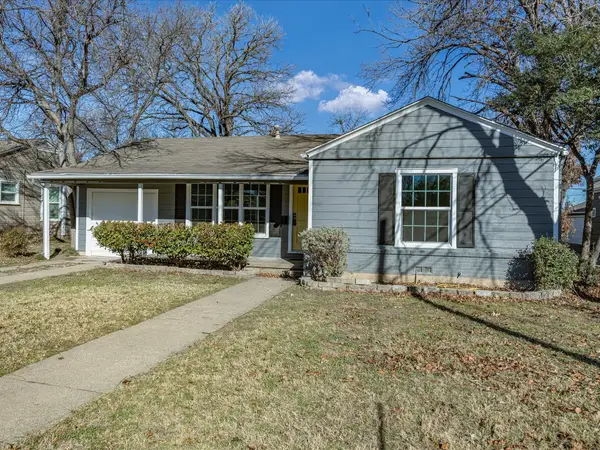 $235,000Active2 beds 1 baths1,046 sq. ft.
$235,000Active2 beds 1 baths1,046 sq. ft.3458 Brady Avenue, Fort Worth, TX 76109
MLS# 21143584Listed by: BHHS PREMIER PROPERTIES - New
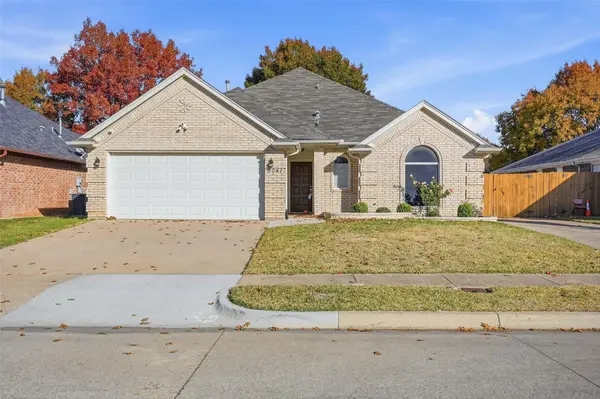 $359,000Active3 beds 2 baths1,733 sq. ft.
$359,000Active3 beds 2 baths1,733 sq. ft.9041 Creede Trail, Fort Worth, TX 76118
MLS# 21143608Listed by: JPAR NORTH METRO - New
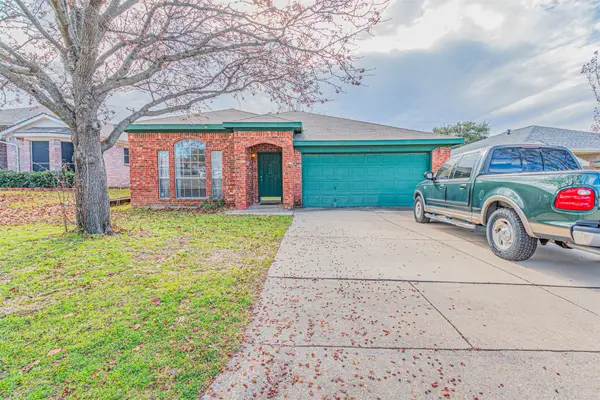 $340,000Active3 beds 2 baths1,775 sq. ft.
$340,000Active3 beds 2 baths1,775 sq. ft.10225 Pleasant Mound Drive, Fort Worth, TX 76108
MLS# 21143660Listed by: REGAL, REALTORS
