3516 Horace Avenue, Fort Worth, TX 76244
Local realty services provided by:Better Homes and Gardens Real Estate Senter, REALTORS(R)
Listed by:david craft972-567-0025
Office:re/max dfw associates
MLS#:20921903
Source:GDAR
Sorry, we are unable to map this address
Price summary
- Price:$595,000
- Monthly HOA dues:$36.67
About this home
A Well Maintained Home In Keller ISD, This One Is Move In Ready With 5 Bedrooms, 4 Full Bathrooms, And A 3 Car Garage. Located In The Heritage And Walking Distance To Perot Elementary, Fantastic Restaurants, Shopping, And The Community Amenity Center. A Light Neutral Color Palette Throughout, Wood-Look Flooring In Most Of The Downstairs, And Tons Of Windows To Make It Light And Bright. The Heart Of The Home Features A Huge Kitchen With Tons Of Counters And Cabinets And A Massive Island. Stainless Appliances, Natural Stone Counters, Gas Cooktop, Double Oven, Plenty Of Room For A Large Table, And Open To The Family Room. The Family Room Has Built-Ins, A Gas Fireplace, And Views To The Back Patio. Primary Bedroom With Bathroom Is Downstairs Along With One Other Bedroom Adjacent To A Full Bathroom Making The Perfect Guest Suite. Head Upstairs To 3 More Bedrooms And 2 Full Bathrooms, Along With A Media Room. Out Back Is A Huge Backyard And Patio Which Is Perfect For Entertaining And Family Gatherings. Close To Major Highways For Easy Commutes, And Just Across The Street From Dining And Shopping. Come See It Today.
Contact an agent
Home facts
- Year built:2004
- Listing ID #:20921903
- Added:126 day(s) ago
- Updated:October 08, 2025 at 05:57 AM
Rooms and interior
- Bedrooms:5
- Total bathrooms:4
- Full bathrooms:4
Heating and cooling
- Cooling:Ceiling Fans, Central Air, Electric
- Heating:Central, Fireplaces, Natural Gas
Structure and exterior
- Roof:Composition
- Year built:2004
Schools
- High school:Timber Creek
- Middle school:Timberview
- Elementary school:Perot
Finances and disclosures
- Price:$595,000
- Tax amount:$11,687
New listings near 3516 Horace Avenue
- New
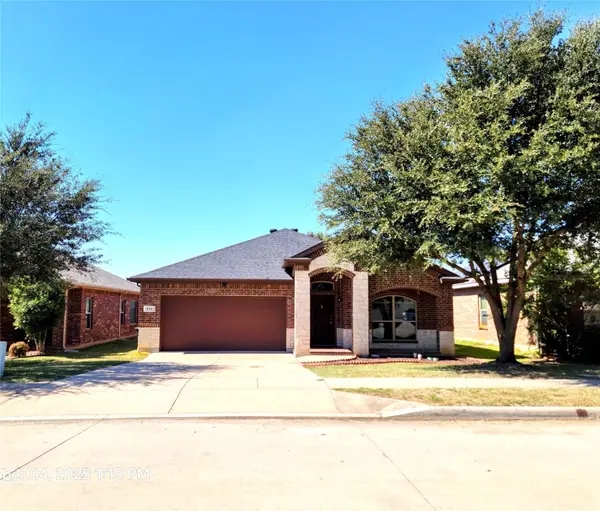 $329,500Active3 beds 2 baths1,686 sq. ft.
$329,500Active3 beds 2 baths1,686 sq. ft.912 Iona Drive, Fort Worth, TX 76120
MLS# 21080932Listed by: RENDON REALTY, LLC - New
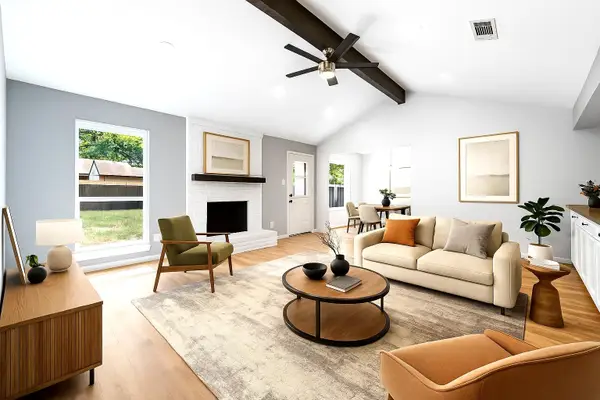 $270,000Active3 beds 2 baths1,501 sq. ft.
$270,000Active3 beds 2 baths1,501 sq. ft.3117 Meadowmoor Street, Fort Worth, TX 76133
MLS# 21081141Listed by: RENDON REALTY, LLC - New
 $275,000Active3 beds 2 baths1,275 sq. ft.
$275,000Active3 beds 2 baths1,275 sq. ft.532 Lead Creek Drive, Fort Worth, TX 76131
MLS# 21075699Listed by: BERKSHIRE HATHAWAYHS PENFED TX - New
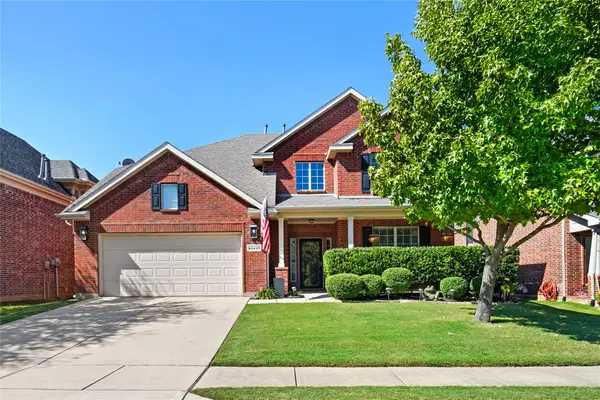 $560,000Active4 beds 4 baths3,564 sq. ft.
$560,000Active4 beds 4 baths3,564 sq. ft.15637 Sweetpine Lane, Roanoke, TX 76262
MLS# 21080121Listed by: KELLER WILLIAMS FORT WORTH - New
 $299,900Active3 beds 2 baths1,890 sq. ft.
$299,900Active3 beds 2 baths1,890 sq. ft.1416 Broken Spoke Court, Fort Worth, TX 76131
MLS# 21081127Listed by: BERKSHIRE HATHAWAYHS PENFED TX - New
 $340,000Active3 beds 2 baths1,673 sq. ft.
$340,000Active3 beds 2 baths1,673 sq. ft.9921 Ginkgo Lane, Fort Worth, TX 76036
MLS# 21081156Listed by: ONDEMAND REALTY - New
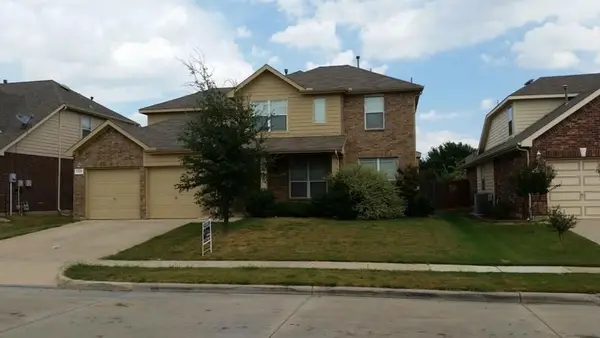 $389,900Active4 beds 3 baths2,416 sq. ft.
$389,900Active4 beds 3 baths2,416 sq. ft.12116 Vienna Apple Road, Fort Worth, TX 76244
MLS# 21081168Listed by: ALLIANCE REAL ESTATE - New
 $1,650,000Active3 beds 4 baths4,096 sq. ft.
$1,650,000Active3 beds 4 baths4,096 sq. ft.715 Jones Street, Fort Worth, TX 76102
MLS# 21079660Listed by: WILLIAMS TREW REAL ESTATE - New
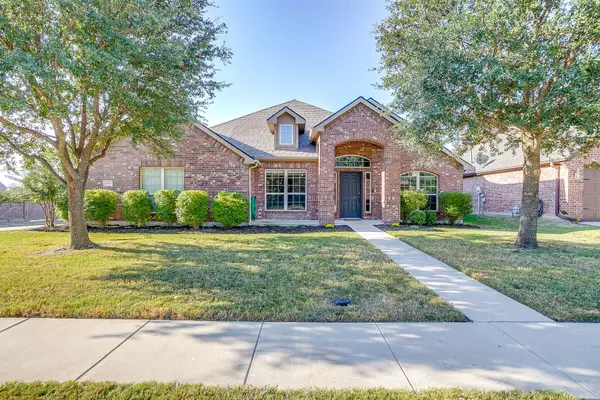 $399,000Active4 beds 2 baths2,308 sq. ft.
$399,000Active4 beds 2 baths2,308 sq. ft.11925 Hathaway Drive, Fort Worth, TX 76108
MLS# 21076592Listed by: LEAGUE REAL ESTATE - New
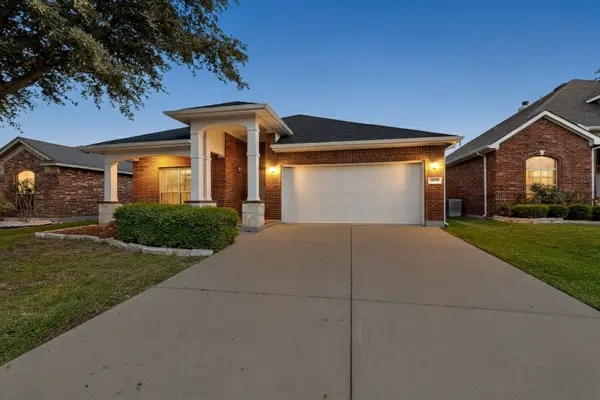 $299,000Active3 beds 2 baths1,844 sq. ft.
$299,000Active3 beds 2 baths1,844 sq. ft.8308 Water Buck Run, Fort Worth, TX 76179
MLS# 21076907Listed by: SKYLINE REALTY
