354 Foch Street, Fort Worth, TX 76107
Local realty services provided by:Better Homes and Gardens Real Estate Rhodes Realty
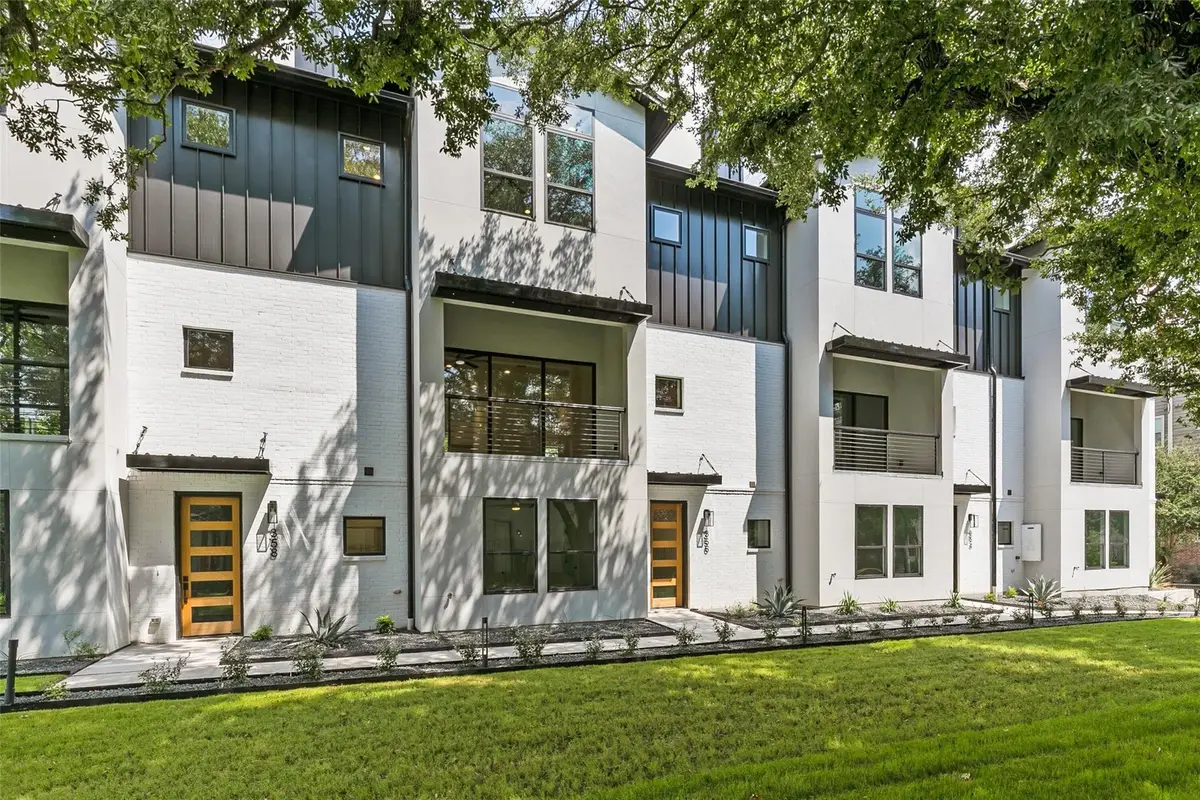
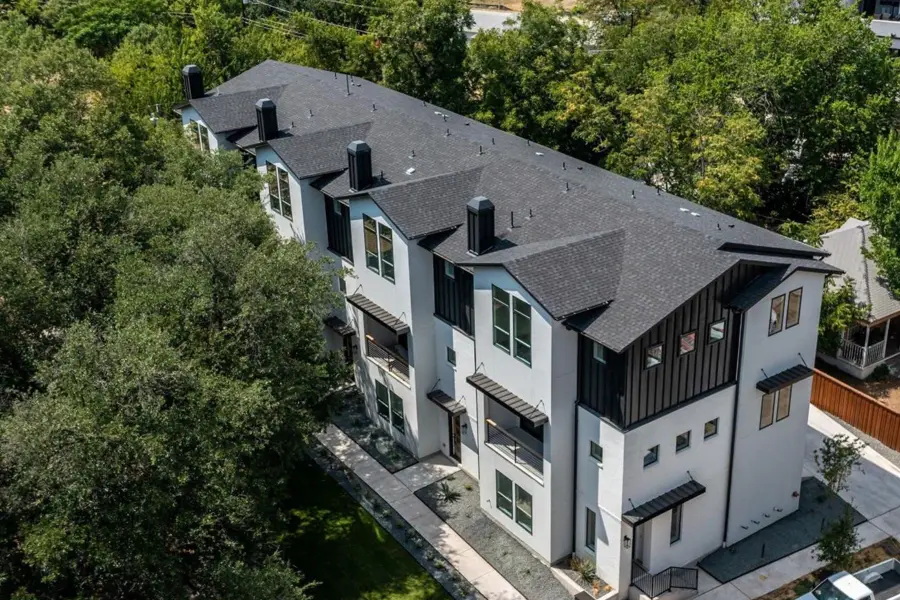
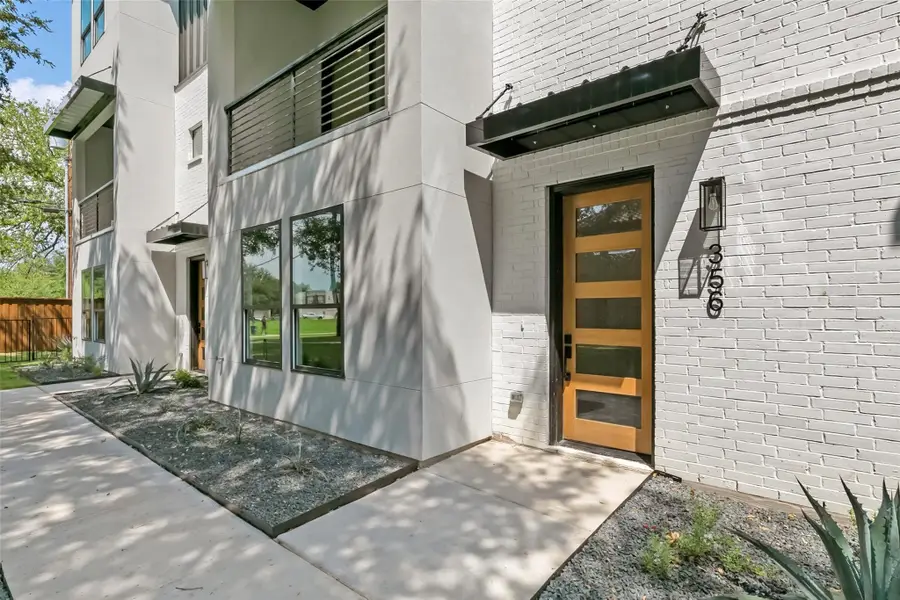
Listed by:ashley moss
Office:moss residential, llc.
MLS#:20969546
Source:GDAR
Price summary
- Price:$689,900
- Price per sq. ft.:$286.5
- Monthly HOA dues:$450
About this home
Stunning townhome in the heart of Fort Worth's Vibrant West 7th District! This beautifully maintained, nearly-new construction offers the perfect blend of luxury, comfort, and walkable convenience—just minutes from top-tier shopping, dining, entertainment, and nightlife. Nestled directly on Linwood Park, this home provides a rare combination of urban living with peaceful green space right outside your front door.
The first level features a private bedroom with ensuite bath and a spacious mudroom just off the attached garage. Upstairs, the second level showcases an open-concept kitchen and living area anchored by a striking floor-to-ceiling sealed gas fireplace. The kitchen is outfitted with a commercial-style gas range, 3cm quartz countertops, and modern cabinetry.
The third level offers a second ensuite bedroom, a workspace in the landing, utility area, and a spacious primary suite (19'x14') featuring an en-suite with dual vanities, walk-in shower, and freestanding soaking tub. This home features 11ft ceilings for a grand feel throughout and nailed-down hardwood floors add warmth and sophistication.
This like-new condo delivers elevated living in an unbeatable Fort Worth location! Easy access to downtown, the Cultural District, Trinity Trails, Linwood Park, W 7th shopping, and some of Fort Worth's finest dining. Don't miss your chance to experience low-maintenance, luxury living at its best!
HOA dues include building insurance (approx. $2,500 annual savings), water, trash and exterior maintenance for a true lock-an-leave lifestyle.
Contact an agent
Home facts
- Year built:2023
- Listing Id #:20969546
- Added:60 day(s) ago
- Updated:August 17, 2025 at 02:54 PM
Rooms and interior
- Bedrooms:3
- Total bathrooms:4
- Full bathrooms:3
- Half bathrooms:1
- Living area:2,408 sq. ft.
Heating and cooling
- Cooling:Central Air, Electric
- Heating:Central
Structure and exterior
- Year built:2023
- Building area:2,408 sq. ft.
- Lot area:0.22 Acres
Schools
- High school:Arlngtnhts
- Middle school:Stripling
- Elementary school:N Hi Mt
Finances and disclosures
- Price:$689,900
- Price per sq. ft.:$286.5
- Tax amount:$12,808
New listings near 354 Foch Street
- New
 $400,000Active4 beds 3 baths2,485 sq. ft.
$400,000Active4 beds 3 baths2,485 sq. ft.5060 Sugarcane Lane, Fort Worth, TX 76179
MLS# 21031673Listed by: RE/MAX TRINITY - New
 $205,000Active3 beds 1 baths1,390 sq. ft.
$205,000Active3 beds 1 baths1,390 sq. ft.3151 Mims Street, Fort Worth, TX 76112
MLS# 21034537Listed by: KELLER WILLIAMS FORT WORTH - New
 $190,000Active2 beds 2 baths900 sq. ft.
$190,000Active2 beds 2 baths900 sq. ft.1463 Meadowood Village Drive, Fort Worth, TX 76120
MLS# 21035183Listed by: EXP REALTY, LLC - New
 $99,000Active3 beds 1 baths1,000 sq. ft.
$99,000Active3 beds 1 baths1,000 sq. ft.3613 Avenue K, Fort Worth, TX 76105
MLS# 21035493Listed by: RENDON REALTY, LLC - New
 $258,999Active3 beds 2 baths1,266 sq. ft.
$258,999Active3 beds 2 baths1,266 sq. ft.11526 Antrim Place, Justin, TX 76247
MLS# 21035527Listed by: TURNER MANGUM LLC - New
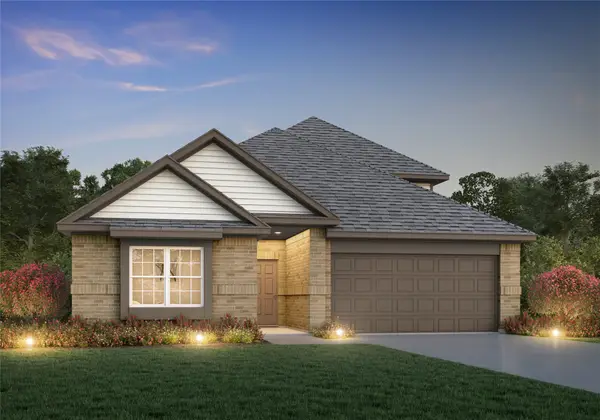 $406,939Active3 beds 3 baths2,602 sq. ft.
$406,939Active3 beds 3 baths2,602 sq. ft.6925 Night Owl Lane, Fort Worth, TX 76036
MLS# 21035538Listed by: LEGEND HOME CORP - New
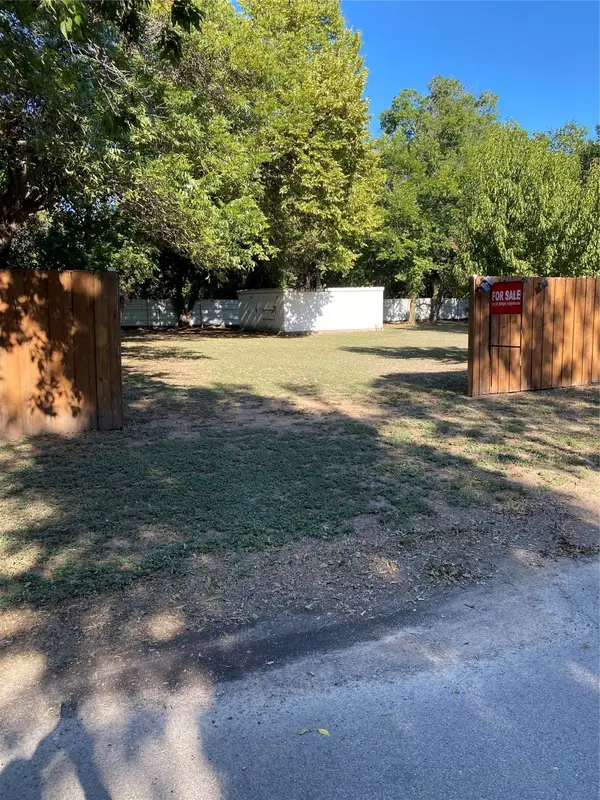 $130,000Active0.29 Acres
$130,000Active0.29 Acres501 Michigan Avenue, Fort Worth, TX 76114
MLS# 21035544Listed by: EAGLE ONE REALTY LLC - New
 $386,924Active3 beds 2 baths1,920 sq. ft.
$386,924Active3 beds 2 baths1,920 sq. ft.6932 Night Owl Lane, Fort Worth, TX 76036
MLS# 21035582Listed by: LEGEND HOME CORP - New
 $335,000Active3 beds 2 baths2,094 sq. ft.
$335,000Active3 beds 2 baths2,094 sq. ft.8409 Meadow Sweet Lane, Fort Worth, TX 76123
MLS# 21030543Listed by: TRINITY GROUP REALTY - New
 $329,000Active3 beds 2 baths1,704 sq. ft.
$329,000Active3 beds 2 baths1,704 sq. ft.9921 Flying Wing Way, Fort Worth, TX 76131
MLS# 21031158Listed by: COMPASS RE TEXAS, LLC
