3613 Ashford Avenue, Fort Worth, TX 76133
Local realty services provided by:Better Homes and Gardens Real Estate Rhodes Realty
Listed by:amanda ryan817-454-0499
Office:keller williams lonestar dfw
MLS#:21037074
Source:GDAR
Price summary
- Price:$399,000
- Price per sq. ft.:$169.93
About this home
Multiple Offers - Deadline Sept 13 at 5pm** Located in Fort Worth’s most sought-after neighborhoods, where timeless charm meets thoughtful upgrades and true energy efficiency. From the moment you arrive, you’ll notice the pride of ownership that carries throughout the home. Step inside to find fresh paint, durable LVP flooring, and a functional open floor plan that makes everyday living and entertaining seamless. The spacious living room boasts soaring ceilings, custom built-ins, and a cozy brick gas fireplace that flows effortlessly into the kitchen. Here, the chef of the home will enjoy granite countertops, stainless steel appliances, a GE Profile induction and convection range, GE Profile microwave, newly installed dishwasher, and a generous breakfast bar for casual gatherings. A versatile front-facing seating room offers a quiet retreat, and the formal dining room provides options for hosting. The private owner’s suite is a true retreat with tall ceilings, dual sinks, a walk-in shower, and a large closet. Two additional bedrooms share a well-appointed hall bath with a tub and shower combo. Tucked away, you'll find the fourth bedroom with its own backyard access, which is perfect for guests, an office, or a playroom. Off the garage, you'll find a spacious laundry room and a half bath. Step outside to your covered patio and oversized backyard, designed for relaxation, gardening, or play. What truly sets this home apart are the upgrades you won’t find everywhere; 2021 high-efficiency HVAC, 2025 roof replacement, PVC sewer line replacement, fully paid-off solar panels, fiberglass insulation, and double-paned windows provide peace of mind and significant energy savings, plus so many more updates. Located close to top-rated schools, parks, shopping, and dining, this move-in ready home blends comfort, style, and sustainability. With so many upgrades already completed, you can enjoy a home that is as efficient as it is charming. Homes like this are hard to find!
Contact an agent
Home facts
- Year built:1970
- Listing ID #:21037074
- Added:44 day(s) ago
- Updated:October 25, 2025 at 07:57 AM
Rooms and interior
- Bedrooms:4
- Total bathrooms:3
- Full bathrooms:2
- Half bathrooms:1
- Living area:2,348 sq. ft.
Heating and cooling
- Cooling:Ceiling Fans, Central Air, Electric
- Heating:Central, Natural Gas
Structure and exterior
- Roof:Composition
- Year built:1970
- Building area:2,348 sq. ft.
- Lot area:0.26 Acres
Schools
- High school:Southhills
- Middle school:Wedgwood
- Elementary school:Westcreek
Finances and disclosures
- Price:$399,000
- Price per sq. ft.:$169.93
- Tax amount:$7,382
New listings near 3613 Ashford Avenue
- Open Sun, 2 to 4pmNew
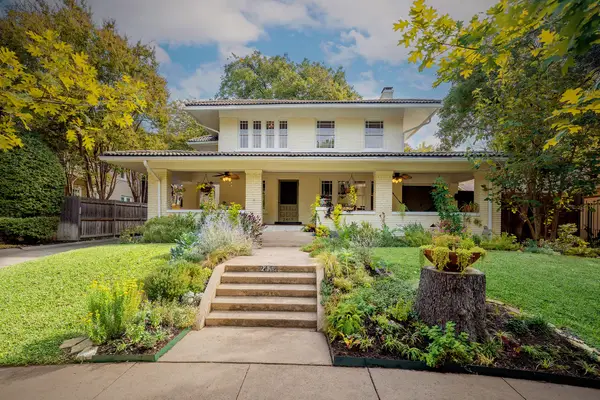 $1,125,000Active3 beds 3 baths3,021 sq. ft.
$1,125,000Active3 beds 3 baths3,021 sq. ft.2417 5th Avenue, Fort Worth, TX 76110
MLS# 21094189Listed by: LEAGUE REAL ESTATE - New
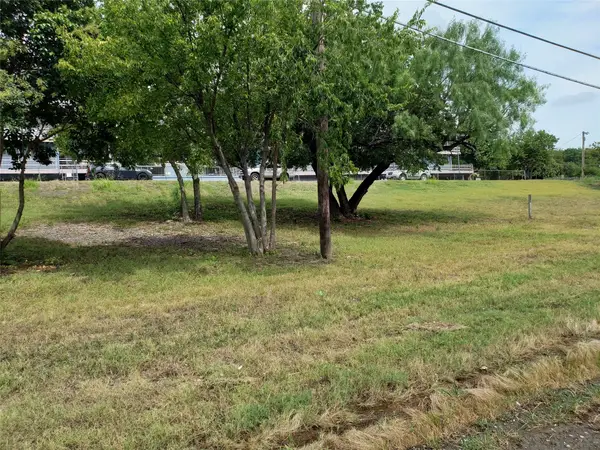 $450,000Active1.39 Acres
$450,000Active1.39 Acres2900 Jacksboro Highway, Fort Worth, TX 76114
MLS# 21096067Listed by: CENTURY 21 JUDGE FITE CO. - New
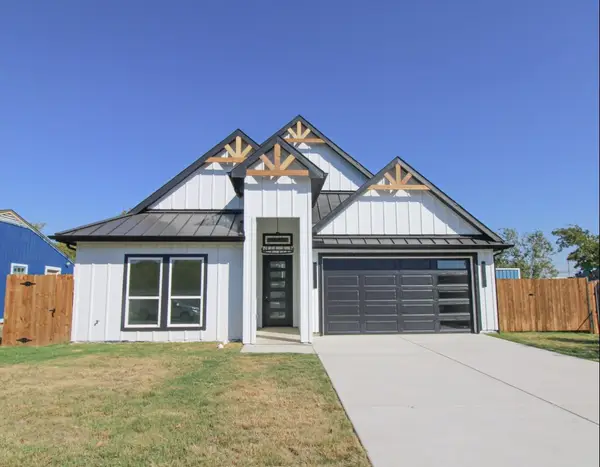 $380,000Active4 beds 2 baths1,846 sq. ft.
$380,000Active4 beds 2 baths1,846 sq. ft.2521 Bruce Street, Fort Worth, TX 76111
MLS# 21088922Listed by: LPT REALTY, LLC - New
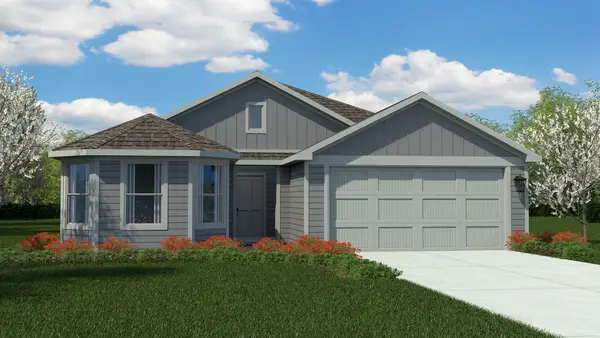 $308,685Active4 beds 2 baths1,765 sq. ft.
$308,685Active4 beds 2 baths1,765 sq. ft.1748 Gillens Avenue, Fort Worth, TX 76140
MLS# 21095048Listed by: CENTURY 21 MIKE BOWMAN, INC. - New
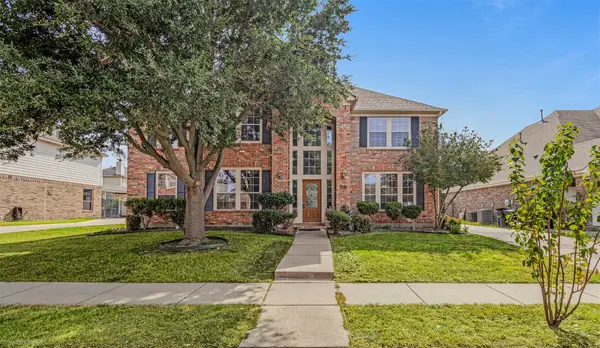 $399,900Active5 beds 4 baths3,695 sq. ft.
$399,900Active5 beds 4 baths3,695 sq. ft.4671 Pine Grove Lane, Fort Worth, TX 76123
MLS# 21095296Listed by: COLDWELL BANKER APEX, REALTORS - New
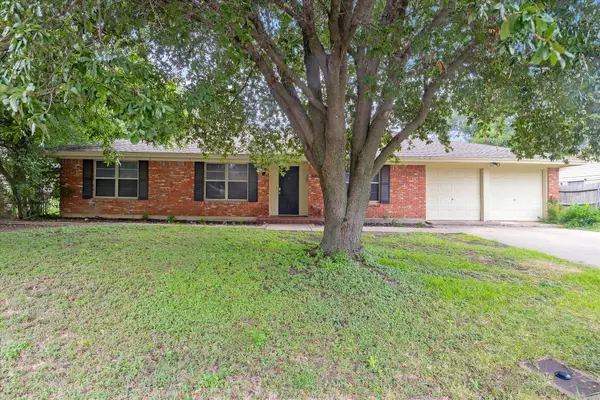 $250,000Active3 beds 2 baths1,953 sq. ft.
$250,000Active3 beds 2 baths1,953 sq. ft.5108 South Drive, Fort Worth, TX 76132
MLS# 21093469Listed by: EXP REALTY LLC - New
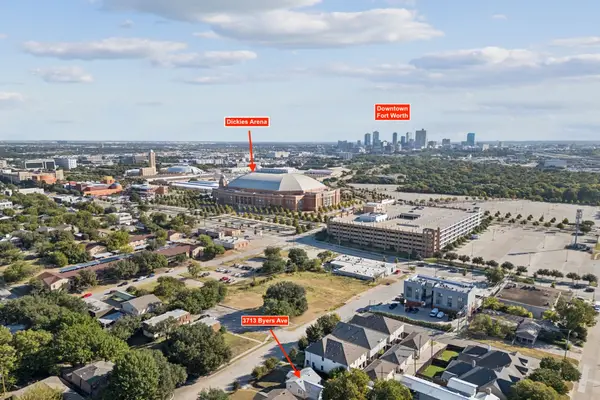 $315,000Active3 beds 1 baths918 sq. ft.
$315,000Active3 beds 1 baths918 sq. ft.3713 Byers Avenue, Fort Worth, TX 76107
MLS# 21092810Listed by: BRAY REAL ESTATE GROUP- DALLAS - New
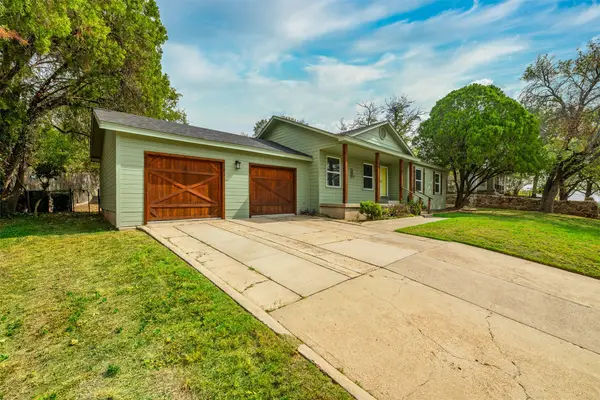 $345,000Active3 beds 2 baths1,500 sq. ft.
$345,000Active3 beds 2 baths1,500 sq. ft.1614 Glenwick Drive, Fort Worth, TX 76114
MLS# 21095298Listed by: UNITED REAL ESTATE DFW - New
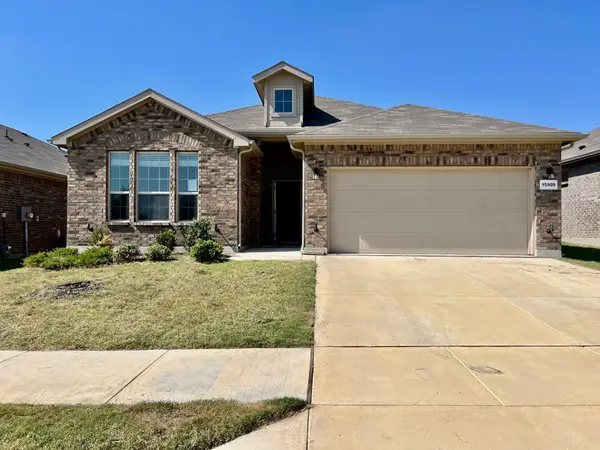 $370,000Active4 beds 2 baths2,185 sq. ft.
$370,000Active4 beds 2 baths2,185 sq. ft.15909 Bronte Lane, Justin, TX 76247
MLS# 21096008Listed by: CHRIS HINKLE REAL ESTATE - New
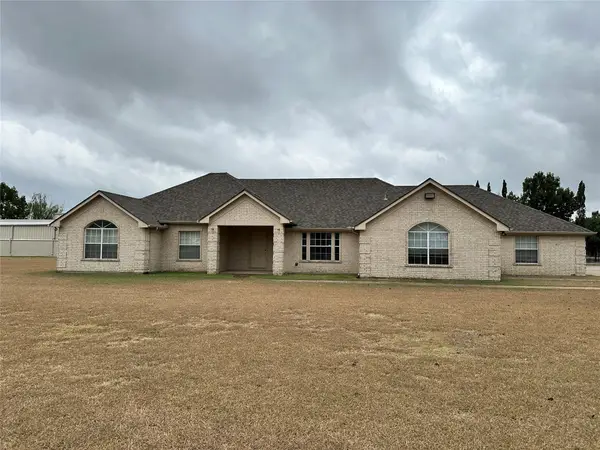 $450,000Active4 beds 3 baths3,025 sq. ft.
$450,000Active4 beds 3 baths3,025 sq. ft.8217 N Water Tower Road, Fort Worth, TX 76179
MLS# 21096046Listed by: KELLER WILLIAMS REALTY
