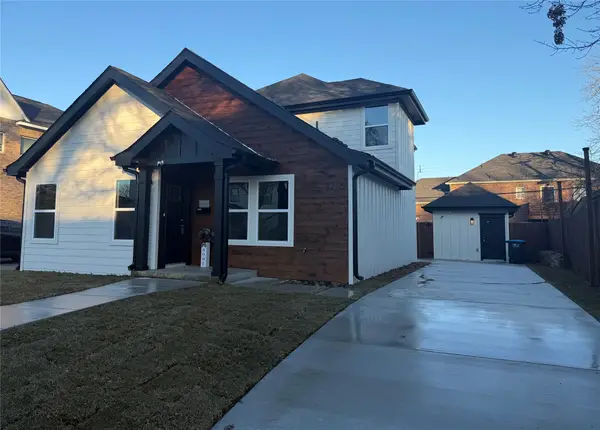3616 Sutter Court, Fort Worth, TX 76137
Local realty services provided by:Better Homes and Gardens Real Estate Senter, REALTORS(R)
Listed by: debi chapman817-354-7653
Office: century 21 mike bowman, inc.
MLS#:20995799
Source:GDAR
Price summary
- Price:$349,999
- Price per sq. ft.:$150.34
About this home
Keller ISD – Move-In Ready & Just in Time for the School Year!
Step into a home that feels brand new—yet is nestled in the well-established Sutter’s Mill neighborhood of North Fort Worth. Situated on a cozy cul-de-sac, this NEWLY REMODELED property offers modern style, timeless comfort, and a prime Keller ISD address.
Inside, you’ll love the open floor plan with bedrooms thoughtfully tucked away for privacy. The front office easily doubles as a fourth bedroom with its own closet. Designer touches include luxury lighting fixtures, sparkling white quartz countertops, fresh tile, and rich wood floors. Natural light pours through large windows, and a wood-burning fireplace adds warmth and charm.
Both bathrooms have been completely remodeled and updated, and the large primary walk-in closet provides ample storage. Fresh neutral paint and brand-new carpet make this home truly move-in ready.
Outside, enjoy fresh sod in the backyard, framed by a classic brick neighborhood fence—with no HOA restrictions. All this just 23 minutes from DFW International Airport and close to shopping, dining, and commuter routes.
Fresh. Modern. Convenient. This home has it all—schedule your showing today!
Contact an agent
Home facts
- Year built:1995
- Listing ID #:20995799
- Added:160 day(s) ago
- Updated:January 02, 2026 at 08:26 AM
Rooms and interior
- Bedrooms:4
- Total bathrooms:2
- Full bathrooms:2
- Living area:2,328 sq. ft.
Heating and cooling
- Cooling:Ceiling Fans, Central Air
- Heating:Central, Electric
Structure and exterior
- Roof:Composition
- Year built:1995
- Building area:2,328 sq. ft.
- Lot area:0.15 Acres
Schools
- High school:Fossilridg
- Middle school:Fossil Hill
- Elementary school:Parkview
Finances and disclosures
- Price:$349,999
- Price per sq. ft.:$150.34
- Tax amount:$7,215
New listings near 3616 Sutter Court
- Open Sat, 1 to 3pmNew
 $1,050,000Active4 beds 5 baths3,594 sq. ft.
$1,050,000Active4 beds 5 baths3,594 sq. ft.2217 Winding Creek Circle, Fort Worth, TX 76008
MLS# 21139120Listed by: EXP REALTY - New
 $340,000Active4 beds 3 baths1,730 sq. ft.
$340,000Active4 beds 3 baths1,730 sq. ft.3210 Hampton Drive, Fort Worth, TX 76118
MLS# 21140985Listed by: KELLER WILLIAMS REALTY - New
 $240,000Active4 beds 1 baths1,218 sq. ft.
$240,000Active4 beds 1 baths1,218 sq. ft.7021 Newberry Court E, Fort Worth, TX 76120
MLS# 21142423Listed by: ELITE REAL ESTATE TEXAS - New
 $449,900Active4 beds 3 baths2,436 sq. ft.
$449,900Active4 beds 3 baths2,436 sq. ft.9140 Westwood Shores Drive, Fort Worth, TX 76179
MLS# 21138870Listed by: GRIFFITH REALTY GROUP - New
 $765,000Active5 beds 6 baths2,347 sq. ft.
$765,000Active5 beds 6 baths2,347 sq. ft.3205 Waits Avenue, Fort Worth, TX 76109
MLS# 21141988Listed by: BLACK TIE REAL ESTATE - New
 Listed by BHGRE$79,000Active1 beds 1 baths708 sq. ft.
Listed by BHGRE$79,000Active1 beds 1 baths708 sq. ft.5634 Boca Raton Boulevard #108, Fort Worth, TX 76112
MLS# 21139261Listed by: BETTER HOMES & GARDENS, WINANS - New
 $447,700Active2 beds 2 baths1,643 sq. ft.
$447,700Active2 beds 2 baths1,643 sq. ft.3211 Rosemeade Drive #1313, Fort Worth, TX 76116
MLS# 21141989Listed by: BHHS PREMIER PROPERTIES - New
 $195,000Active2 beds 3 baths1,056 sq. ft.
$195,000Active2 beds 3 baths1,056 sq. ft.9999 Boat Club Road #103, Fort Worth, TX 76179
MLS# 21131965Listed by: REAL BROKER, LLC - New
 $365,000Active3 beds 2 baths2,094 sq. ft.
$365,000Active3 beds 2 baths2,094 sq. ft.729 Red Elm Lane, Fort Worth, TX 76131
MLS# 21141503Listed by: POINT REALTY - Open Sun, 1 to 3pmNew
 $290,000Active3 beds 1 baths1,459 sq. ft.
$290,000Active3 beds 1 baths1,459 sq. ft.2325 Halbert Street, Fort Worth, TX 76112
MLS# 21133468Listed by: BRIGGS FREEMAN SOTHEBY'S INT'L
