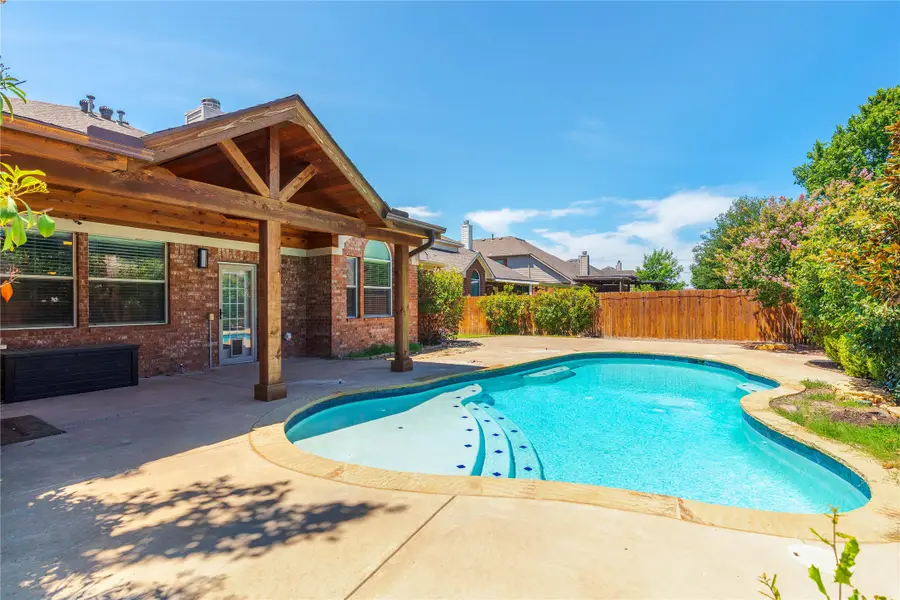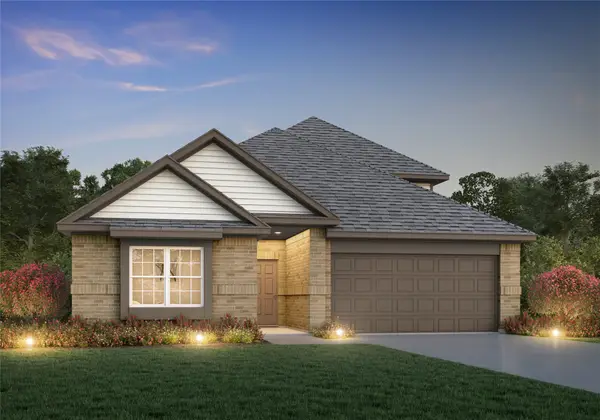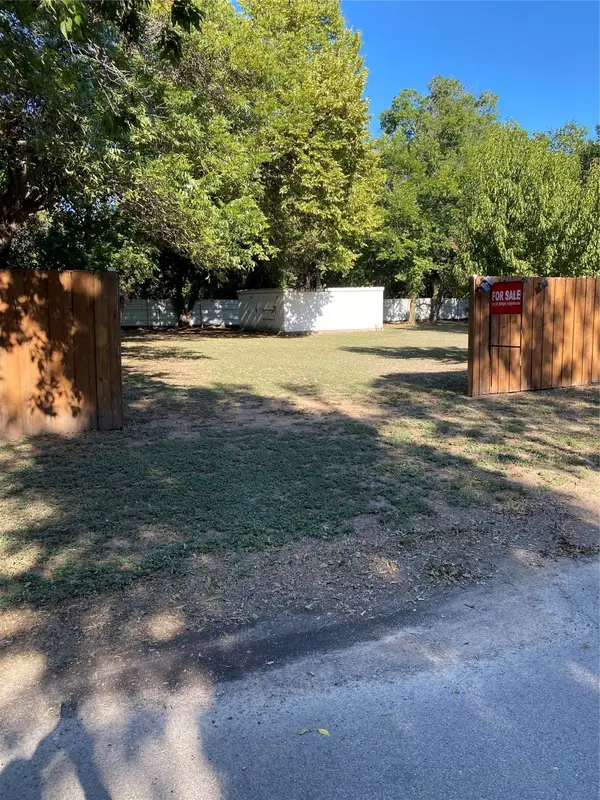3617 Delaney Drive, Fort Worth, TX 76244
Local realty services provided by:Better Homes and Gardens Real Estate The Bell Group



Listed by:chris garcia877-366-2213
Office:lpt realty llc.
MLS#:21009779
Source:GDAR
Price summary
- Price:$499,999
- Price per sq. ft.:$147.88
- Monthly HOA dues:$59
About this home
NOW Listed at Just $499,999!! This stunning 5 bedroom pool home just got even more desirable, and at this new price, it won't last long! Features 5 beds, 3 baths, backyard pool oasis, 3,381 square feet of beautifully designed living space. Nestled in the highly desirable community of Crawford Farms, this home combines spacious comfort, resort-style outdoor living, and access to top-tier amenities—all in an unbeatable location. Step inside to a light-filled open floor plan perfect for modern living. Whether you're hosting guests or relaxing with family, the expansive layout flows effortlessly from the generous living area to the updated kitchen, complete with ample cabinetry, island, eat-in kitchen, prep space, and views of the backyard oasis. Retreat to your private outdoor escape featuring a sparkling swimming pool, built-in BBQ, and a large covered patio—perfect for entertaining year-round. With a 3.5-car garage, there’s room for vehicles, storage, or a home gym setup. Upstairs and down, the five spacious bedrooms provide flexibility for family, guests, or a home office. This space ensures convenience for everyone. Retreat to the expansive main-level primary suite, thoughtfully designed for both comfort and privacy. This oversized bedroom features a dedicated sitting area, perfect for a cozy reading nook or private lounge space. The spa-like primary bathroom offers a relaxing garden tub, a separate walk-in shower, dual vanities, and a generously sized walk-in closet—providing both luxury and functionality in one serene space. PAID OFF solar panels & battery backups offer peace of mind in case of lost power, impressive energy efficiency & monthly utility savings. An eco-friendly upgrade that pays off year-round. Near Alliance Town Center, Presidio Towne Crossing & top-rated schools! 20 minutes to DFW International Airport! Trails, tennis, basketball courts, playgrounds, & amenities—everything you need is right here. Don’t wait a minute more, take a tour today!
Contact an agent
Home facts
- Year built:2004
- Listing Id #:21009779
- Added:25 day(s) ago
- Updated:August 17, 2025 at 02:40 AM
Rooms and interior
- Bedrooms:5
- Total bathrooms:3
- Full bathrooms:2
- Half bathrooms:1
- Living area:3,381 sq. ft.
Heating and cooling
- Cooling:Ceiling Fans, Central Air, Electric
- Heating:Central, Electric, Fireplaces
Structure and exterior
- Roof:Composition
- Year built:2004
- Building area:3,381 sq. ft.
- Lot area:0.18 Acres
Schools
- High school:Timber Creek
- Middle school:Timberview
- Elementary school:Eagle Ridge
Finances and disclosures
- Price:$499,999
- Price per sq. ft.:$147.88
- Tax amount:$9,693
New listings near 3617 Delaney Drive
- New
 $400,000Active4 beds 3 baths2,485 sq. ft.
$400,000Active4 beds 3 baths2,485 sq. ft.5060 Sugarcane Lane, Fort Worth, TX 76179
MLS# 21031673Listed by: RE/MAX TRINITY - New
 $205,000Active3 beds 1 baths1,390 sq. ft.
$205,000Active3 beds 1 baths1,390 sq. ft.3151 Mims Street, Fort Worth, TX 76112
MLS# 21034537Listed by: KELLER WILLIAMS FORT WORTH - New
 $190,000Active2 beds 2 baths900 sq. ft.
$190,000Active2 beds 2 baths900 sq. ft.1463 Meadowood Village Drive, Fort Worth, TX 76120
MLS# 21035183Listed by: EXP REALTY, LLC - New
 $99,000Active3 beds 1 baths1,000 sq. ft.
$99,000Active3 beds 1 baths1,000 sq. ft.3613 Avenue K, Fort Worth, TX 76105
MLS# 21035493Listed by: RENDON REALTY, LLC - New
 $258,999Active3 beds 2 baths1,266 sq. ft.
$258,999Active3 beds 2 baths1,266 sq. ft.11526 Antrim Place, Justin, TX 76247
MLS# 21035527Listed by: TURNER MANGUM LLC - New
 $406,939Active3 beds 3 baths2,602 sq. ft.
$406,939Active3 beds 3 baths2,602 sq. ft.6925 Night Owl Lane, Fort Worth, TX 76036
MLS# 21035538Listed by: LEGEND HOME CORP - New
 $130,000Active0.29 Acres
$130,000Active0.29 Acres501 Michigan Avenue, Fort Worth, TX 76114
MLS# 21035544Listed by: EAGLE ONE REALTY LLC - New
 $386,924Active3 beds 2 baths1,920 sq. ft.
$386,924Active3 beds 2 baths1,920 sq. ft.6932 Night Owl Lane, Fort Worth, TX 76036
MLS# 21035582Listed by: LEGEND HOME CORP - New
 $335,000Active3 beds 2 baths2,094 sq. ft.
$335,000Active3 beds 2 baths2,094 sq. ft.8409 Meadow Sweet Lane, Fort Worth, TX 76123
MLS# 21030543Listed by: TRINITY GROUP REALTY - New
 $329,000Active3 beds 2 baths1,704 sq. ft.
$329,000Active3 beds 2 baths1,704 sq. ft.9921 Flying Wing Way, Fort Worth, TX 76131
MLS# 21031158Listed by: COMPASS RE TEXAS, LLC
