3621 Barber Creek, Fort Worth, TX 76244
Local realty services provided by:Better Homes and Gardens Real Estate Winans
Listed by: karen maxey, doug terry214-536-6345
Office: metrocom properties, inc
MLS#:20935838
Source:GDAR
Price summary
- Price:$730,000
- Price per sq. ft.:$274.95
- Monthly HOA dues:$83.33
About this home
NEW CONSTRUCTION SINGLE STORY HOME IN DESIRED GATED COMMUNITY IN KELLER ISD! Move In Ready! Home has 3 large bedrooms, 2 full baths, 1 trendy powder bath, office and outdoor patio with fireplace! Home features a front courtyard with lighting, lush landscape and seating area. Back patio has ceiling fan, gas fireplace w mantle, wiring for tv & sound and gas grill stub. Interior boasts engineered woods, designer tiles, quartz counters and decorative lighting throughout! Kitchen offers oversized island, custom cabinets to ceiling with lighted glass display, wine bar with beverage fridge and large walk in pantry with appliance counter. Open concept family room features 12' ceilings boxed up to 13' with stained beams & 5.1 surround sound wiring, gas fireplace feature wall and LED lit floating shelves w storage below. Builder installed DSC security system on all exterior doors & windows & prewired for CCTV. Plus installed structured can, TV & data, Cat5e & RG6 runs. HVAC is Lennox 4 Ton 16 series with Ecobee thermostat. Home has a 10 year structural, 2 year mechanical and 1 year craftsman warranty.
Contact an agent
Home facts
- Year built:2025
- Listing ID #:20935838
- Added:234 day(s) ago
- Updated:January 03, 2026 at 11:45 PM
Rooms and interior
- Bedrooms:3
- Total bathrooms:3
- Full bathrooms:2
- Half bathrooms:1
- Living area:2,655 sq. ft.
Heating and cooling
- Cooling:Ceiling Fans, Central Air, Electric
- Heating:Central, Natural Gas
Structure and exterior
- Roof:Composition
- Year built:2025
- Building area:2,655 sq. ft.
- Lot area:0.18 Acres
Schools
- High school:Timber Creek
- Middle school:Trinity Springs
- Elementary school:Caprock
Finances and disclosures
- Price:$730,000
- Price per sq. ft.:$274.95
New listings near 3621 Barber Creek
- New
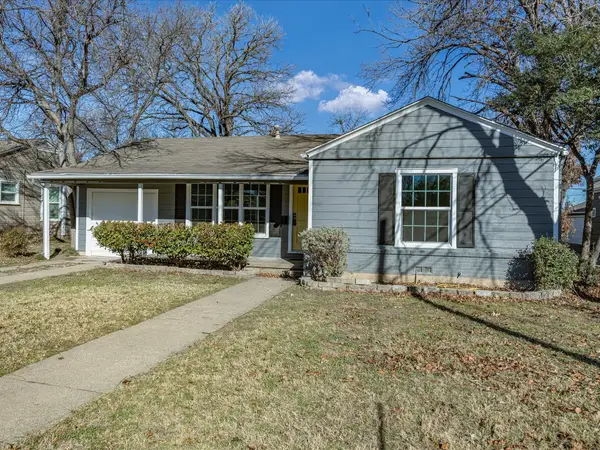 $235,000Active2 beds 1 baths1,046 sq. ft.
$235,000Active2 beds 1 baths1,046 sq. ft.3458 Brady Avenue, Fort Worth, TX 76109
MLS# 21143584Listed by: BHHS PREMIER PROPERTIES - New
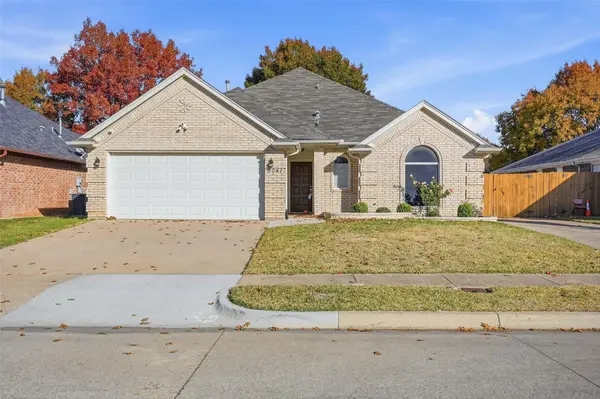 $359,000Active3 beds 2 baths1,733 sq. ft.
$359,000Active3 beds 2 baths1,733 sq. ft.9041 Creede Trail, Fort Worth, TX 76118
MLS# 21143608Listed by: JPAR NORTH METRO - New
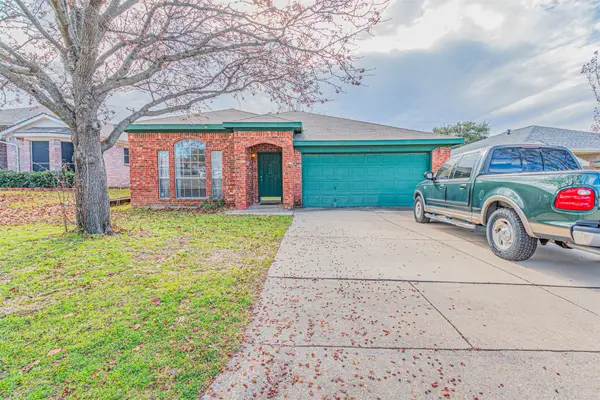 $340,000Active3 beds 2 baths1,775 sq. ft.
$340,000Active3 beds 2 baths1,775 sq. ft.10225 Pleasant Mound Drive, Fort Worth, TX 76108
MLS# 21143660Listed by: REGAL, REALTORS - New
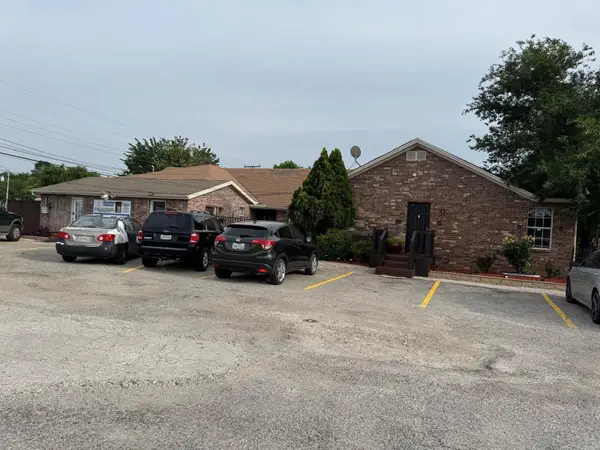 $450,000Active8 beds 4 baths2,634 sq. ft.
$450,000Active8 beds 4 baths2,634 sq. ft.2340 N Chandler Drive E, Fort Worth, TX 76111
MLS# 21143706Listed by: NB ELITE REALTY - New
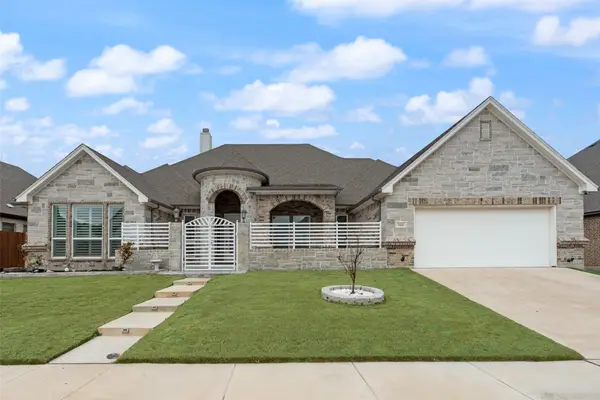 $649,000Active4 beds 4 baths2,815 sq. ft.
$649,000Active4 beds 4 baths2,815 sq. ft.1424 Silent Springs Drive, Fort Worth, TX 76052
MLS# 21143445Listed by: CITIWIDE PROPERTIES CORP. - New
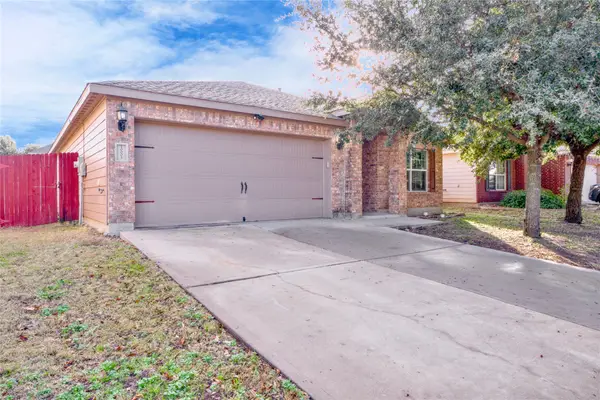 $242,000Active3 beds 2 baths1,325 sq. ft.
$242,000Active3 beds 2 baths1,325 sq. ft.10005 Quail Glen Drive, Fort Worth, TX 76140
MLS# 21143525Listed by: GGG REALTY LLC - New
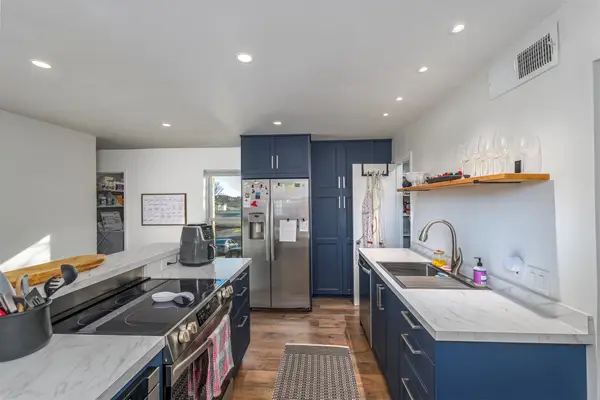 $229,000Active4 beds 3 baths2,171 sq. ft.
$229,000Active4 beds 3 baths2,171 sq. ft.6032 Westridge Lane #211, Fort Worth, TX 76116
MLS# 21132689Listed by: RELO RADAR - New
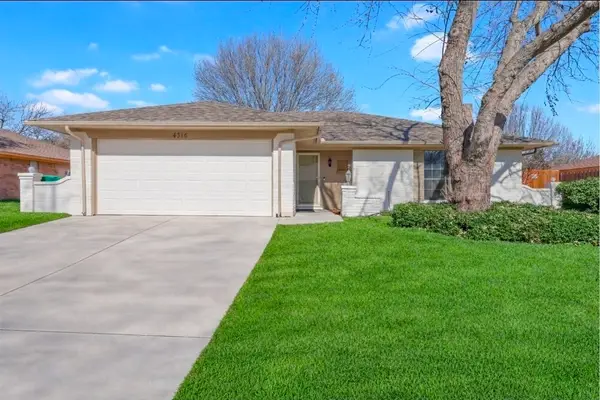 $284,900Active3 beds 2 baths1,623 sq. ft.
$284,900Active3 beds 2 baths1,623 sq. ft.4316 Yellowleaf Drive, Fort Worth, TX 76133
MLS# 21141319Listed by: EXP REALTY, LLC - New
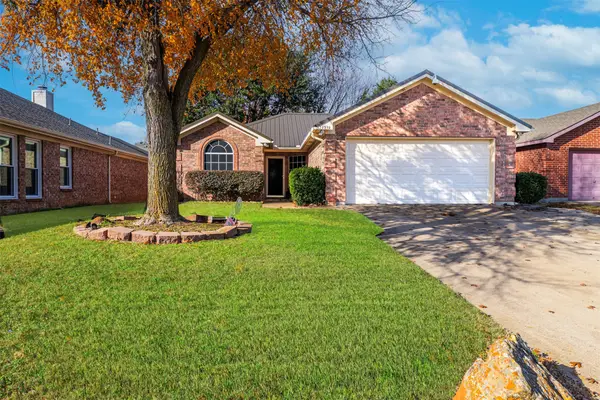 $289,000Active3 beds 2 baths1,208 sq. ft.
$289,000Active3 beds 2 baths1,208 sq. ft.12212 Stillglen Trail, Fort Worth, TX 76028
MLS# 21141852Listed by: RELO RADAR - New
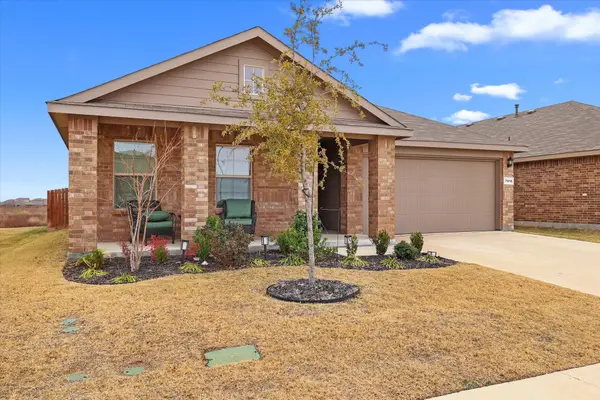 $330,000Active3 beds 2 baths1,412 sq. ft.
$330,000Active3 beds 2 baths1,412 sq. ft.7916 Oaktown Drive, Fort Worth, TX 76131
MLS# 21139739Listed by: ONLY 1 REALTY GROUP DALLAS
