- BHGRE®
- Texas
- Fort Worth
- 3628 Saratoga Downs Way
3628 Saratoga Downs Way, Fort Worth, TX 76244
Local realty services provided by:Better Homes and Gardens Real Estate Senter, REALTORS(R)
Listed by: priya seth650-861-2778
Office: real broker, llc.
MLS#:21057893
Source:GDAR
Price summary
- Price:$499,900
- Price per sq. ft.:$171.96
- Monthly HOA dues:$51.67
About this home
MULTIPLE OFFERS!!!
This exceptionally well-maintained four-bedroom home in the sought-after Saratoga Downs community features premium amenities, designer upgrades, and smart home technologies that highlight the best of modern living. Thoughtfully designed spaces, high-end finishes, and flexible rooms come together to create a home that feels both luxurious and welcoming.
The expansive open-concept kitchen features a large island, granite countertops, double convection oven, walk-in pantry, accented tile work, eat-in area, and an additional dining space ideal for family meals and entertaining. The 21-foot living room ceiling creates a dramatic sense of openness, enhanced by French windows, a cozy fireplace, and views of the covered patio. A formal living room doubles as a home office, and a charming Harry-Potter-style storage closet sits beneath the stairs.
The primary suite offers a spacious retreat with double marble-top vanities, soaking tub, separate shower, walk-in closet, and calming backyard views. Upstairs, the loft functions perfectly as a media room, flex room, or playroom and connects to a guest bedroom with ensuite bath. Two additional bedrooms share a classic Jack-and-Jill bathroom for comfortable family living.
Additional upgrades include a new roof (2023), low-maintenance landscaping, paid solar panels, smart home features, climate control systems, and installed security cameras—combining efficiency, convenience, and peace of mind. Enjoy community amenities such as a pool and playground, plus close access to highways, parks, schools, and local restaurants.
Don’t miss your chance—this beautifully upgraded home can be Yours!
Motivated Sellers! Seize the chance to settle in by Christmas and start the New Year in your grand home.
Contact an agent
Home facts
- Year built:2011
- Listing ID #:21057893
- Added:140 day(s) ago
- Updated:January 29, 2026 at 09:20 AM
Rooms and interior
- Bedrooms:4
- Total bathrooms:4
- Full bathrooms:3
- Half bathrooms:1
- Living area:2,907 sq. ft.
Heating and cooling
- Cooling:Ceiling Fans, Central Air, Multi Units
- Heating:Central, Fireplaces, Solar
Structure and exterior
- Year built:2011
- Building area:2,907 sq. ft.
- Lot area:0.13 Acres
Schools
- High school:Byron Nelson
- Middle school:John M Tidwell
- Elementary school:Kay Granger
Finances and disclosures
- Price:$499,900
- Price per sq. ft.:$171.96
- Tax amount:$9,807
New listings near 3628 Saratoga Downs Way
- New
 $335,000Active4 beds 3 baths2,124 sq. ft.
$335,000Active4 beds 3 baths2,124 sq. ft.2916 Travis Avenue, Fort Worth, TX 76110
MLS# 21161353Listed by: NORVELL & CO LLC - New
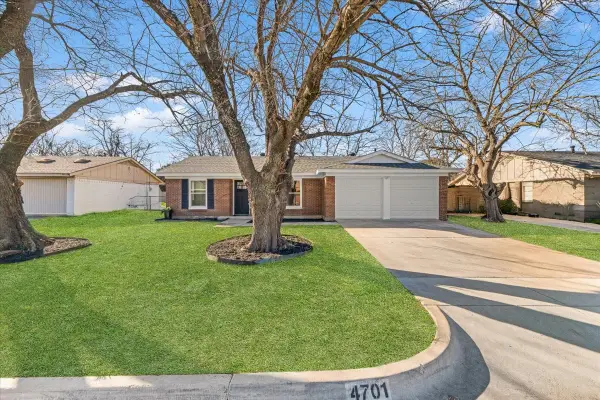 $269,900Active3 beds 2 baths1,177 sq. ft.
$269,900Active3 beds 2 baths1,177 sq. ft.4701 Darla Drive, Fort Worth, TX 76132
MLS# 21165678Listed by: EC LEGACY REALTY - Open Sun, 2 to 4pmNew
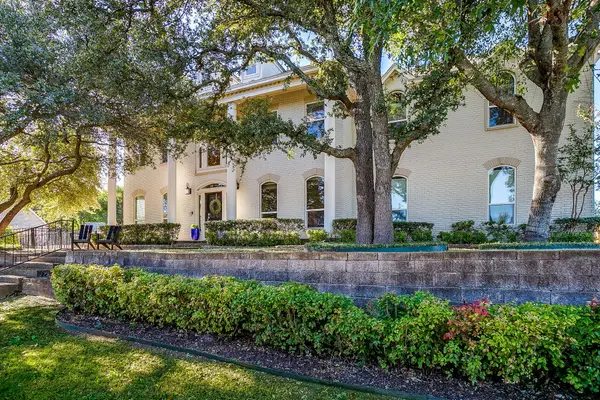 $750,000Active4 beds 4 baths3,598 sq. ft.
$750,000Active4 beds 4 baths3,598 sq. ft.4408 Lost Creek Boulevard, Fort Worth, TX 76008
MLS# 21166292Listed by: LEAGUE REAL ESTATE - New
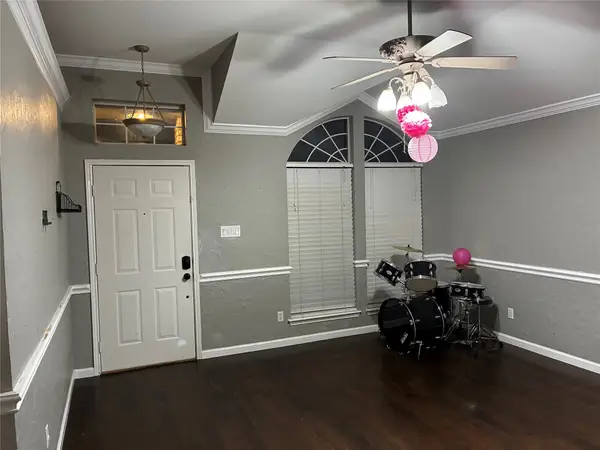 $315,000Active3 beds 2 baths1,552 sq. ft.
$315,000Active3 beds 2 baths1,552 sq. ft.520 Kelley Court, Fort Worth, TX 76120
MLS# 21166317Listed by: AVIGNON REALTY - Open Sat, 11am to 2pmNew
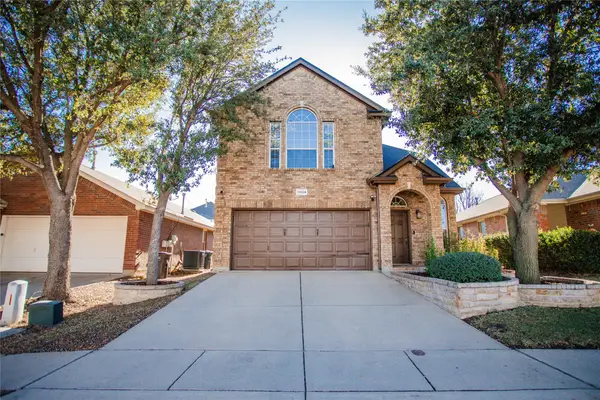 $375,000Active4 beds 3 baths2,236 sq. ft.
$375,000Active4 beds 3 baths2,236 sq. ft.11924 Brown Fox Drive, Fort Worth, TX 76244
MLS# 21150843Listed by: LILLY GARCIA REALTORS - New
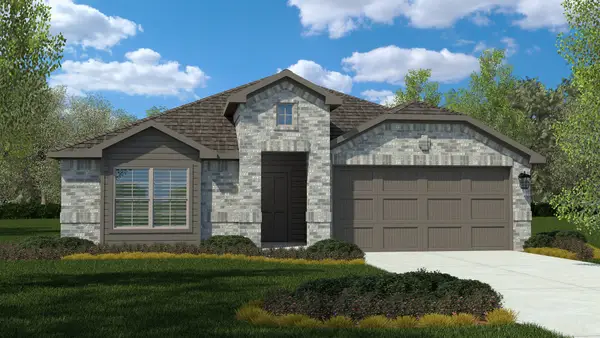 $377,685Active4 beds 2 baths2,086 sq. ft.
$377,685Active4 beds 2 baths2,086 sq. ft.8520 Dunnstown Drive, Fort Worth, TX 76131
MLS# 21165749Listed by: CENTURY 21 MIKE BOWMAN, INC. - New
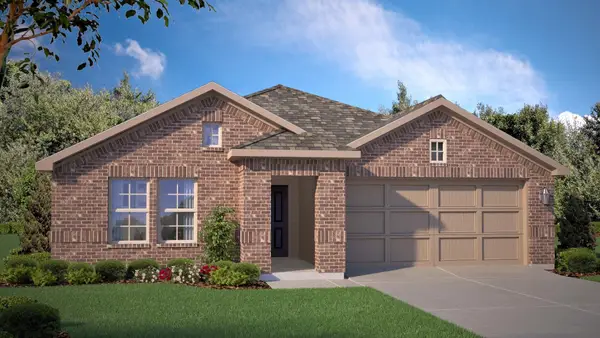 $367,685Active4 beds 2 baths1,839 sq. ft.
$367,685Active4 beds 2 baths1,839 sq. ft.8560 Dunnstown Drive, Fort Worth, TX 76131
MLS# 21165760Listed by: CENTURY 21 MIKE BOWMAN, INC. - New
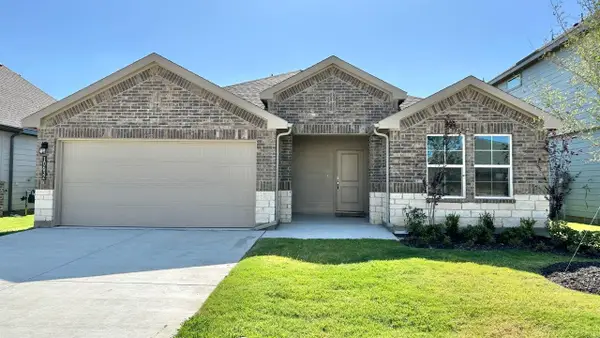 $319,990Active3 beds 2 baths1,621 sq. ft.
$319,990Active3 beds 2 baths1,621 sq. ft.10632 Zircon Lane, Fort Worth, TX 76036
MLS# 21165764Listed by: CENTURY 21 MIKE BOWMAN, INC. - New
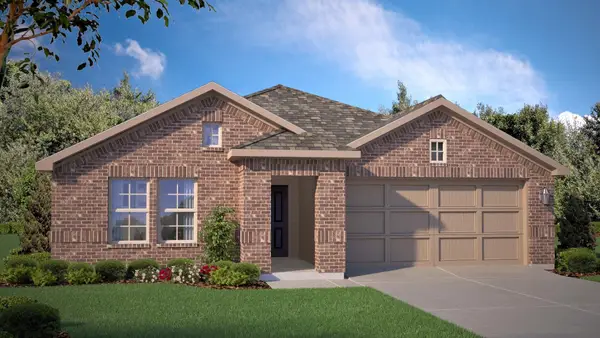 $369,685Active4 beds 2 baths1,839 sq. ft.
$369,685Active4 beds 2 baths1,839 sq. ft.8500 Dunnstown Drive, Fort Worth, TX 76131
MLS# 21165784Listed by: CENTURY 21 MIKE BOWMAN, INC. - New
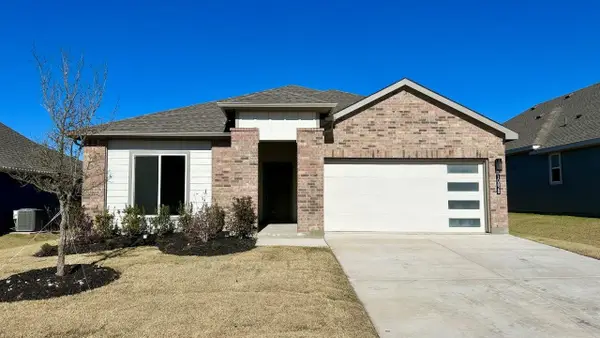 $343,340Active4 beds 3 baths2,079 sq. ft.
$343,340Active4 beds 3 baths2,079 sq. ft.10828 Black Onyx Drive, Fort Worth, TX 76036
MLS# 21166021Listed by: CENTURY 21 MIKE BOWMAN, INC.

