- BHGRE®
- Texas
- Fort Worth
- 3701 Regency Circle
3701 Regency Circle, Fort Worth, TX 76137
Local realty services provided by:Better Homes and Gardens Real Estate Winans
Listed by: laine murray817-908-3373
Office: attorney broker services
MLS#:21090659
Source:GDAR
Price summary
- Price:$345,000
- Price per sq. ft.:$228.93
About this home
Absolutely stunningly remodeled 3-bedroom, 2-bath home in the highly sought-after Keller ISD with no HOA! Situated on a spacious corner lot, this property offers the perfect blend of luxury and lifestyle. The backyard oasis is a showstopper, featuring a sparkling pool, lush landscaping, and a huge 12x38ft covered patio ideal for entertaining or relaxing year-round.
Inside, the home wows with a designer kitchen showcasing deep green cabinetry, elegant brushed gold hardware, quartz countertops, a gas 5-burner convection range with air fryer, freestanding vent hood, and a gorgeous tile backsplash. The primary suite feels like a spa retreat, complete with a fully remodeled bathroom, oversized walk-in shower with frameless glass enclosure, and decorative tile accents.
Throughout the home, you’ll find luxurious new LVT floors, plush new carpet in the bedrooms, and custom shutters adding a refined touch to every room. The flexible floor plan includes a dedicated dining room that could easily function as a home office, playroom, or flex space.
This home truly checks every box—style, comfort, function, and location—all with no HOA and award-winning schools!
Contact an agent
Home facts
- Year built:1999
- Listing ID #:21090659
- Added:100 day(s) ago
- Updated:January 29, 2026 at 12:54 PM
Rooms and interior
- Bedrooms:3
- Total bathrooms:2
- Full bathrooms:2
- Living area:1,507 sq. ft.
Heating and cooling
- Cooling:Central Air, Electric
- Heating:Central, Natural Gas
Structure and exterior
- Roof:Composition
- Year built:1999
- Building area:1,507 sq. ft.
- Lot area:0.17 Acres
Schools
- High school:Fossilridg
- Middle school:Fossil Hill
- Elementary school:Parkview
Finances and disclosures
- Price:$345,000
- Price per sq. ft.:$228.93
- Tax amount:$6,014
New listings near 3701 Regency Circle
- New
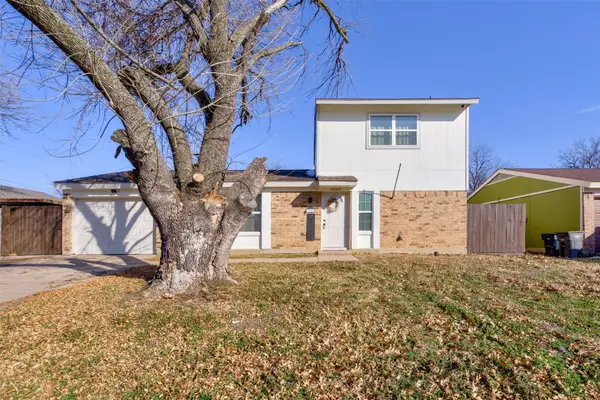 $245,000Active3 beds 2 baths1,296 sq. ft.
$245,000Active3 beds 2 baths1,296 sq. ft.7909 Natalie Drive, Fort Worth, TX 76134
MLS# 21165359Listed by: GGG REALTY LLC - New
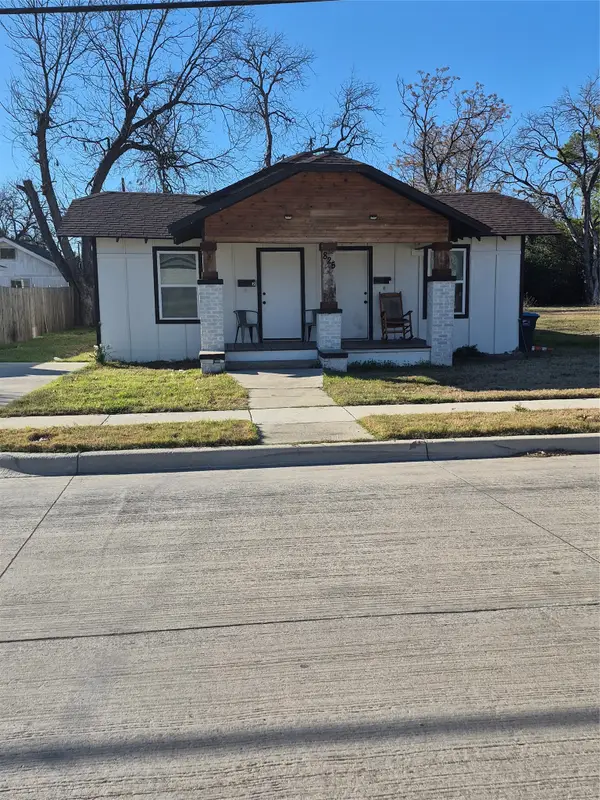 $320,000Active4 beds 2 baths1,631 sq. ft.
$320,000Active4 beds 2 baths1,631 sq. ft.825 Holden Street, Fort Worth, TX 76111
MLS# 21166542Listed by: LC TIMMS, BROKER - New
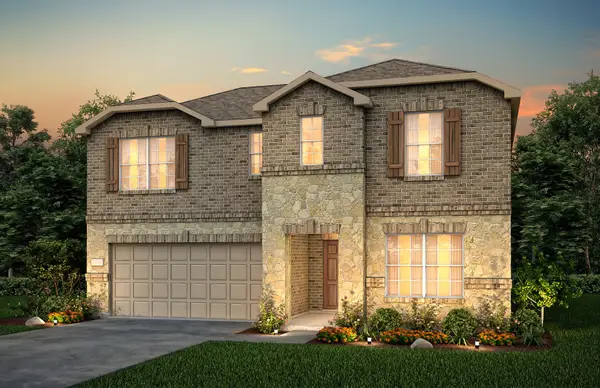 $389,440Active4 beds 3 baths2,518 sq. ft.
$389,440Active4 beds 3 baths2,518 sq. ft.16012 Isles Drive, Fort Worth, TX 76052
MLS# 21166782Listed by: WILLIAM ROBERDS - New
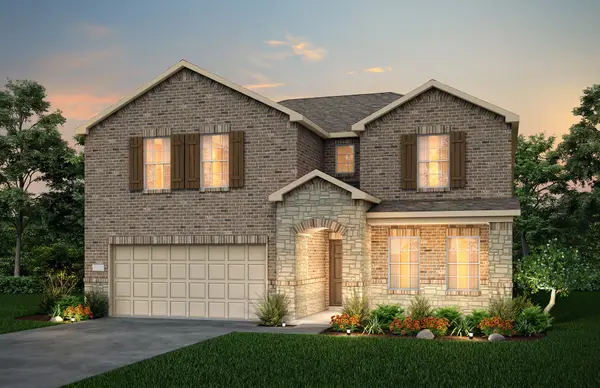 $406,690Active4 beds 3 baths2,762 sq. ft.
$406,690Active4 beds 3 baths2,762 sq. ft.15948 Dauntless Cove Drive, Fort Worth, TX 76052
MLS# 21166836Listed by: WILLIAM ROBERDS - New
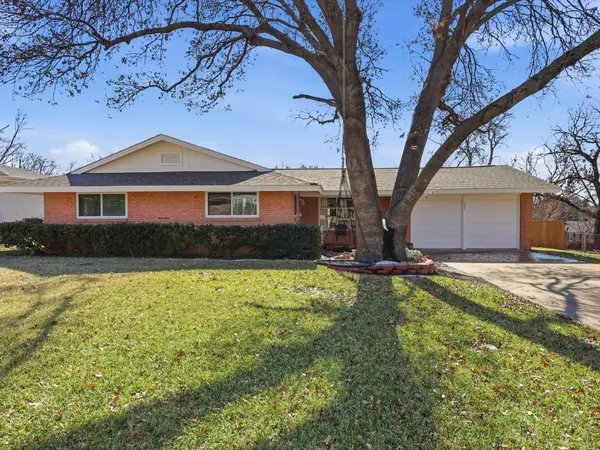 $325,000Active3 beds 2 baths2,061 sq. ft.
$325,000Active3 beds 2 baths2,061 sq. ft.3109 Covert Avenue, Fort Worth, TX 76133
MLS# 21162793Listed by: THE PROPERTY SHOP - New
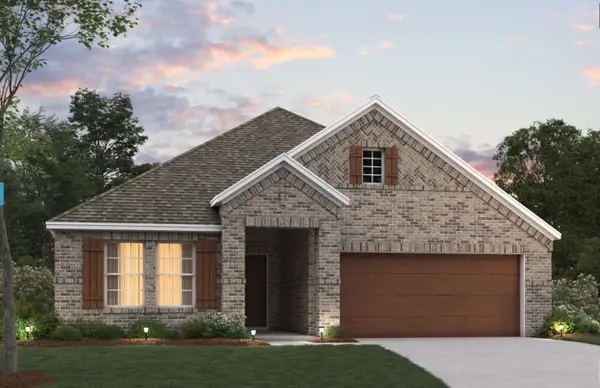 $454,149Active4 beds 3 baths2,214 sq. ft.
$454,149Active4 beds 3 baths2,214 sq. ft.1717 Opaca Drive, Fort Worth, TX 76131
MLS# 21164352Listed by: ESCAPE REALTY - New
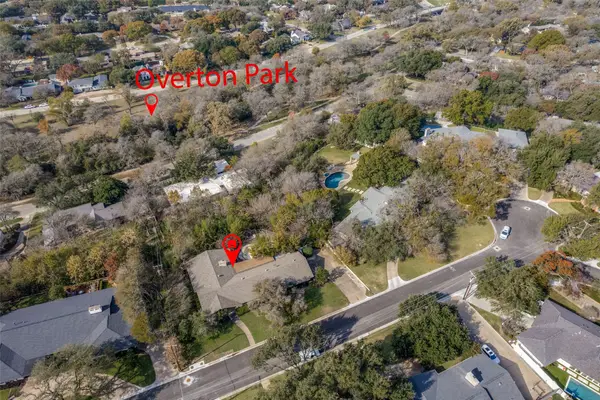 $1,200,000Active0.58 Acres
$1,200,000Active0.58 Acres3412 Autumn Drive, Fort Worth, TX 76109
MLS# 21166587Listed by: BURT LADNER REAL ESTATE LLC - New
 $374,900Active3 beds 2 baths2,062 sq. ft.
$374,900Active3 beds 2 baths2,062 sq. ft.1705 Watson Street, Fort Worth, TX 76103
MLS# 21166677Listed by: TDT REALTORS - New
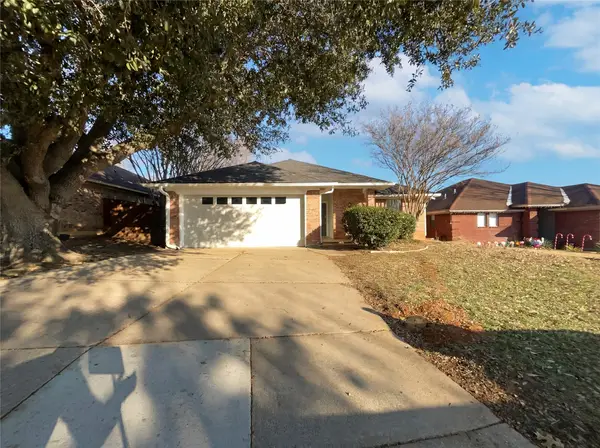 $265,000Active3 beds 2 baths1,338 sq. ft.
$265,000Active3 beds 2 baths1,338 sq. ft.709 Sandy Trail, Fort Worth, TX 76120
MLS# 21166733Listed by: OPENDOOR BROKERAGE, LLC - New
 $225,000Active3 beds 2 baths1,078 sq. ft.
$225,000Active3 beds 2 baths1,078 sq. ft.10204 Leatherwood Drive, Fort Worth, TX 76108
MLS# 21166371Listed by: LEGACY BUYER PARTNERS

