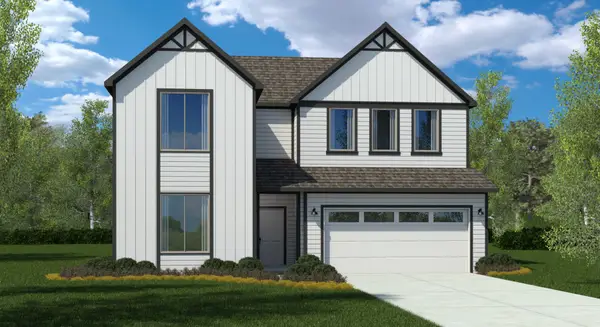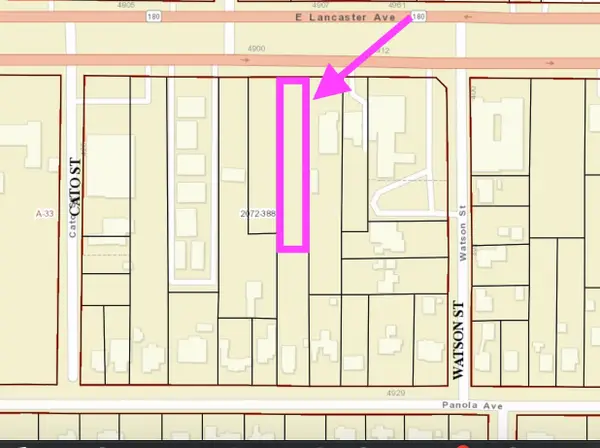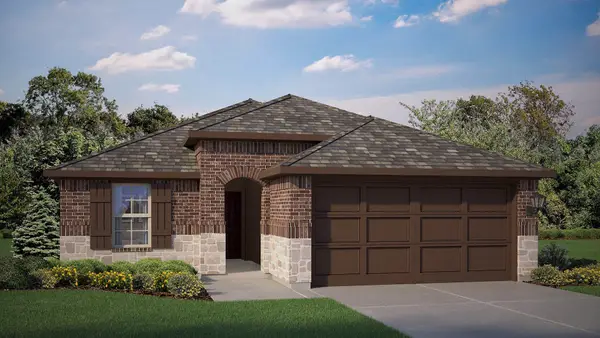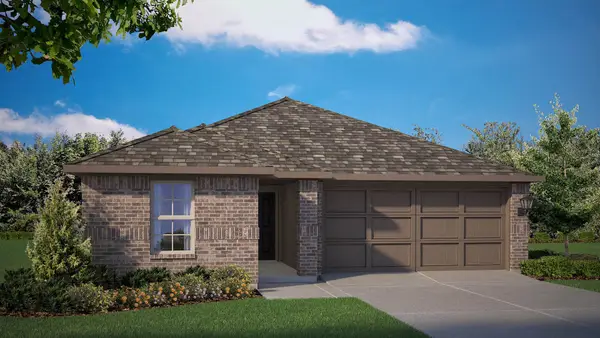3709 Hazel Drive, Fort Worth, TX 76244
Local realty services provided by:Better Homes and Gardens Real Estate Winans
Listed by: crystal solensky, joseph solensky214-415-4953
Office: keller williams realty dpr
MLS#:20981703
Source:GDAR
Price summary
- Price:$344,000
- Price per sq. ft.:$146.01
- Monthly HOA dues:$15.5
About this home
Welcome to 3709 Hazel Drive – located in a quaint community with walking trails, a pond, and a park at the end of the street. This charming two-story home offers 4 generously sized bedrooms all upstairs along with 2 full bathrooms, and a spacious game room . Downstairs features a large living room with a fireplace and an open layout into a big breakfast nook and kitchen. Additionally there is a large flex room upon entry that can be an office, dining room, or playroom and a half bath for guests. If you are looking for a versitile floorplan to make your own, this house is perfect for you! Step outside to a private backyard shaded by a mature tree—ideal for outdoor gatherings or peaceful mornings. Located in Northwest ISD, the highly-rated Kay Granger Elementary and John Tidwell Middle Schools are both close by. Whether you’re looking for room to grow or a place to unwind, 3709 Hazel Drive offers the perfect blend of convenience and tranquility.
Contact an agent
Home facts
- Year built:2004
- Listing ID #:20981703
- Added:141 day(s) ago
- Updated:November 16, 2025 at 09:41 PM
Rooms and interior
- Bedrooms:4
- Total bathrooms:3
- Full bathrooms:2
- Half bathrooms:1
- Living area:2,356 sq. ft.
Heating and cooling
- Cooling:Central Air, Electric
- Heating:Central, Electric
Structure and exterior
- Roof:Composition
- Year built:2004
- Building area:2,356 sq. ft.
- Lot area:0.11 Acres
Schools
- High school:Northwest
- Middle school:John M Tidwell
- Elementary school:Kay Granger
Finances and disclosures
- Price:$344,000
- Price per sq. ft.:$146.01
New listings near 3709 Hazel Drive
- New
 $211,200Active0.47 Acres
$211,200Active0.47 Acres4904 E Lancaster Avenue, Fort Worth, TX 76103
MLS# 21114000Listed by: LEXINGTON WRIGHT, BROKER - New
 $425,000Active3 beds 1 baths1,532 sq. ft.
$425,000Active3 beds 1 baths1,532 sq. ft.7201 Plover Circle, Fort Worth, TX 76135
MLS# 21034435Listed by: KELLER WILLIAMS REALTY - New
 $429,840Active4 beds 3 baths2,526 sq. ft.
$429,840Active4 beds 3 baths2,526 sq. ft.10856 Black Onyx Drive, Fort Worth, TX 76036
MLS# 21113305Listed by: CENTURY 21 MIKE BOWMAN, INC. - New
 $256,828Active0.53 Acres
$256,828Active0.53 Acres4906 E Lancaster Avenue, Fort Worth, TX 76103
MLS# 21113976Listed by: LEXINGTON WRIGHT, BROKER - New
 $360,000Active4 beds 2 baths1,016 sq. ft.
$360,000Active4 beds 2 baths1,016 sq. ft.5728 Wilkes Drive, Fort Worth, TX 76119
MLS# 21113932Listed by: UNITED REAL ESTATE - New
 $375,000Active3 beds 2 baths2,031 sq. ft.
$375,000Active3 beds 2 baths2,031 sq. ft.2513 Clay Creek Lane, Fort Worth, TX 76177
MLS# 21113883Listed by: ATTORNEY BROKER SERVICES - New
 $309,990Active3 beds 3 baths1,411 sq. ft.
$309,990Active3 beds 3 baths1,411 sq. ft.10649 Diamond Mine Drive, Fort Worth, TX 76036
MLS# 21112859Listed by: CENTURY 21 MIKE BOWMAN, INC. - New
 $316,540Active3 beds 3 baths1,596 sq. ft.
$316,540Active3 beds 3 baths1,596 sq. ft.10644 Diamond Mine Drive, Fort Worth, TX 76036
MLS# 21112918Listed by: CENTURY 21 MIKE BOWMAN, INC. - New
 $312,990Active4 beds 3 baths1,538 sq. ft.
$312,990Active4 beds 3 baths1,538 sq. ft.10641 Diamond Mine Drive, Fort Worth, TX 76036
MLS# 21112931Listed by: CENTURY 21 MIKE BOWMAN, INC. - New
 $321,990Active4 beds 3 baths1,729 sq. ft.
$321,990Active4 beds 3 baths1,729 sq. ft.10645 Diamond Mine Drive, Fort Worth, TX 76036
MLS# 21112956Listed by: CENTURY 21 MIKE BOWMAN, INC.
