3721 S Lighthouse Hill Lane, Fort Worth, TX 76179
Local realty services provided by:Better Homes and Gardens Real Estate Rhodes Realty
Listed by: salvador caballero855-456-4945
Office: listwithfreedom.com
MLS#:21102802
Source:GDAR
Price summary
- Price:$745,000
- Price per sq. ft.:$200.16
- Monthly HOA dues:$125
About this home
Spectacular custom home near Eagle Mountain Lake with views for miles! This gated Harbour View Estates home is situated on a 1+ acre hill with wrap around porch and balcony on both floors, beautiful pool and spa with outdoor kitchenette, and RV or boat parking. Interior living space is plentiful with 4 bedrooms, a home office, 2 full baths, and 2 half baths. Living rooms on both floors are spacious, as is the 1st floor master suite and the 2nd floor bonus bedroom that can accommodate a full size pool table and be used as a game room. The home further features an ample dining room, breakfast nook, updated kitchen with double ovens and butcher block, and newly painted trim. Common pool, park, and walking paths within a gated neighborhood of proud and community-oriented neighbors are included in this one of a kind home. The listing price is supported by legally unbiased appraisals from the top two highest-rated appraisal firms in Fort Worth.
Contact an agent
Home facts
- Year built:2002
- Listing ID #:21102802
- Added:61 day(s) ago
- Updated:January 04, 2026 at 03:46 AM
Rooms and interior
- Bedrooms:4
- Total bathrooms:4
- Full bathrooms:2
- Half bathrooms:2
- Living area:3,722 sq. ft.
Heating and cooling
- Cooling:Ceiling Fans, Central Air
- Heating:Central, Natural Gas
Structure and exterior
- Year built:2002
- Building area:3,722 sq. ft.
- Lot area:1.15 Acres
Schools
- High school:Boswell
- Middle school:Wayside
- Elementary school:Eagle Mountain
Finances and disclosures
- Price:$745,000
- Price per sq. ft.:$200.16
- Tax amount:$12,473
New listings near 3721 S Lighthouse Hill Lane
- New
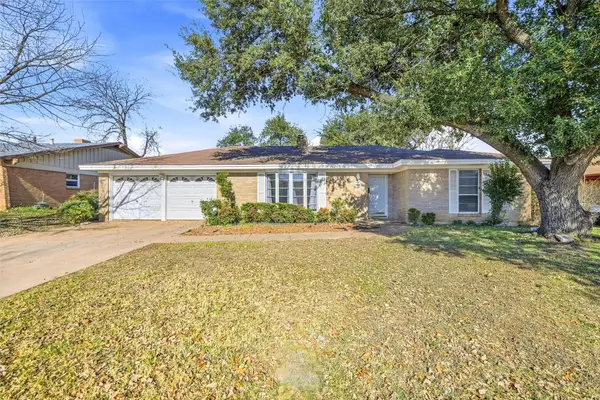 $259,999Active3 beds 2 baths1,822 sq. ft.
$259,999Active3 beds 2 baths1,822 sq. ft.1316 Pinehurst Drive, Fort Worth, TX 76134
MLS# 21141026Listed by: AMBITIONX REAL ESTATE - New
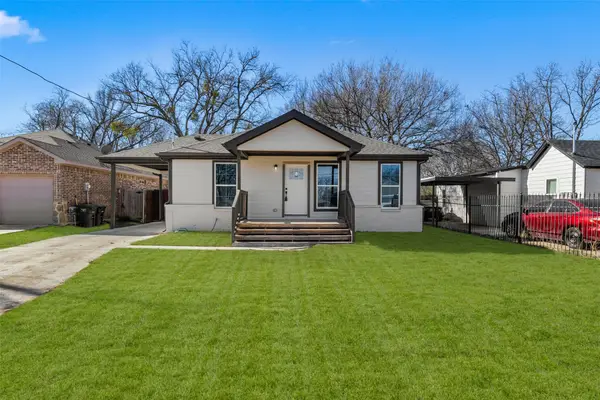 $260,000Active4 beds 2 baths1,614 sq. ft.
$260,000Active4 beds 2 baths1,614 sq. ft.2112 Rw Bivens Lane, Fort Worth, TX 76105
MLS# 21134700Listed by: ONEPLUS REALTY GROUP, LLC - Open Sat, 1 to 3pmNew
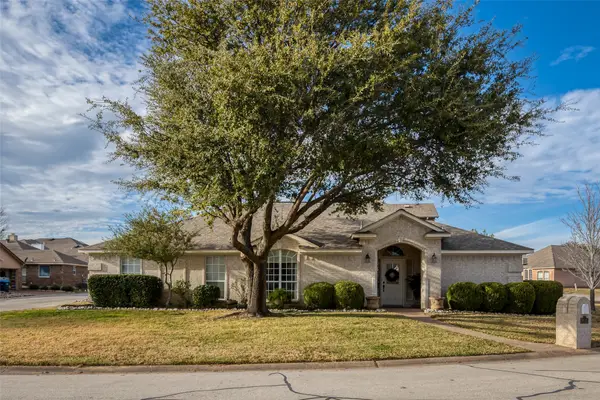 $345,000Active3 beds 2 baths1,610 sq. ft.
$345,000Active3 beds 2 baths1,610 sq. ft.9541 Fair Haven Street, Fort Worth, TX 76179
MLS# 21143320Listed by: MASON REAL ESTATE COMPANY - New
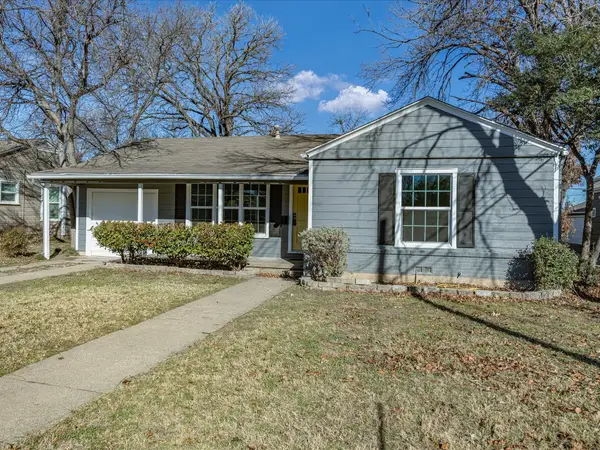 $235,000Active2 beds 1 baths1,046 sq. ft.
$235,000Active2 beds 1 baths1,046 sq. ft.3458 Brady Avenue, Fort Worth, TX 76109
MLS# 21143584Listed by: BHHS PREMIER PROPERTIES - New
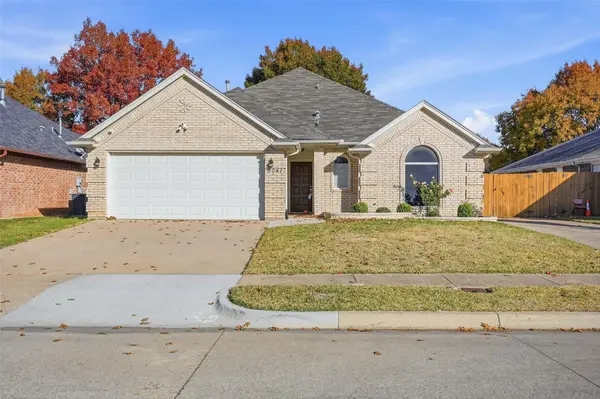 $359,000Active3 beds 2 baths1,733 sq. ft.
$359,000Active3 beds 2 baths1,733 sq. ft.9041 Creede Trail, Fort Worth, TX 76118
MLS# 21143608Listed by: JPAR NORTH METRO - New
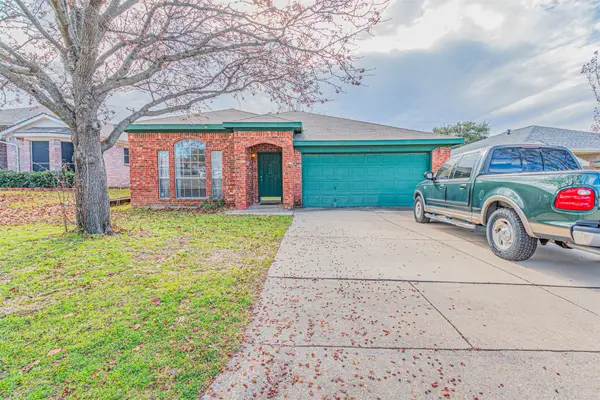 $340,000Active3 beds 2 baths1,775 sq. ft.
$340,000Active3 beds 2 baths1,775 sq. ft.10225 Pleasant Mound Drive, Fort Worth, TX 76108
MLS# 21143660Listed by: REGAL, REALTORS - New
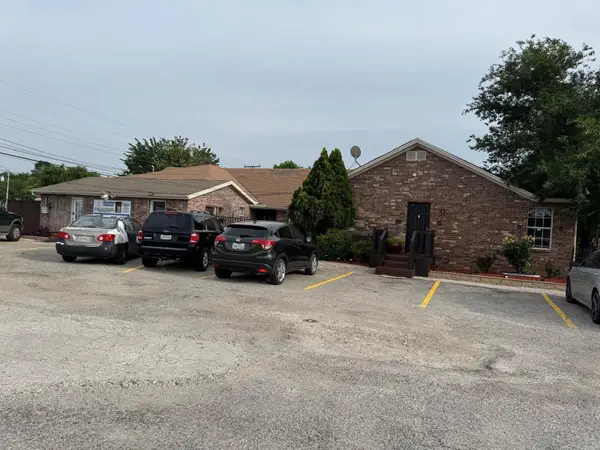 $450,000Active8 beds 4 baths2,634 sq. ft.
$450,000Active8 beds 4 baths2,634 sq. ft.2340 N Chandler Drive E, Fort Worth, TX 76111
MLS# 21143706Listed by: NB ELITE REALTY - New
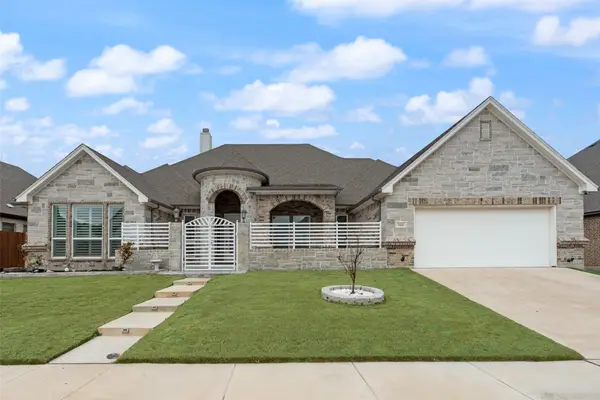 $649,000Active4 beds 4 baths2,815 sq. ft.
$649,000Active4 beds 4 baths2,815 sq. ft.1424 Silent Springs Drive, Fort Worth, TX 76052
MLS# 21143445Listed by: CITIWIDE PROPERTIES CORP. - New
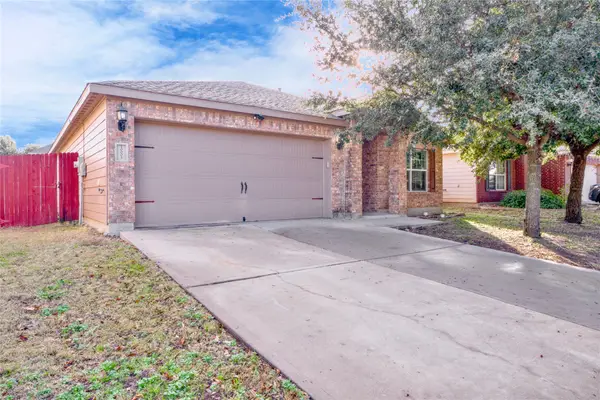 $242,000Active3 beds 2 baths1,325 sq. ft.
$242,000Active3 beds 2 baths1,325 sq. ft.10005 Quail Glen Drive, Fort Worth, TX 76140
MLS# 21143525Listed by: GGG REALTY LLC - New
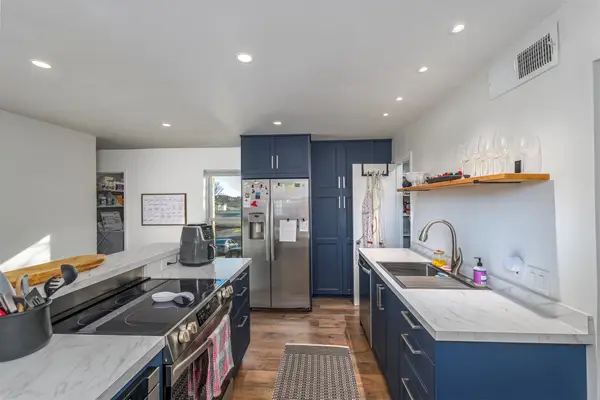 $229,000Active4 beds 3 baths2,171 sq. ft.
$229,000Active4 beds 3 baths2,171 sq. ft.6032 Westridge Lane #211, Fort Worth, TX 76116
MLS# 21132689Listed by: RELO RADAR
