3725 W 5th Street, Fort Worth, TX 76107
Local realty services provided by:Better Homes and Gardens Real Estate Senter, REALTORS(R)
Listed by:gregory potts888-455-6040
Office:fathom realty, llc.
MLS#:20929627
Source:GDAR
Price summary
- Price:$1,198,000
- Price per sq. ft.:$306.47
About this home
Nestled in one of Fort Worth’s most distinguished neighborhoods, this exquisite Monticello residence seamlessly blends classic architecture with refined, high-end finishes. From the moment you step into the elegant foyer, you’re welcomed into a light-filled open-concept living space where soaring ceilings, exposed beams, travertine stone floors, and expansive windows create an ambiance of understated sophistication. The chef’s kitchen is a true culinary retreat, featuring premium stainless appliances, a gas cooktop with pot-filler, double Convection ovens, Miele built-in coffee system, generous island, walk-in pantry, and a well-appointed butler’s pantry. Glass doors invite seamless indoor-outdoor living, opening to a covered patio and zero maintenance artificial turf side yard—perfect for entertaining. A 200-bottle, temperature and humidity controlled wine and cigar storage room adds a bespoke touch, while hand-scraped hardwood floors flow through the study, dining room, living area, and owners suite on the main level. The serene primary suite offers a spa-like retreat with soaking tub, walk-in shower, dual vanities, and an expansive walk-in closet. Upstairs, discover three additional bedrooms, two full baths, and a spacious landing with a wet bar and secondary living space. Located just moments from Rivercrest Country Club, Monticello Park, Kimball Museum and Fort Worth’s premier dining and cultural attractions, this residence offers both luxury and lifestyle.
Contact an agent
Home facts
- Year built:2013
- Listing ID #:20929627
- Added:153 day(s) ago
- Updated:October 09, 2025 at 11:35 AM
Rooms and interior
- Bedrooms:4
- Total bathrooms:4
- Full bathrooms:3
- Half bathrooms:1
- Living area:3,909 sq. ft.
Heating and cooling
- Cooling:Central Air
- Heating:Heat Pump
Structure and exterior
- Roof:Composition
- Year built:2013
- Building area:3,909 sq. ft.
- Lot area:0.15 Acres
Schools
- High school:Arlngtnhts
- Middle school:Stripling
- Elementary school:N Hi Mt
Finances and disclosures
- Price:$1,198,000
- Price per sq. ft.:$306.47
- Tax amount:$23,461
New listings near 3725 W 5th Street
- New
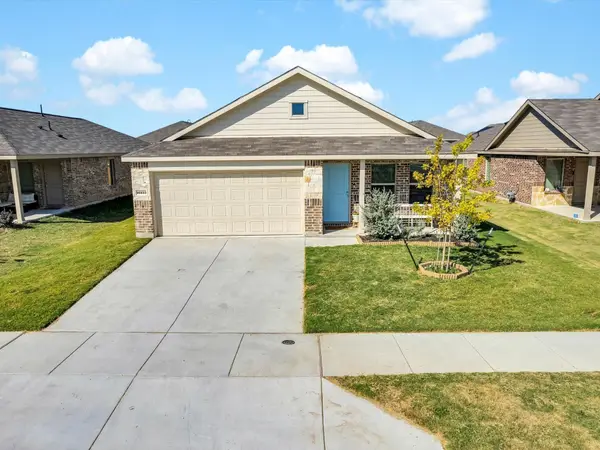 $325,000Active4 beds 2 baths1,726 sq. ft.
$325,000Active4 beds 2 baths1,726 sq. ft.14933 Trapper Trail, Fort Worth, TX 76052
MLS# 21053021Listed by: TEN TWENTY REALTY LLC - New
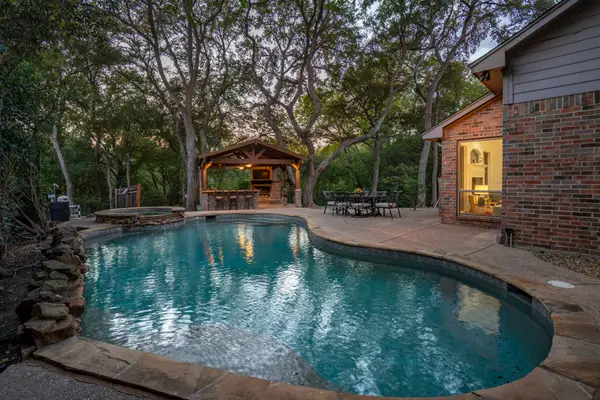 $525,000Active4 beds 3 baths3,173 sq. ft.
$525,000Active4 beds 3 baths3,173 sq. ft.3500 Stone Creek Court, Fort Worth, TX 76137
MLS# 21070304Listed by: COMPASS RE TEXAS, LLC - New
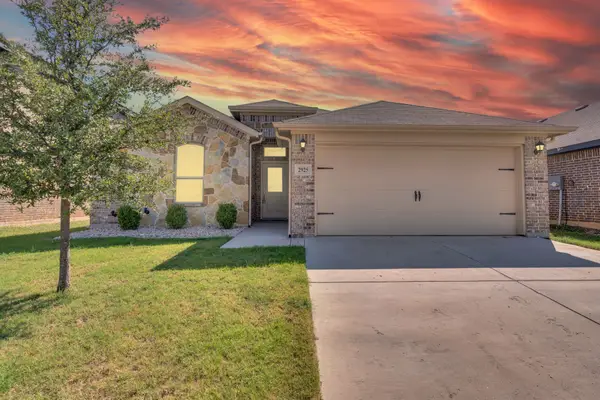 $289,000Active3 beds 2 baths1,527 sq. ft.
$289,000Active3 beds 2 baths1,527 sq. ft.2925 Kokomo Court, Fort Worth, TX 76123
MLS# 21075458Listed by: RE/MAX FRONTIER - New
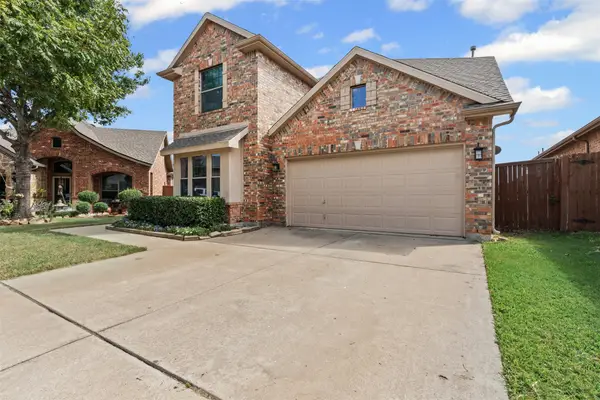 $449,900Active4 beds 3 baths2,517 sq. ft.
$449,900Active4 beds 3 baths2,517 sq. ft.784 Red Elm Lane, Fort Worth, TX 76131
MLS# 21081867Listed by: BHHS PREMIER PROPERTIES - New
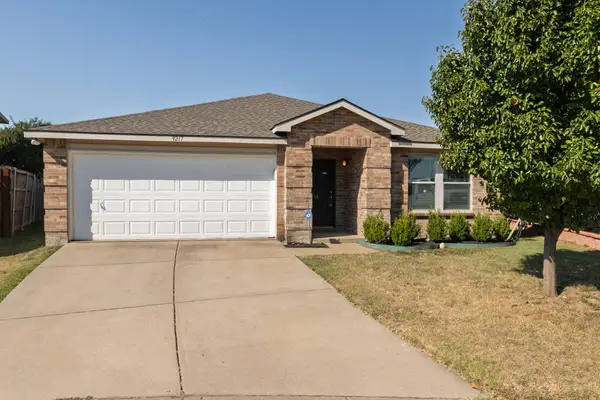 $319,000Active4 beds 2 baths2,064 sq. ft.
$319,000Active4 beds 2 baths2,064 sq. ft.9217 Delano Court, Fort Worth, TX 76244
MLS# 21081992Listed by: SYNERGY REALTY - New
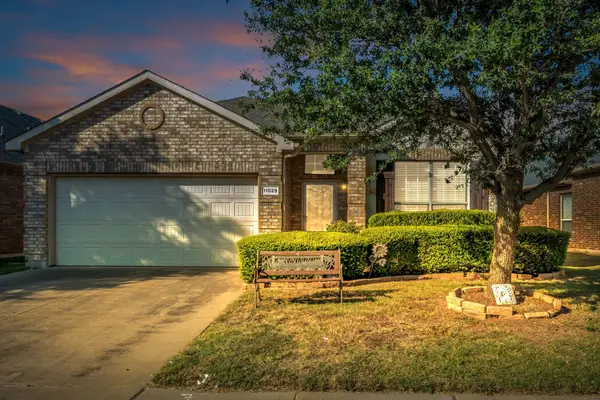 $325,000Active3 beds 2 baths1,826 sq. ft.
$325,000Active3 beds 2 baths1,826 sq. ft.11029 Hawks Landing Road, Fort Worth, TX 76052
MLS# 21082355Listed by: PRANGE REAL ESTATE - New
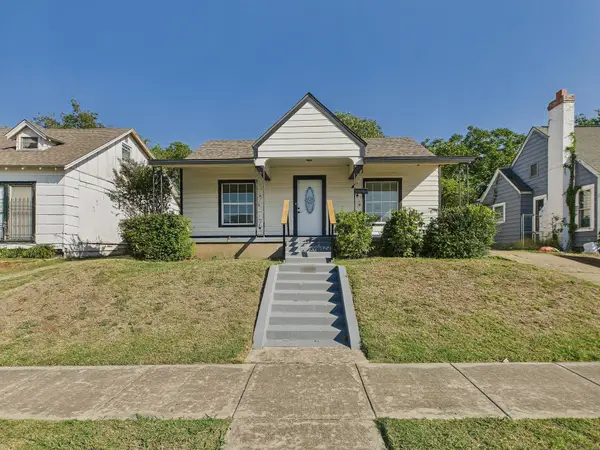 $180,000Active3 beds 1 baths1,166 sq. ft.
$180,000Active3 beds 1 baths1,166 sq. ft.1121 E Morningside Drive, Fort Worth, TX 76104
MLS# 21079022Listed by: KELLER WILLIAMS FRISCO STARS - New
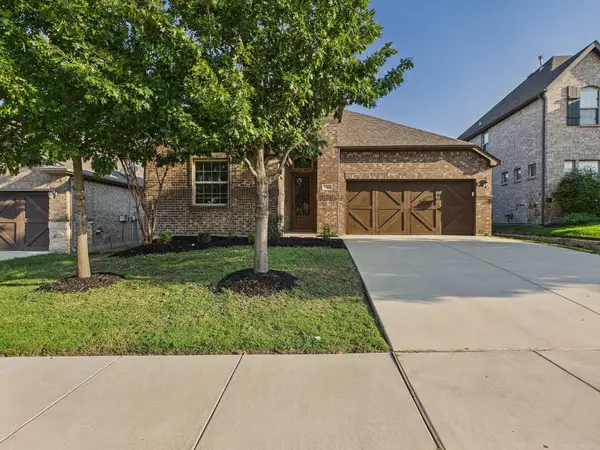 $328,000Active3 beds 2 baths1,906 sq. ft.
$328,000Active3 beds 2 baths1,906 sq. ft.5112 Stockwhip Drive, Fort Worth, TX 76036
MLS# 21079151Listed by: KELLER WILLIAMS FRISCO STARS - New
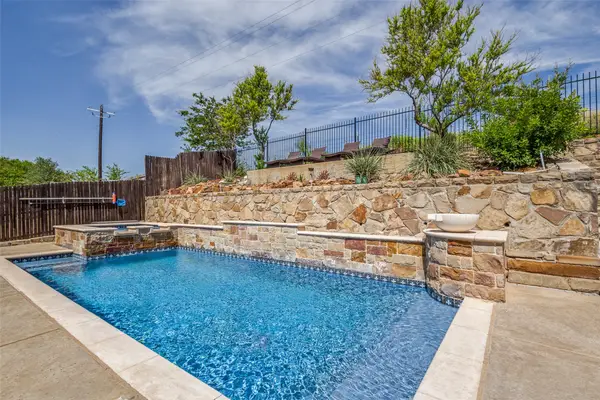 $630,000Active4 beds 4 baths3,271 sq. ft.
$630,000Active4 beds 4 baths3,271 sq. ft.15236 Mallard Creek Street, Fort Worth, TX 76262
MLS# 21082367Listed by: REAL BROKER, LLC - New
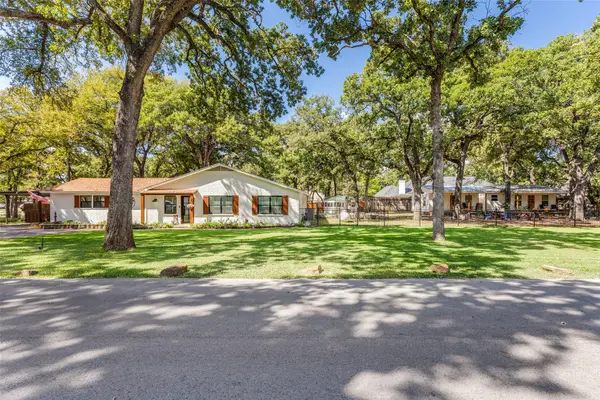 $750,000Active3 beds 2 baths2,523 sq. ft.
$750,000Active3 beds 2 baths2,523 sq. ft.11687 Randle Lane, Fort Worth, TX 76179
MLS# 21079536Listed by: CENTURY 21 MIKE BOWMAN, INC.
