3808 W 5th Street, Fort Worth, TX 76107
Local realty services provided by:Better Homes and Gardens Real Estate Senter, REALTORS(R)
Listed by:stacey leslie469-588-5335
Office:exp realty
MLS#:20892935
Source:GDAR
Price summary
- Price:$1,375,000
- Price per sq. ft.:$370.32
About this home
As Featured on EMMY® nominated American Dream TV, an architectural masterpiece blending timeless elegance with modern luxury, this newly reimagined estate offers unmatched design, craftsmanship, & sophistication. The moment you arrive, impeccable curb appeal sets the tone—white-washed brick, lush privacy hedge, upgraded sconce lighting, & Juliet balcony with glass railing frame the striking facade. Step inside to soaring ceilings, exquisite white oak flooring, & a floating staircase showcased beneath a custom three-tier chandelier—an artful focal point. The executive office is ideally positioned at the front of the home with French doors to private patio, blending function & refinement. The open-concept living area features a dramatic floor-to-ceiling fireplace wrapped in designer tile, connecting seamlessly to private courtyard through oversized glass doors. Additional upgrades include 200-bottle wine room, new garage doors, iron front door, all-new lighting, & three upstairs bedrooms. The chef’s kitchen is an entertainer’s dream with an expansive island, SKS professional-grade appliances, floating shelves, & a vaulted ceiling. A formal dining space flows effortlessly outdoors to a covered alfresco patio with designer trellis, upgraded lighting, & turf for low-maintenance luxury. The primary suite offers a serene retreat with courtyard access & a spa-inspired bath featuring a freestanding soaking tub, rain shower with spa seating, floating vanities with illuminated mirrors, & luxe tile finishes. Upstairs, a secondary living area overlooks the main level through sleek glass railings & serves as a flexible game or lounge space. Secondary bedrooms include custom Juliet balcony, oversized windows & paired with beautifully appointed bathrooms. The quaint backyard provides privacy & flexibility—perfect for entertaining, pets, or play—all wrapped in seamless indoor-outdoor living. This is more than a home—it’s a lifestyle statement in this upscale Ft. Worth neighborhood.
Contact an agent
Home facts
- Year built:2006
- Listing ID #:20892935
- Added:180 day(s) ago
- Updated:October 09, 2025 at 11:35 AM
Rooms and interior
- Bedrooms:4
- Total bathrooms:4
- Full bathrooms:3
- Half bathrooms:1
- Living area:3,713 sq. ft.
Heating and cooling
- Cooling:Ceiling Fans, Central Air, Electric
- Heating:Central, Natural Gas
Structure and exterior
- Roof:Composition
- Year built:2006
- Building area:3,713 sq. ft.
- Lot area:0.14 Acres
Schools
- High school:Arlngtnhts
- Middle school:Stripling
- Elementary school:N Hi Mt
Finances and disclosures
- Price:$1,375,000
- Price per sq. ft.:$370.32
- Tax amount:$20,419
New listings near 3808 W 5th Street
- New
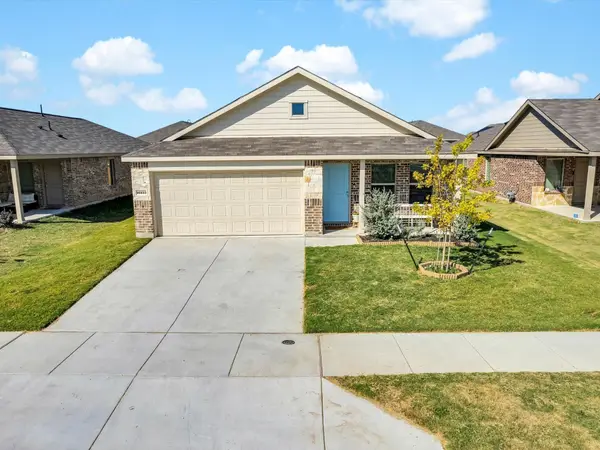 $325,000Active4 beds 2 baths1,726 sq. ft.
$325,000Active4 beds 2 baths1,726 sq. ft.14933 Trapper Trail, Fort Worth, TX 76052
MLS# 21053021Listed by: TEN TWENTY REALTY LLC - New
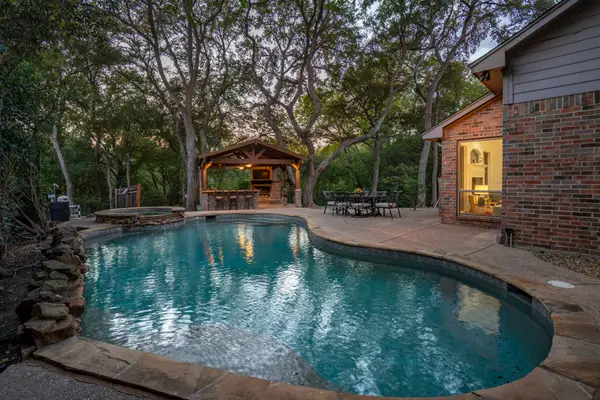 $525,000Active4 beds 3 baths3,173 sq. ft.
$525,000Active4 beds 3 baths3,173 sq. ft.3500 Stone Creek Court, Fort Worth, TX 76137
MLS# 21070304Listed by: COMPASS RE TEXAS, LLC - New
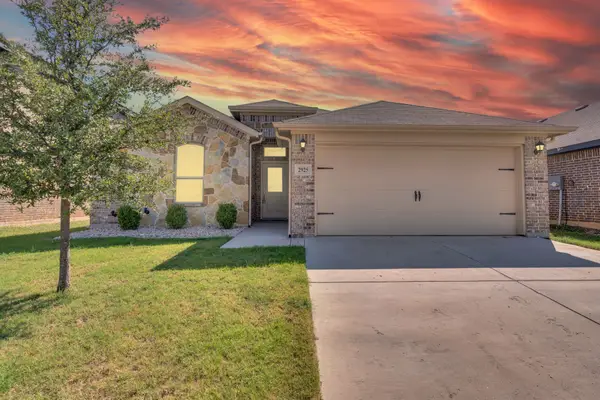 $289,000Active3 beds 2 baths1,527 sq. ft.
$289,000Active3 beds 2 baths1,527 sq. ft.2925 Kokomo Court, Fort Worth, TX 76123
MLS# 21075458Listed by: RE/MAX FRONTIER - New
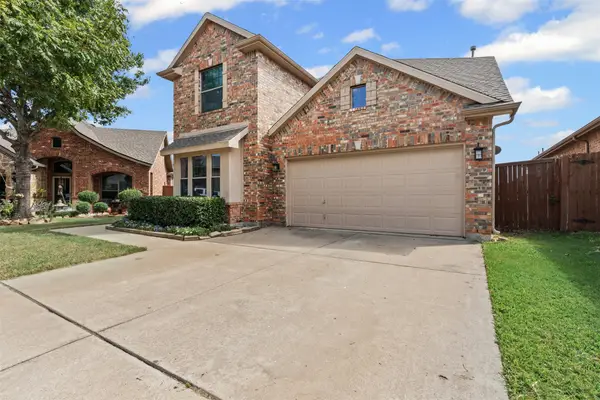 $449,900Active4 beds 3 baths2,517 sq. ft.
$449,900Active4 beds 3 baths2,517 sq. ft.784 Red Elm Lane, Fort Worth, TX 76131
MLS# 21081867Listed by: BHHS PREMIER PROPERTIES - New
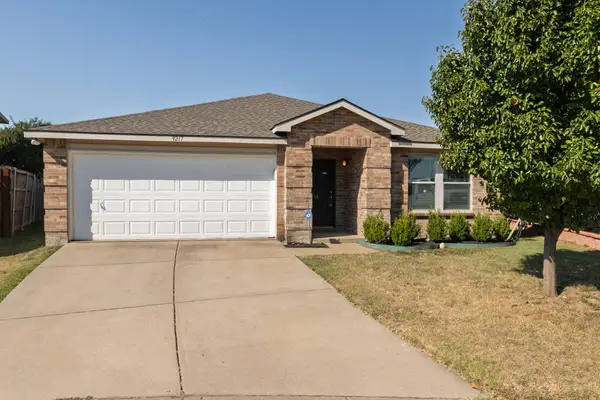 $319,000Active4 beds 2 baths2,064 sq. ft.
$319,000Active4 beds 2 baths2,064 sq. ft.9217 Delano Court, Fort Worth, TX 76244
MLS# 21081992Listed by: SYNERGY REALTY - New
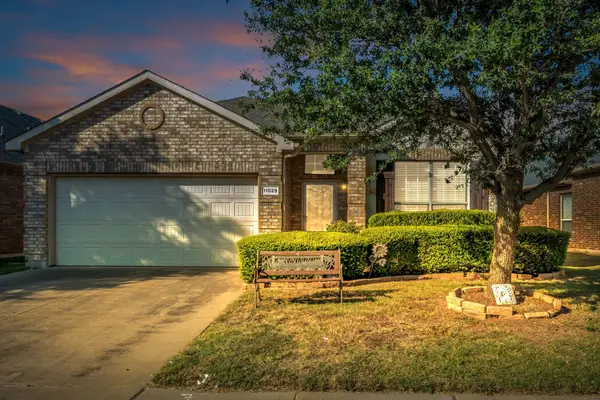 $325,000Active3 beds 2 baths1,826 sq. ft.
$325,000Active3 beds 2 baths1,826 sq. ft.11029 Hawks Landing Road, Fort Worth, TX 76052
MLS# 21082355Listed by: PRANGE REAL ESTATE - New
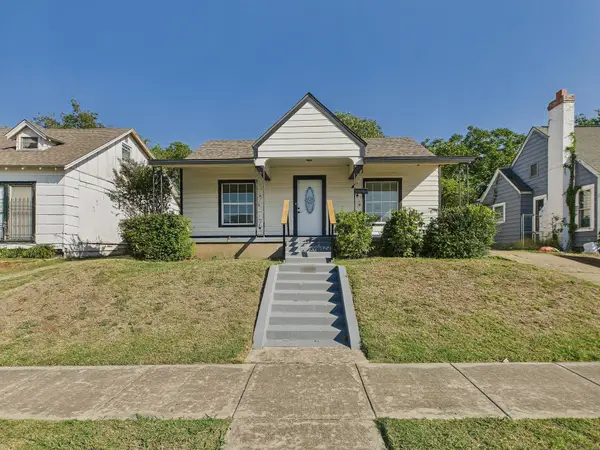 $180,000Active3 beds 1 baths1,166 sq. ft.
$180,000Active3 beds 1 baths1,166 sq. ft.1121 E Morningside Drive, Fort Worth, TX 76104
MLS# 21079022Listed by: KELLER WILLIAMS FRISCO STARS - New
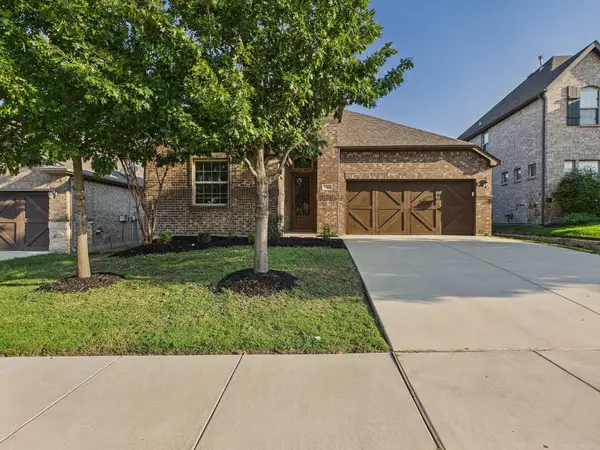 $328,000Active3 beds 2 baths1,906 sq. ft.
$328,000Active3 beds 2 baths1,906 sq. ft.5112 Stockwhip Drive, Fort Worth, TX 76036
MLS# 21079151Listed by: KELLER WILLIAMS FRISCO STARS - New
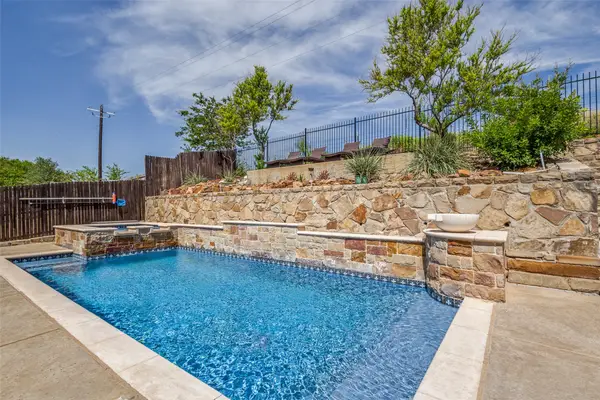 $630,000Active4 beds 4 baths3,271 sq. ft.
$630,000Active4 beds 4 baths3,271 sq. ft.15236 Mallard Creek Street, Fort Worth, TX 76262
MLS# 21082367Listed by: REAL BROKER, LLC - New
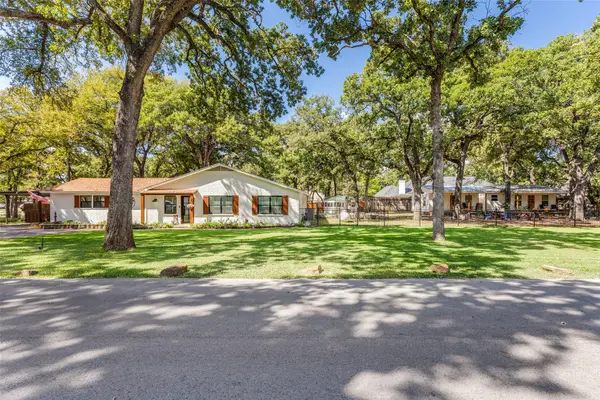 $750,000Active3 beds 2 baths2,523 sq. ft.
$750,000Active3 beds 2 baths2,523 sq. ft.11687 Randle Lane, Fort Worth, TX 76179
MLS# 21079536Listed by: CENTURY 21 MIKE BOWMAN, INC.
