3809 Heather Meadows Drive, Fort Worth, TX 76244
Local realty services provided by:Better Homes and Gardens Real Estate Lindsey Realty
3809 Heather Meadows Drive,Fort Worth, TX 76244
$525,000
- 4 Beds
- 4 Baths
- 3,479 sq. ft.
- Single family
- Active
Upcoming open houses
- Sun, Jan 1102:00 pm - 04:00 pm
Listed by: tracey chamberlain817-481-5882
Office: ebby halliday, realtors
MLS#:21105725
Source:GDAR
Price summary
- Price:$525,000
- Price per sq. ft.:$150.91
- Monthly HOA dues:$37.5
About this home
New Year new PRICE for New Owners! This lovely well maintained home is ready for its new owners. Located in the highly -regarded Keller ISD, this well-designed residence offers 3479 sq ft of livng space- ideal for growing families, working from home or hosting friends. Upon entering, find the dedicated office space on the right has french doors for privacy and perfect for remote working from home, or just another private area for studying. The open floorplan connects the living room, dining and kitchen- ideal for every day life and entertaining. The large primary suite is on the first level with dual walk in closets, dual sinks, garden tub and walk in shower. The second level has three additional bedrooms all with huge walk in closets and a full gameroom area. Move in ready and so lightly lived in- it is turn key for the easiest transition. Conveniently situated close to DFW airport, Alliance Town Center and Keller market centers. Also closely aligned near the finance center of DFW- close to Charles Schwab, TD Industries, Deloitte and Fidelity campuses. Also very close to parks and walking areas.
Contact an agent
Home facts
- Year built:2021
- Listing ID #:21105725
- Added:234 day(s) ago
- Updated:January 06, 2026 at 04:39 PM
Rooms and interior
- Bedrooms:4
- Total bathrooms:4
- Full bathrooms:3
- Half bathrooms:1
- Living area:3,479 sq. ft.
Heating and cooling
- Cooling:Ceiling Fans, Central Air, Electric, Zoned
- Heating:Central, Natural Gas, Zoned
Structure and exterior
- Roof:Composition
- Year built:2021
- Building area:3,479 sq. ft.
- Lot area:0.14 Acres
Schools
- High school:Timber Creek
- Middle school:Trinity Springs
- Elementary school:Independence
Finances and disclosures
- Price:$525,000
- Price per sq. ft.:$150.91
- Tax amount:$9,215
New listings near 3809 Heather Meadows Drive
- New
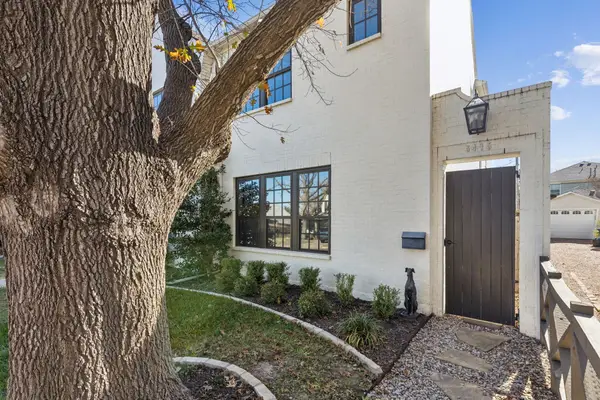 $550,000Active3 beds 3 baths1,944 sq. ft.
$550,000Active3 beds 3 baths1,944 sq. ft.3415 Hamilton Avenue, Fort Worth, TX 76107
MLS# 21143890Listed by: WILLIAMS TREW REAL ESTATE - New
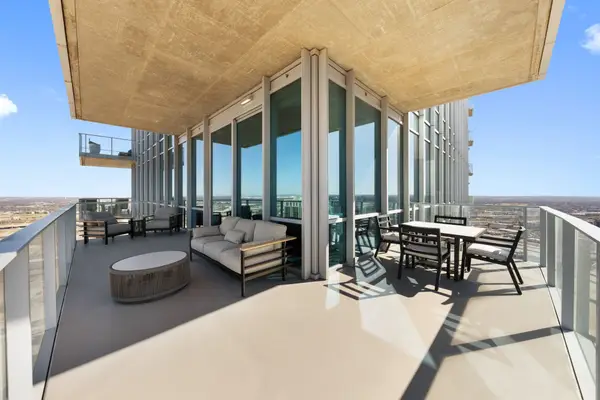 $1,399,000Active2 beds 2 baths1,432 sq. ft.
$1,399,000Active2 beds 2 baths1,432 sq. ft.1301 Throckmorton Street #2601, Fort Worth, TX 76102
MLS# 21145428Listed by: AGENCY DALLAS PARK CITIES, LLC - New
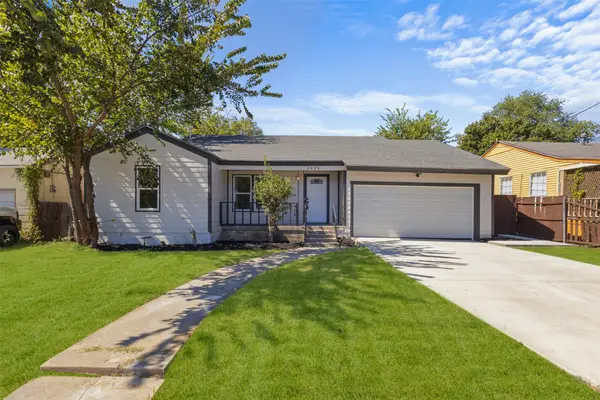 $275,000Active4 beds 2 baths1,874 sq. ft.
$275,000Active4 beds 2 baths1,874 sq. ft.2404 Wilson Road, Fort Worth, TX 76112
MLS# 21145431Listed by: ONEPLUS REALTY GROUP, LLC - New
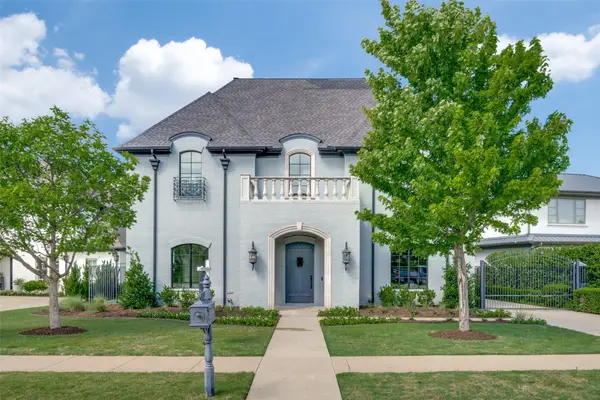 $1,575,000Active5 beds 4 baths4,444 sq. ft.
$1,575,000Active5 beds 4 baths4,444 sq. ft.5128 Peach Willow Lane, Fort Worth, TX 76109
MLS# 21145476Listed by: COMPASS RE TEXAS, LLC - New
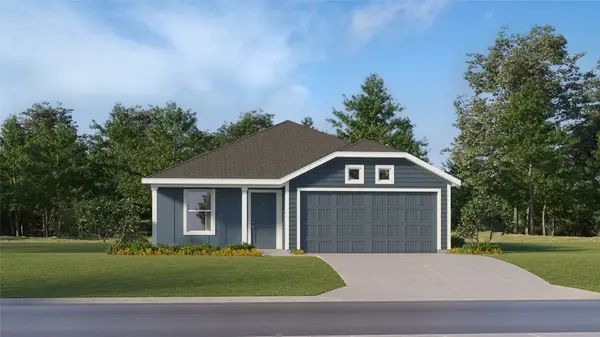 $279,999Active3 beds 2 baths1,260 sq. ft.
$279,999Active3 beds 2 baths1,260 sq. ft.2200 La Vista Lane, Fort Worth, TX 76108
MLS# 21145488Listed by: TURNER MANGUM,LLC - New
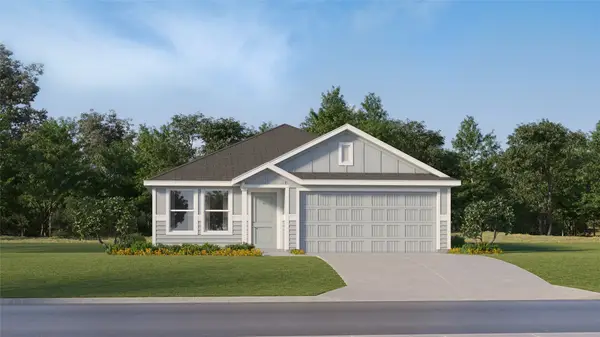 $300,999Active4 beds 2 baths1,667 sq. ft.
$300,999Active4 beds 2 baths1,667 sq. ft.2225 La Vista Lane, Fort Worth, TX 76108
MLS# 21145492Listed by: TURNER MANGUM,LLC - New
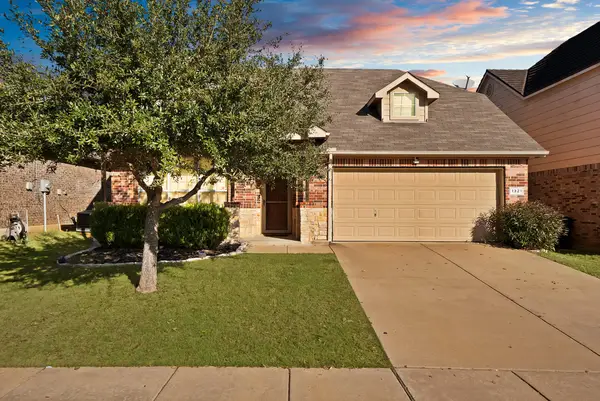 $315,000Active3 beds 2 baths1,896 sq. ft.
$315,000Active3 beds 2 baths1,896 sq. ft.1321 Doe Meadow Drive, Fort Worth, TX 76028
MLS# 21141545Listed by: KELLER WILLIAMS REALTY - Open Sat, 12 to 2pmNew
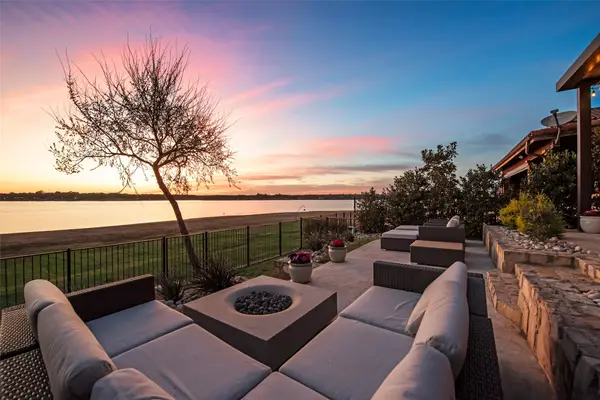 $1,300,000Active4 beds 4 baths3,711 sq. ft.
$1,300,000Active4 beds 4 baths3,711 sq. ft.10013 Lakeside Drive, Fort Worth, TX 76179
MLS# 21144740Listed by: KELLER WILLIAMS FORT WORTH - New
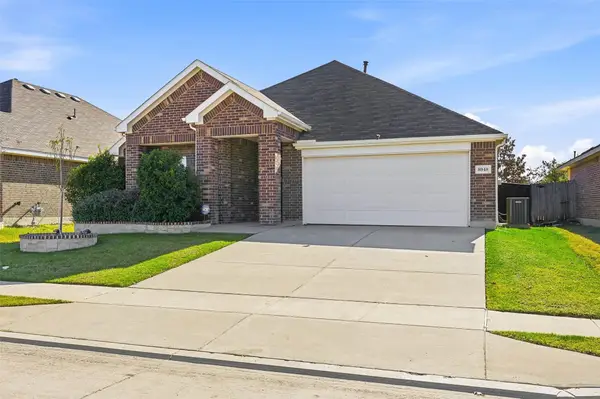 $365,000Active4 beds 2 baths2,020 sq. ft.
$365,000Active4 beds 2 baths2,020 sq. ft.8948 Devonshire Drive, Fort Worth, TX 76131
MLS# 21145314Listed by: LEAP PROPERTY MANAGEMENT - New
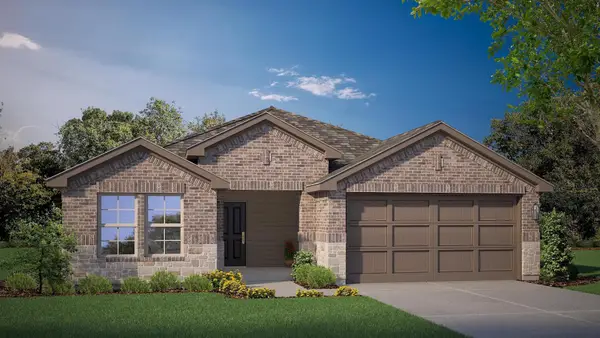 $348,685Active3 beds 2 baths1,621 sq. ft.
$348,685Active3 beds 2 baths1,621 sq. ft.9353 Subjeck Way, Fort Worth, TX 76108
MLS# 21141122Listed by: CENTURY 21 MIKE BOWMAN, INC.
