- BHGRE®
- Texas
- Fort Worth
- 3809 Lenox Drive
3809 Lenox Drive, Fort Worth, TX 76107
Local realty services provided by:Better Homes and Gardens Real Estate Lindsey Realty
Listed by: joseph berkes, chelsea albright817-266-1355
Office: williams trew real estate
MLS#:21056146
Source:GDAR
Price summary
- Price:$799,000
- Price per sq. ft.:$398.11
About this home
Welcome to 3809 Lenox Drive, a timeless Monticello residence that artfully balances vintage charm with contemporary sophistication. Set on a lush, landscaped lot in one of Fort Worth’s most coveted neighborhoods, this single-story home invites you inside with light-filled, open living spaces adorned with restored hardwood floors and a warm, gas-start fireplace. The heart of the home is a reimagined kitchen with quartz countertops, elegant shaker cabinetry, and stainless steel appliances. The serene primary suite boasts French doors that open to the private backyard, a spacious walk-in closet, and a luxurious ensuite bathroom. Thoughtfully updated throughout, the home features fresh paint inside, a tankless water heater and modern conveniences such as updated plumbing, electrical systems, and fixtures. With a two-car garage, generous lot size, and charming curb appeal, this home offers a turnkey experience in a community known for beautiful architecture. Just a short golf cart ride or walk to Monticello Park and Rivercrest Country Club, the home also offers convenient access to Camp Bowie, Dickies Arena, the Museum District, Downtown Fort Worth, and the historic Stockyards.
Contact an agent
Home facts
- Year built:1941
- Listing ID #:21056146
- Added:142 day(s) ago
- Updated:January 29, 2026 at 12:55 PM
Rooms and interior
- Bedrooms:3
- Total bathrooms:2
- Full bathrooms:2
- Living area:2,007 sq. ft.
Heating and cooling
- Cooling:Central Air, Electric
- Heating:Central, Natural Gas
Structure and exterior
- Roof:Composition
- Year built:1941
- Building area:2,007 sq. ft.
- Lot area:0.19 Acres
Schools
- High school:Arlngtnhts
- Middle school:Stripling
- Elementary school:N Hi Mt
Finances and disclosures
- Price:$799,000
- Price per sq. ft.:$398.11
- Tax amount:$15,669
New listings near 3809 Lenox Drive
- Open Sat, 12 to 2pmNew
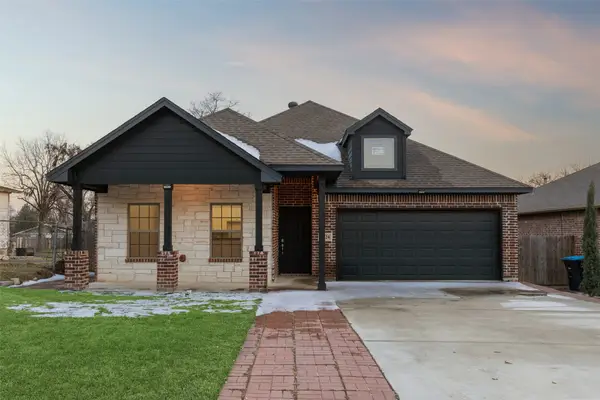 $310,000Active3 beds 2 baths1,564 sq. ft.
$310,000Active3 beds 2 baths1,564 sq. ft.4824 Sunshine Drive, Fort Worth, TX 76105
MLS# 21148524Listed by: REAL BROKER, LLC - New
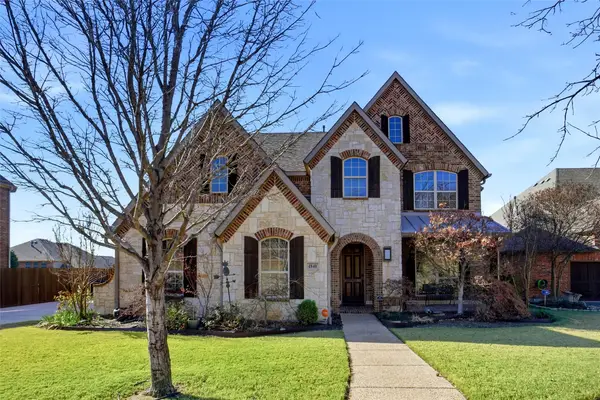 $750,000Active4 beds 4 baths4,108 sq. ft.
$750,000Active4 beds 4 baths4,108 sq. ft.4840 Exposition Way, Fort Worth, TX 76244
MLS# 21157935Listed by: KELLER WILLIAMS REALTY - New
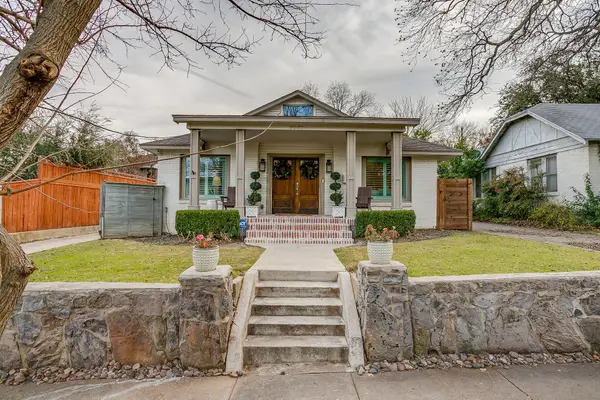 $799,000Active4 beds 3 baths2,158 sq. ft.
$799,000Active4 beds 3 baths2,158 sq. ft.3909 W 7th Street, Fort Worth, TX 76107
MLS# 21164650Listed by: COMPASS RE TEXAS, LLC - New
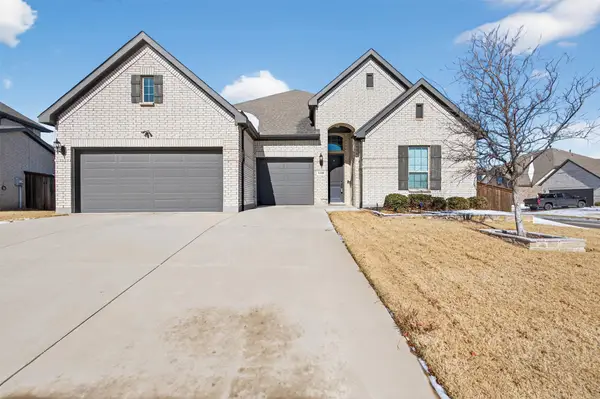 $529,000Active3 beds 3 baths2,924 sq. ft.
$529,000Active3 beds 3 baths2,924 sq. ft.1700 Hamlet Drive, Fort Worth, TX 76052
MLS# 21165576Listed by: CENTURY 21 JUDGE FITE CO. - New
 $558,900Active3 beds 3 baths2,889 sq. ft.
$558,900Active3 beds 3 baths2,889 sq. ft.3635 Crestline Road, Fort Worth, TX 76107
MLS# 21165584Listed by: BRIDGE RESIDENTIAL PROPERTY SE - New
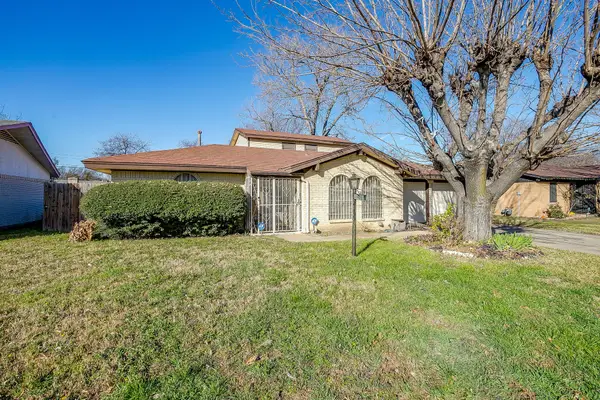 $169,000Active4 beds 2 baths2,198 sq. ft.
$169,000Active4 beds 2 baths2,198 sq. ft.3900 Raphael Street, Fort Worth, TX 76119
MLS# 21166362Listed by: NB ELITE REALTY - New
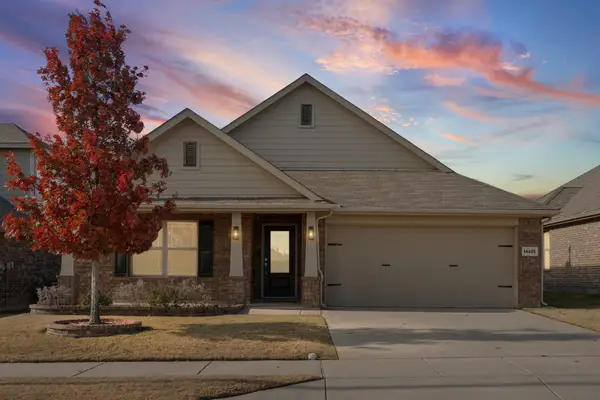 $390,000Active4 beds 3 baths2,143 sq. ft.
$390,000Active4 beds 3 baths2,143 sq. ft.14825 San Madrid Trail, Fort Worth, TX 76052
MLS# 21145381Listed by: ROWE REAL ESTATE GROUP, LLC - Open Sun, 2 to 4pmNew
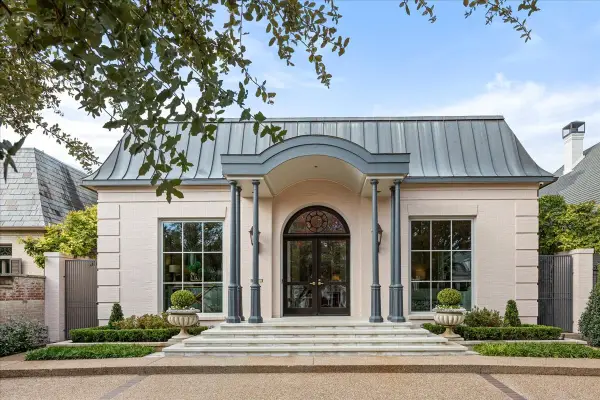 $3,700,000Active4 beds 5 baths5,347 sq. ft.
$3,700,000Active4 beds 5 baths5,347 sq. ft.1616 Carleton Avenue, Fort Worth, TX 76107
MLS# 21151966Listed by: WILLIAMS TREW REAL ESTATE - New
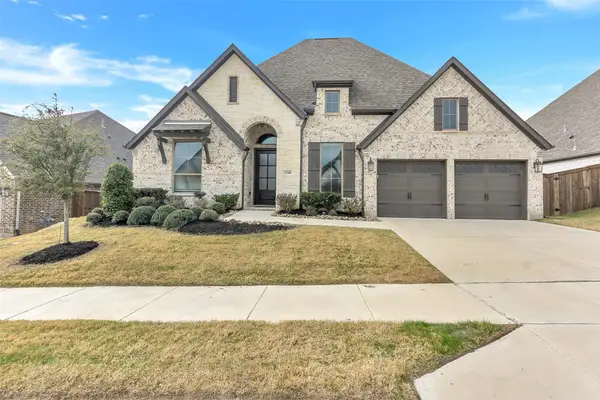 $638,000Active4 beds 4 baths2,944 sq. ft.
$638,000Active4 beds 4 baths2,944 sq. ft.5708 Lake Jackson Drive, Fort Worth, TX 76126
MLS# 21153017Listed by: C21 FINE HOMES JUDGE FITE - New
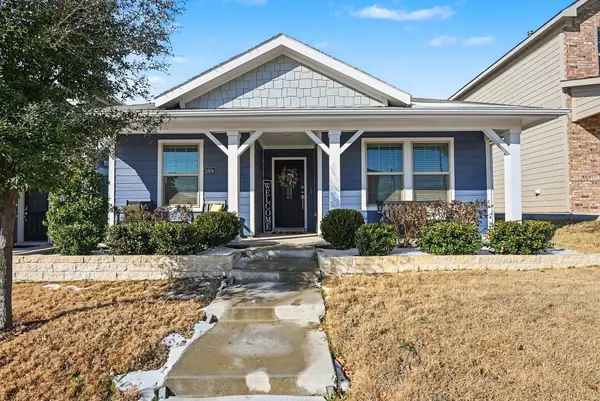 $320,000Active3 beds 2 baths1,503 sq. ft.
$320,000Active3 beds 2 baths1,503 sq. ft.2804 Brittlebush Drive, Fort Worth, TX 76108
MLS# 21160515Listed by: MARK SPAIN REAL ESTATE

